15 Harrogate Drive, Hilton Head Island, SC 29928
Local realty services provided by:ERA Southeast Coastal Real Estate
Listed by:stephen timperman
Office:charter one realty (063)
MLS#:501781
Source:SC_HHMLS
Price summary
- Price:$3,295,000
- Price per sq. ft.:$482.57
About this home
15 Harrogate Drive presents a rare opportunity to own a 6,828-square-foot masterpiece in the heart of Wexford. Built with concrete and steel framing, finished in stucco and stone with a terracotta tile roof, this residence showcases extraordinary construction quality and timeless design. Inside, the open living space, complete with a grand fireplace, flows seamlessly into the chefs kitchen with a butlers pantry, a well-equipped granite-topped bar, and dedicated wine closet. Elegant travertine and hardwood floors, exquisite millwork, designer lighting, and refined details elevate every corner. The main-level primary suite is a true sanctuary, featuring stunning suede wallpaper, a striking gas fireplace, lanai access, a sitting area, dual baths with multiple showers and water closets, a soaking tub, a private laundry, and separate walk-in closets. Upstairs, three generously sized en-suite bedrooms offer space and privacy. One includes a sitting area, oversized bath, and an extra-large seasonal closet, and two enjoy direct access to the upper deck. A morning kitchen, full second-floor laundry room, and a 4-stop elevator add everyday convenience. The three-car garage, with direct elevator access, ensures effortless movement across all levels. Outdoor living is equally remarkable, with a picturesque English garden and a private pool setting the stage for refined Lowcountry living. A covered lanai, pool bath, and grilling station complete this unmatched entertaining space.Custom, high-end furniture by Seasons Interior Designs is also available for purchase outside the sale, offering a turnkey opportunity to enjoy this homes beauty immediately.As a Wexford resident, youll enjoy premier amenities including a private marina, championship golf, tennis, pickleball, croquet, clubhouse dining, community firepit, and a resort-style pool complex. Even more exciting, a newly expanded Clubhouse and brand-new Harbour Center are under construction, with completion expected in April 2026 - further elevating Wexfords reputation as Hilton Heads most distinguished private community.15 Harrogate Drive is stunning inside and out - an exceptional Wexford residence where extraordinary design meets world-class amenities.
Contact an agent
Home facts
- Year built:2006
- Listing ID #:501781
- Added:2 day(s) ago
- Updated:October 17, 2025 at 12:28 AM
Rooms and interior
- Bedrooms:4
- Total bathrooms:7
- Full bathrooms:5
- Half bathrooms:2
- Living area:6,828 sq. ft.
Heating and cooling
- Cooling:Central Air, Electric
- Heating:Central, Electric
Structure and exterior
- Roof:Slate
- Year built:2006
- Building area:6,828 sq. ft.
- Lot area:0.57 Acres
Finances and disclosures
- Price:$3,295,000
- Price per sq. ft.:$482.57
New listings near 15 Harrogate Drive
- New
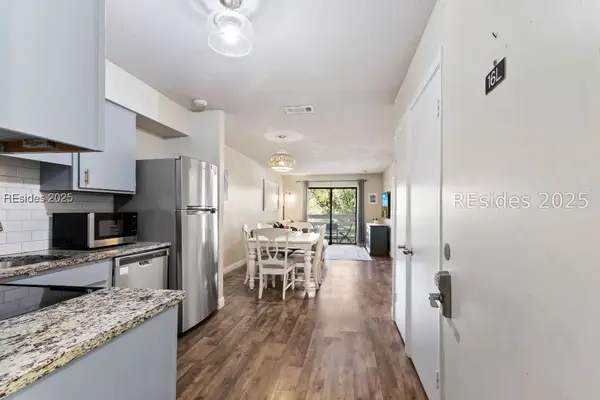 $347,000Active2 beds 2 baths757 sq. ft.
$347,000Active2 beds 2 baths757 sq. ft.45 Folly Field Road #16L, Hilton Head Island, SC 29928
MLS# 502162Listed by: COAST PROFESSIONALS BROKERED BY EXP REALTY (901) - New
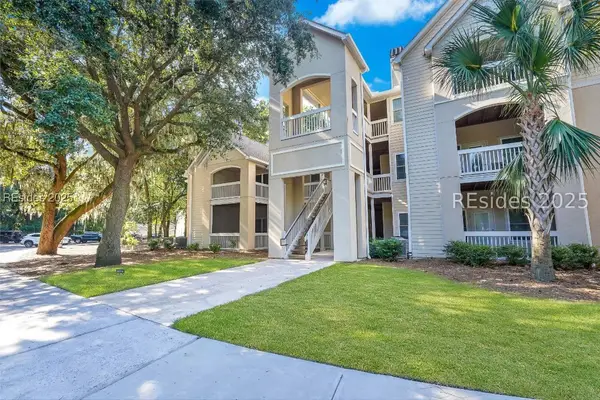 $279,972Active1 beds 1 baths769 sq. ft.
$279,972Active1 beds 1 baths769 sq. ft.380 Marshland Road #C33, Hilton Head Island, SC 29926
MLS# 502160Listed by: AIM REAL ESTATE SALES (756) - New
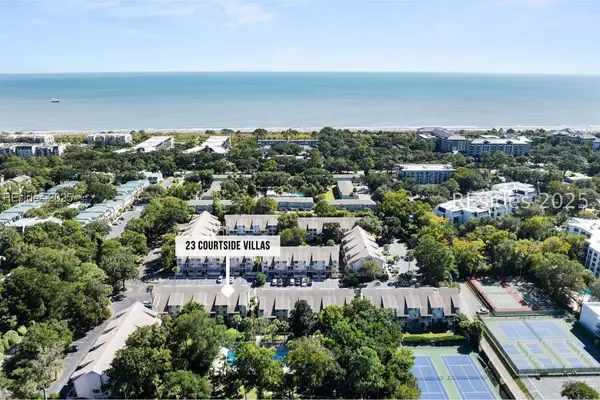 $505,000Active2 beds 3 baths1,346 sq. ft.
$505,000Active2 beds 3 baths1,346 sq. ft.15 Deallyon Avenue #23, Hilton Head Island, SC 29928
MLS# 501927Listed by: COLLINS GROUP REALTY (291) - New
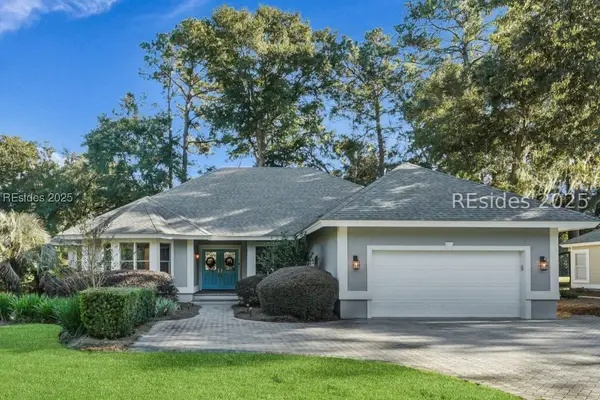 $825,000Active3 beds 3 baths2,086 sq. ft.
$825,000Active3 beds 3 baths2,086 sq. ft.6 Cherry Hill Lane, Hilton Head Island, SC 29926
MLS# 502081Listed by: KELLER WILLIAMS REALTY (322) - New
 $1,375,000Active5 beds 6 baths3,638 sq. ft.
$1,375,000Active5 beds 6 baths3,638 sq. ft.334 Fort Howell Drive, Hilton Head Island, SC 29926
MLS# 502158Listed by: COAST PROFESSIONALS BROKERED BY EXP REALTY (901) - New
 $45,000Active2 beds 2 baths
$45,000Active2 beds 2 baths14 Wimbledon Court #142-1, Hilton Head Island, SC 29928
MLS# 502153Listed by: HILTON HEAD PROPERTIES (579) - New
 $699,000Active2 beds 2 baths1,183 sq. ft.
$699,000Active2 beds 2 baths1,183 sq. ft.6 Village North Drive #163, Hilton Head Island, SC 29926
MLS# 502146Listed by: WILLIAM RAVEIS - CAROLINA LLC (332) - New
 $365,000Active2 beds 2 baths917 sq. ft.
$365,000Active2 beds 2 baths917 sq. ft.239 Beach City Road #1317, Hilton Head Island, SC 29926
MLS# 502147Listed by: ALIGN RIGHT REALTY SIGNATURE HH (655) 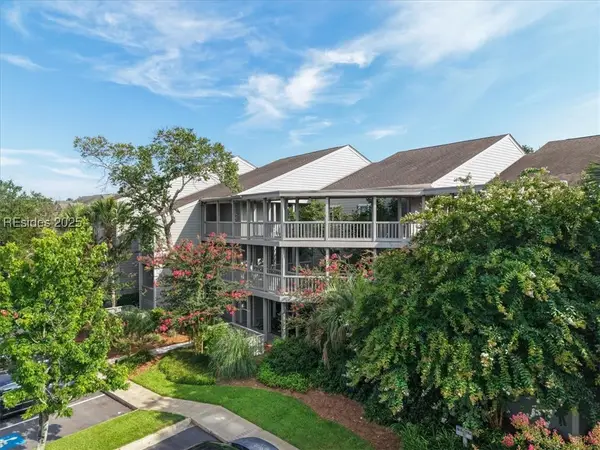 $699,000Active3 beds 2 baths1,676 sq. ft.
$699,000Active3 beds 2 baths1,676 sq. ft.73 Skull Creek Drive #205, Hilton Head Island, SC 29926
MLS# 454795Listed by: CHARTER ONE REALTY (063D) $685,000Active2 beds 2 baths825 sq. ft.
$685,000Active2 beds 2 baths825 sq. ft.15 S Forest Beach Drive #2B, Hilton Head Island, SC 29928
MLS# 501249Listed by: ENGEL & VOLKERS (625)
