15 Shear Water Drive, Hilton Head Island, SC 29926
Local realty services provided by:ERA Evergreen Real Estate Company
15 Shear Water Drive,Hilton Head Island, SC 29926
$1,198,000
- 3 Beds
- 4 Baths
- 2,869 sq. ft.
- Single family
- Active
Listed by: the prudhomme team
Office: william raveis - carolina llc. (332)
MLS#:453167
Source:SC_HHMLS
Price summary
- Price:$1,198,000
- Price per sq. ft.:$417.57
About this home
Luxury, privacy, and modern Lowcountry elegance define this brand-new 3-bedroom, 3.5-bath home nestled behind the private gates of Shearwater Plantation. Situated on a corner lot, this home boasts an open floor plan with high-end finishes and oversized bedrooms that open onto private porches, the design flows effortlessly to a private pool from the main living space and 500+ square feet of space on the lower level with an outdoor shower and marsh views. With access to two community docks, this property offers the perfect combination of indoor-outdoor living and coastal convenience. Enjoy 10' ceilings in the main living spaces, LVP/tile floors, and stacked porches with composite decking designed for stress free living for years to come. Don't miss out on this rare opportunity to own this private new construction Lowcountry home.
Contact an agent
Home facts
- Year built:2025
- Listing ID #:453167
- Added:181 day(s) ago
- Updated:December 24, 2025 at 03:16 PM
Rooms and interior
- Bedrooms:3
- Total bathrooms:4
- Full bathrooms:3
- Half bathrooms:1
- Living area:2,869 sq. ft.
Heating and cooling
- Cooling:Central Air, Electric, Heat Pump
- Heating:Central, Electric, Heat Pump
Structure and exterior
- Roof:Asphalt
- Year built:2025
- Building area:2,869 sq. ft.
- Lot area:0.16 Acres
Finances and disclosures
- Price:$1,198,000
- Price per sq. ft.:$417.57
New listings near 15 Shear Water Drive
- Open Sun, 1 to 3pmNew
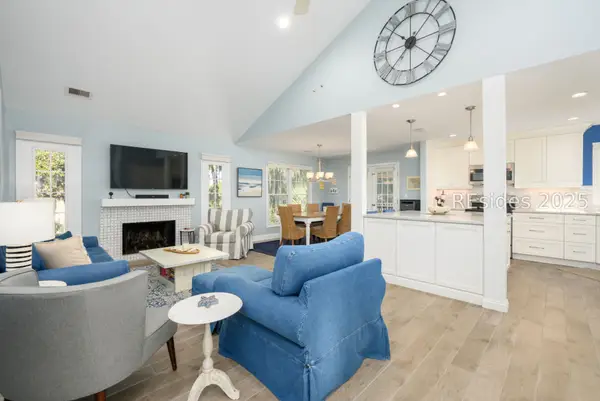 $699,500Active2 beds 2 baths1,420 sq. ft.
$699,500Active2 beds 2 baths1,420 sq. ft.70 Shipyard Drive #125, Hilton Head Island, SC 29928
MLS# 503432Listed by: GREENPLATE GROUP BROKERED BY EXP REALTY (985) - New
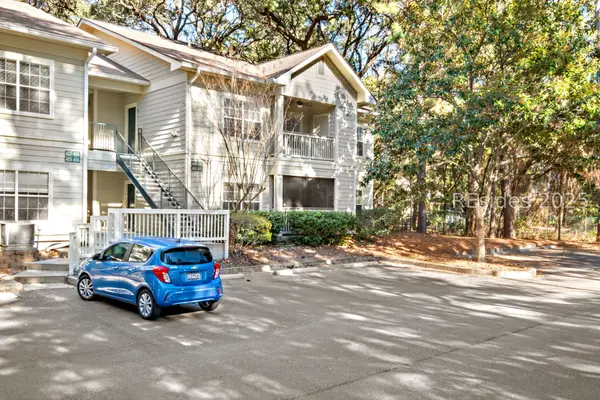 $349,900Active2 beds 2 baths999 sq. ft.
$349,900Active2 beds 2 baths999 sq. ft.112 Union Cemetery Road #424, Hilton Head Island, SC 29926
MLS# 503480Listed by: RE/MAX ISLAND REALTY (521) - New
 $370,000Active0.39 Acres
$370,000Active0.39 Acres28B Gumtree Road, Hilton Head Island, SC 29926
MLS# 503478Listed by: HILTON HEAD ISLAND REAL ESTATE PROFESSIONALS, LLC (518) - Open Sun, 1 to 3pmNew
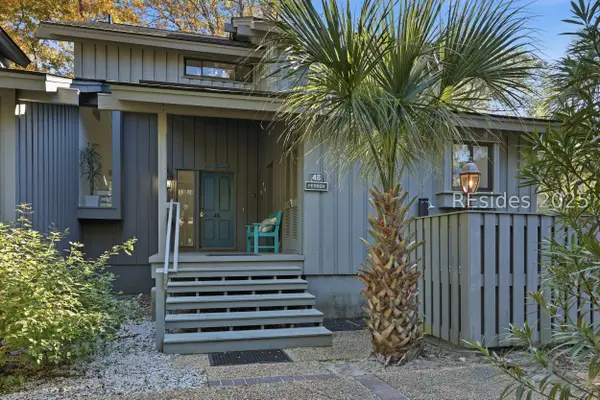 $1,025,000Active3 beds 4 baths1,600 sq. ft.
$1,025,000Active3 beds 4 baths1,600 sq. ft.5 Haul Away Way #48, Hilton Head Island, SC 29928
MLS# 503246Listed by: KELLER WILLIAMS REALTY (322) - New
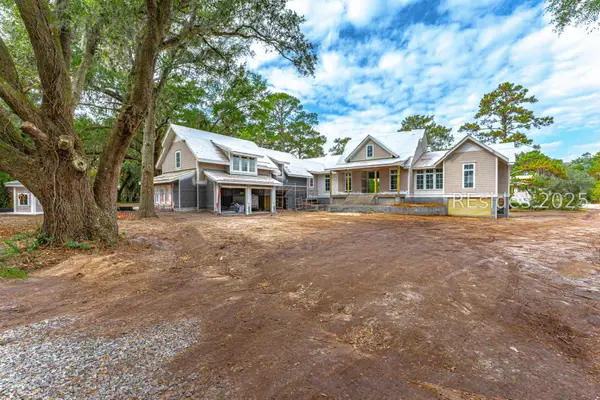 $5,200,000Active5 beds 6 baths4,695 sq. ft.
$5,200,000Active5 beds 6 baths4,695 sq. ft.4 Plantation Drive, Hilton Head Island, SC 29928
MLS# 503477Listed by: HOWARD HANNA ALLEN TATE HILTON HEAD (543) - Open Sun, 1 to 3pmNew
 $1,025,000Active3 beds 4 baths1,600 sq. ft.
$1,025,000Active3 beds 4 baths1,600 sq. ft.5 Haul Away #48, Hilton Head Island, SC 29928
MLS# 193722Listed by: KELLER WILLIAMS REALTY - New
 $898,000Active3 beds 3 baths1,894 sq. ft.
$898,000Active3 beds 3 baths1,894 sq. ft.8 Edgewood Court, Hilton Head Island, SC 29926
MLS# 503472Listed by: DUNES REAL ESTATE (065) - New
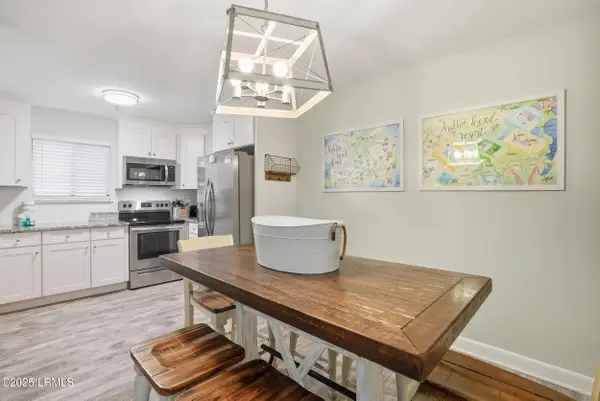 $300,000Active2 beds 2 baths950 sq. ft.
$300,000Active2 beds 2 baths950 sq. ft.663 William Hilton Parkway #4335, Hilton Head Island, SC 29928
MLS# 193889Listed by: WILLIAM RAVEIS - CAROLINA LLC - New
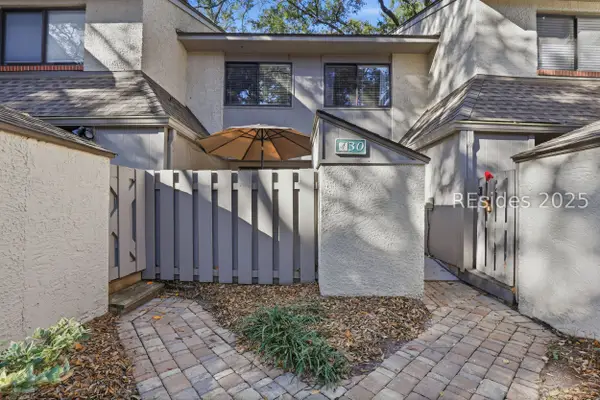 $499,900Active3 beds 3 baths1,310 sq. ft.
$499,900Active3 beds 3 baths1,310 sq. ft.43 Folly Field Road #30, Hilton Head Island, SC 29928
MLS# 503437Listed by: CHARTER ONE REALTY (063) - New
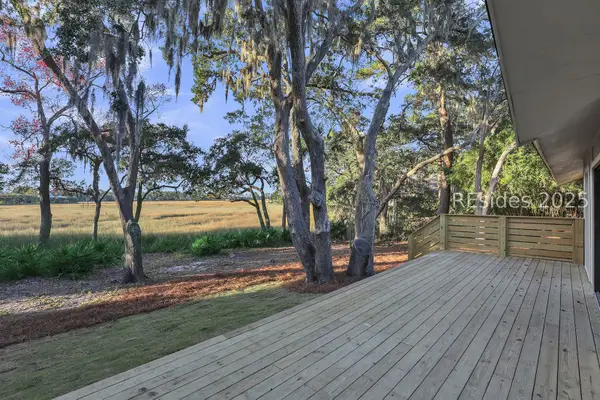 $1,400,000Active4 beds 3 baths2,288 sq. ft.
$1,400,000Active4 beds 3 baths2,288 sq. ft.24 Bear Creek Drive, Hilton Head Island, SC 29926
MLS# 502993Listed by: MAXEY BLACKSTREAM CHRISTIE'S INTERNATIONAL REAL ESTATE (898)
