18 Hobonny Place, Hilton Head Island, SC 29926
Local realty services provided by:ERA Evergreen Real Estate Company
18 Hobonny Place,Hilton Head Island, SC 29926
$2,000,000
- 4 Beds
- 4 Baths
- 4,181 sq. ft.
- Single family
- Pending
Listed by: richard gataveckas
Office: re/max island realty (521)
MLS#:501704
Source:SC_HHMLS
Price summary
- Price:$2,000,000
- Price per sq. ft.:$478.35
About this home
Exceptional new custom home in the private gated community of Indigo Run. Built with uncompromising quality this residence blends timeless Lowcountry design with high-end modern finishes. The paver driveway leads to a spacious 3-car garage and a beautifully landscaped setting with views of both the lagoon and golf course. Inside, European-style wood flooring flows throughout open living spaces highlighted by custom wood beams and abundant natural light. The chef's kitchen features high-end Thermador appliances, custom cabinetry, walk in pantry and an elegant layout ideal for entertaining. A separate office provides the perfect work-from-home setting while a private family/TV room offers flexible living space for relaxation or gatherings. Luxurious baths are finished with stone tile and closets with custom built-ins provide abundant storage. Outdoor living is unmatched with a screened-in porch, outdoor kitchen and heated pool, all surrounded by a paver deck and lush landscaping. Every detail, from designer lighting to premium finishes, reflects quality craftsmanship. Indigo Run offers 24-hour security, championship golf, tennis, pickleball, community pool, and more. All just minutes from Hilton Heads finest beaches, dining, and shopping. A rare opportunity to own a brand-new construction masterpiece in one of Hilton Heads most sought-after communities.
Contact an agent
Home facts
- Year built:2025
- Listing ID #:501704
- Added:97 day(s) ago
- Updated:January 08, 2026 at 08:34 AM
Rooms and interior
- Bedrooms:4
- Total bathrooms:4
- Full bathrooms:4
- Living area:4,181 sq. ft.
Heating and cooling
- Cooling:Central Air, Electric
- Heating:Central, Electric
Structure and exterior
- Roof:Asphalt
- Year built:2025
- Building area:4,181 sq. ft.
- Lot area:0.69 Acres
Finances and disclosures
- Price:$2,000,000
- Price per sq. ft.:$478.35
New listings near 18 Hobonny Place
- New
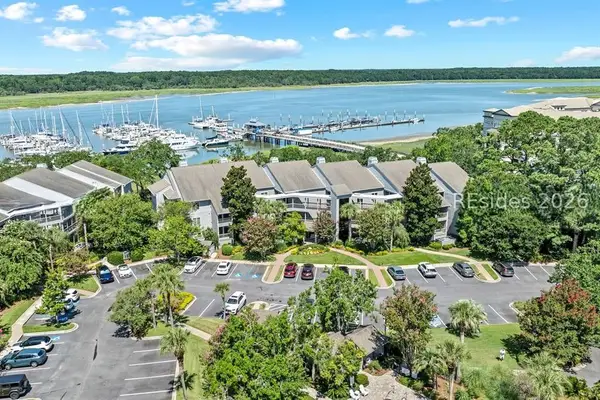 $949,000Active3 beds 3 baths1,945 sq. ft.
$949,000Active3 beds 3 baths1,945 sq. ft.73 Skull Creek Drive #C314, Hilton Head Island, SC 29926
MLS# 503712Listed by: COAST PROFESSIONALS BROKERED BY EXP REALTY (901) - New
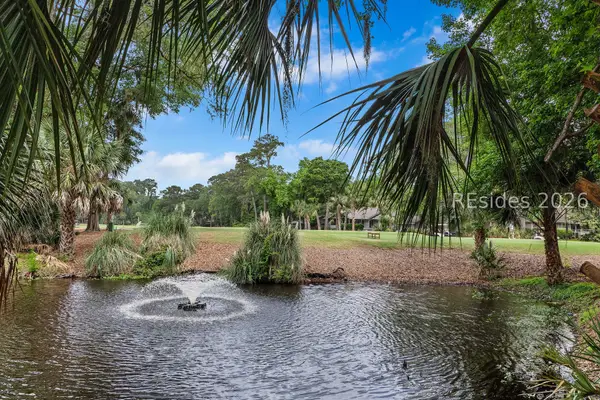 $1,800Active2 beds 2 baths
$1,800Active2 beds 2 baths70 Lighhthouse Rd #2870, Hilton Head Island, SC 29928
MLS# 503750Listed by: LIGHTHOUSE REALTY (207) - New
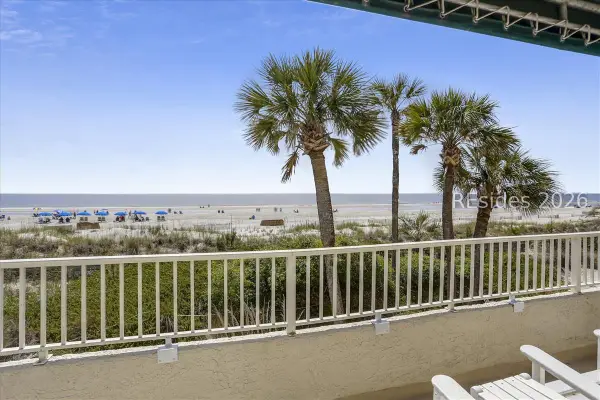 $2,395,000Active3 beds 4 baths1,803 sq. ft.
$2,395,000Active3 beds 4 baths1,803 sq. ft.12 Dunes House Lane #8, Hilton Head Island, SC 29928
MLS# 503752Listed by: SCHEMBRA REAL ESTATE GROUP (069) - New
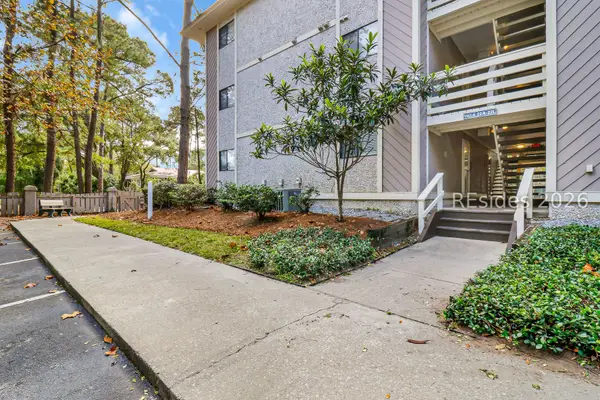 $319,999Active2 beds 2 baths757 sq. ft.
$319,999Active2 beds 2 baths757 sq. ft.45 Folly Field Road #22J, Hilton Head Island, SC 29928
MLS# 503735Listed by: CHARTER ONE REALTY (063D) - New
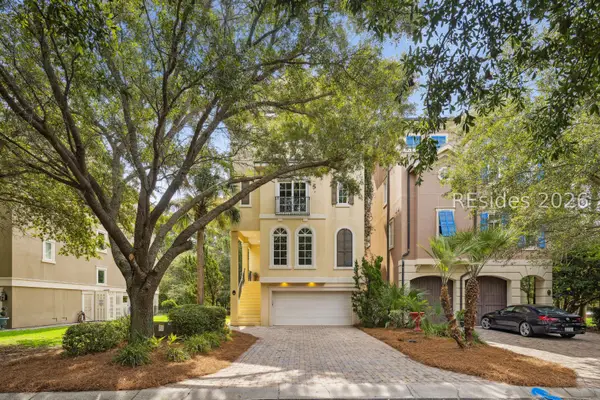 $1,599,999Active6 beds 7 baths3,366 sq. ft.
$1,599,999Active6 beds 7 baths3,366 sq. ft.17 Corrine Lane, Hilton Head Island, SC 29928
MLS# 503645Listed by: EXP REALTY LLC (938) - New
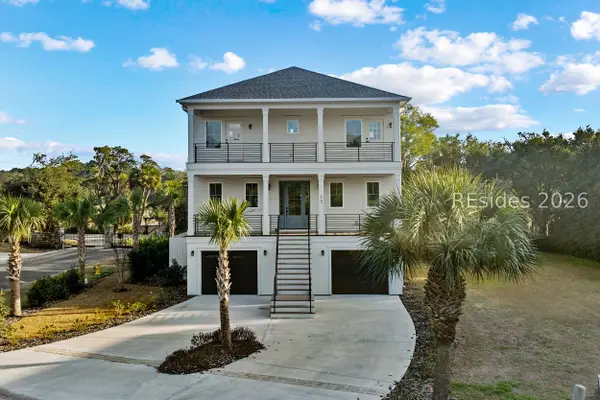 $1,275,000Active3 beds 4 baths2,869 sq. ft.
$1,275,000Active3 beds 4 baths2,869 sq. ft.15 Shear Water Drive, Hilton Head Island, SC 29926
MLS# 503729Listed by: RE/MAX ISLAND REALTY (521) - New
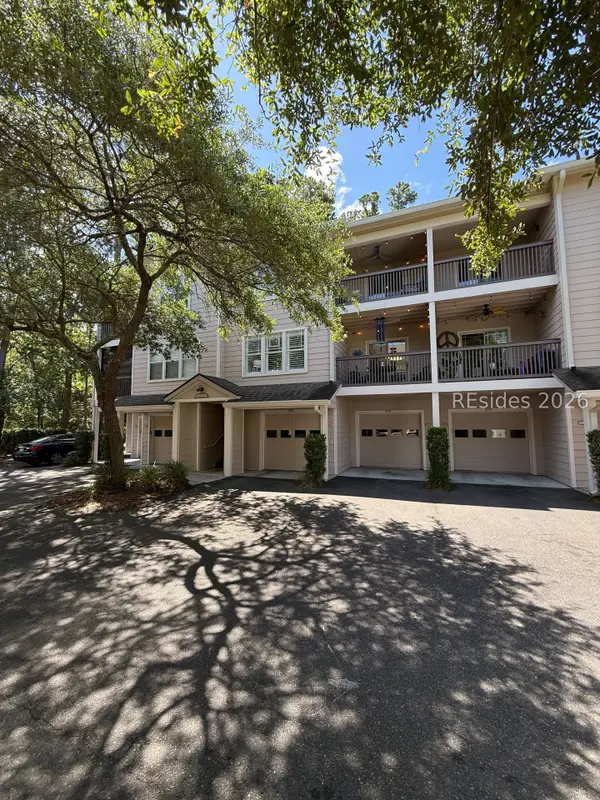 $475,000Active2 beds 3 baths1,290 sq. ft.
$475,000Active2 beds 3 baths1,290 sq. ft.80 Paddle Boat Lane #1004, Hilton Head Island, SC 29928
MLS# 503661Listed by: CHARTER ONE REALTY (063) - New
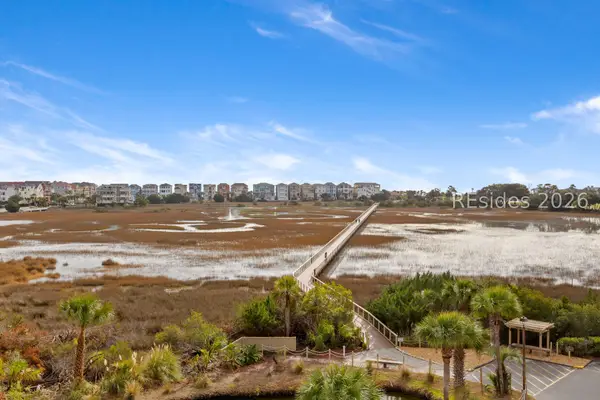 $324,000Active2 beds 2 baths843 sq. ft.
$324,000Active2 beds 2 baths843 sq. ft.663 William Hilton Parkway #1421, Hilton Head Island, SC 29928
MLS# 503710Listed by: COMPASS CAROLINAS, LLC (832A) - New
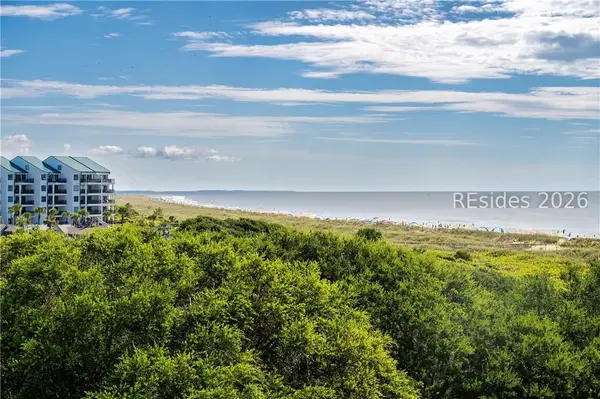 $309,900Active1 beds 1 baths540 sq. ft.
$309,900Active1 beds 1 baths540 sq. ft.40 Folly Field Road #A4, Hilton Head Island, SC 29928
MLS# 503714Listed by: HOWARD HANNA ALLEN TATE LOWCOUNTRY (222) - New
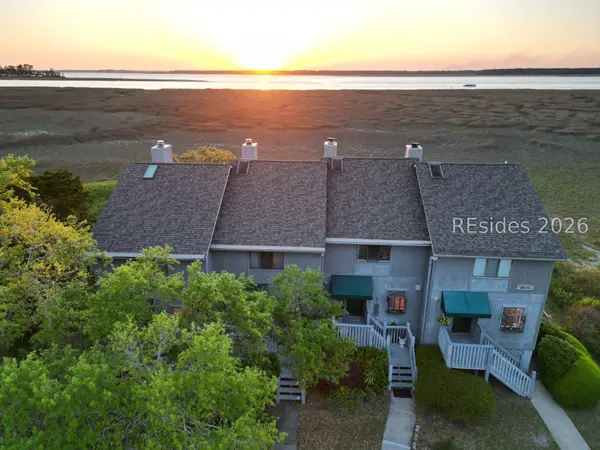 $499,000Active2 beds 3 baths1,285 sq. ft.
$499,000Active2 beds 3 baths1,285 sq. ft.31 Anchorage Point #31, Hilton Head Island, SC 29928
MLS# 503703Listed by: RE/MAX ISLAND REALTY (521)
