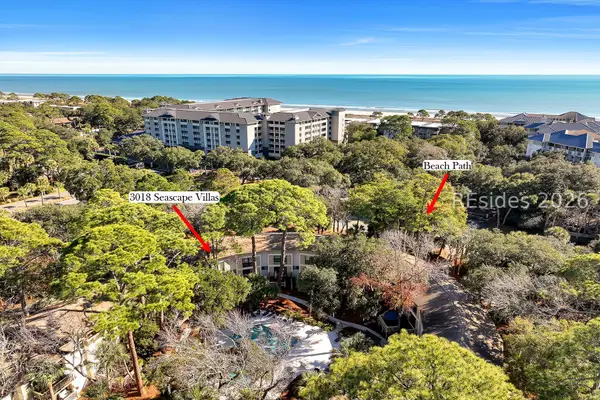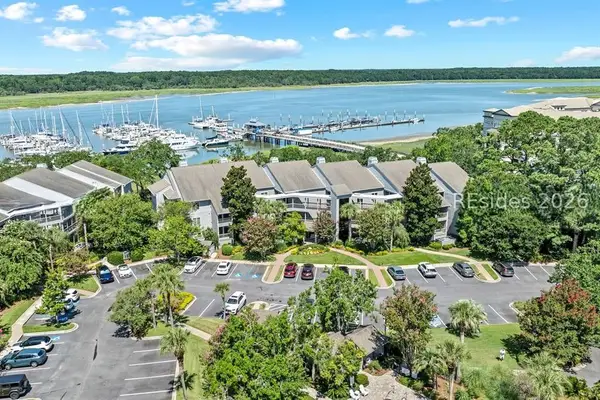18 Planters Wood Drive, Hilton Head Island, SC 29928
Local realty services provided by:ERA Evergreen Real Estate Company
18 Planters Wood Drive,Hilton Head Island, SC 29928
$2,999,000
- 4 Beds
- 5 Baths
- 3,932 sq. ft.
- Single family
- Active
Listed by: nancy cunningham
Office: sea pines real estate - beach club (507)
MLS#:500652
Source:SC_HHMLS
Price summary
- Price:$2,999,000
- Price per sq. ft.:$762.72
About this home
SEA PINES COASTAL LUXURY: Panoramic 180-degree green views of stunning Heron Point Fairways and Ridgewood lake! Over 700K in exquisite renovations by legendary Hilton Head builder, this masterful design features wall-to-wall windows, voluminous ceilings in living room, den, stainless steel kitchen and dining. Two spectacular fireplaces. The 3 main floor bedrooms all include beautiful en-suite baths. The second floor offers handsome accommodations for precious family or guests. The new pool and spa offer soothing comfort and privacy! This home is designed for all-on-one-level living and entertaining. Additional features include 2 car attached garage, swing through circular driveway, on a very desirable Sea Pines oversized lot, across this quiet street, from a wooded permanent open area. Just a 10 minute walk or bike to Harbour Town, home of the world famous 18 hole Heritage Golf Classic, and exceptional amenities: golf, tennis, boating, water skiing, fishing, children's playground, multiple shops and restaurants. A short trolley ride takes you to gorgeous, life-guarded Sea Pines Beach Club, with entertainment, oyster roasts, 2 great restaurants, and 2 additional world-class 18 hole golf courses. Less than 15 minute bike ride to Sea Pines Beach Club. Being sold handsomely furnished (excluding some original artwork).
Contact an agent
Home facts
- Year built:1978
- Listing ID #:500652
- Added:143 day(s) ago
- Updated:January 09, 2026 at 11:41 AM
Rooms and interior
- Bedrooms:4
- Total bathrooms:5
- Full bathrooms:4
- Half bathrooms:1
- Living area:3,932 sq. ft.
Heating and cooling
- Cooling:Central Air
- Heating:Central
Structure and exterior
- Roof:Asphalt
- Year built:1978
- Building area:3,932 sq. ft.
- Lot area:0.38 Acres
Finances and disclosures
- Price:$2,999,000
- Price per sq. ft.:$762.72
New listings near 18 Planters Wood Drive
- New
 $1,287,500Active5 beds 4 baths2,700 sq. ft.
$1,287,500Active5 beds 4 baths2,700 sq. ft.38 Crabline Court, Hilton Head Island, SC 29928
MLS# 193623Listed by: KELLER WILLIAMS REALTY - New
 $384,900Active2 beds 2 baths1,242 sq. ft.
$384,900Active2 beds 2 baths1,242 sq. ft.24 Three Mast Lane #24, Hilton Head Island, SC 29928
MLS# 503782Listed by: LOWCOUNTRY REALTY GROUP, LLC (935) - New
 $220,000Active2 beds 2 baths864 sq. ft.
$220,000Active2 beds 2 baths864 sq. ft.104 Cordillo Parkway #F4, Hilton Head Island, SC 29928
MLS# 503773Listed by: BERKSHIRE HATHAWAY HOMESERVICES HILTON HEAD BLUFFTON REALTY (106) - New
 $949,000Active3 beds 2 baths1,157 sq. ft.
$949,000Active3 beds 2 baths1,157 sq. ft.57 Night Heron Lane, Hilton Head Island, SC 29928
MLS# 503625Listed by: HILTON HEAD PROPERTIES (579) - New
 $830,000Active2 beds 2 baths1,293 sq. ft.
$830,000Active2 beds 2 baths1,293 sq. ft.11 S Forest Beach Drive #223, Hilton Head Island, SC 29928
MLS# 503642Listed by: COAST PROFESSIONALS BROKERED BY EXP REALTY (901)  $1,650,000Pending3 beds 3 baths2,056 sq. ft.
$1,650,000Pending3 beds 3 baths2,056 sq. ft.11 Brassie Court, Hilton Head Island, SC 29928
MLS# 503458Listed by: ENGEL & VOLKERS (625)- Open Sun, 2 to 4pmNew
 $665,000Active2 beds 3 baths1,380 sq. ft.
$665,000Active2 beds 3 baths1,380 sq. ft.113 Shipyard Drive #150, Hilton Head Island, SC 29928
MLS# 503763Listed by: COAST PROFESSIONALS BROKERED BY EXP REALTY (901) - New
 $539,900Active2 beds 2 baths1,515 sq. ft.
$539,900Active2 beds 2 baths1,515 sq. ft.3 Stable Gate Road, Hilton Head Island, SC 29926
MLS# 503764Listed by: CHARTER ONE REALTY (063D) - New
 $440,000Active2 beds 2 baths1,100 sq. ft.
$440,000Active2 beds 2 baths1,100 sq. ft.42 Forest Beach Drive #3018, Hilton Head Island, SC 29928
MLS# 503758Listed by: CHARTER ONE REALTY (063) - New
 $949,000Active3 beds 3 baths1,945 sq. ft.
$949,000Active3 beds 3 baths1,945 sq. ft.73 Skull Creek Drive #C314, Hilton Head Island, SC 29926
MLS# 503712Listed by: COAST PROFESSIONALS BROKERED BY EXP REALTY (901)
