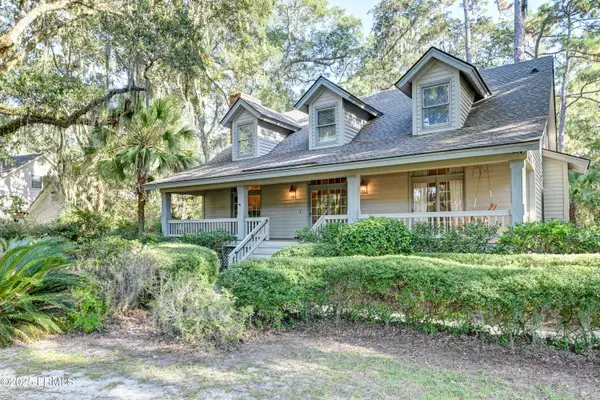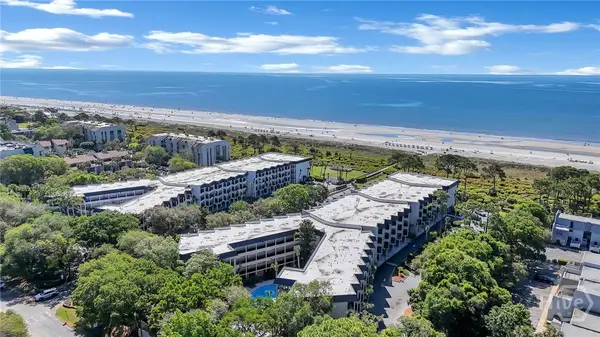2041 Deer Island Road, Hilton Head Island, SC 29928
Local realty services provided by:ERA Southeast Coastal Real Estate
2041 Deer Island Road,Hilton Head Island, SC 29928
$875,000
- 3 Beds
- 3 Baths
- 960 sq. ft.
- Single family
- Active
Listed by:coastal shores group
Office:re/max island realty (521)
MLS#:454923
Source:SC_HHMLS
Price summary
- Price:$875,000
- Price per sq. ft.:$911.46
About this home
Step into a world where natural beauty and modern comfort converge—this Sea Loft on enchanting Deer Island offers the very best of Hilton Head Island living! Perched among the trees and nestled above the tidal marsh, this completely updated 3-bedroom, 2.5-bath home lives like a luxurious treehouse, combining privacy, views and convenience in a way that’s truly special.
From the moment you cross the wooden footbridge onto Deer Island, you’re transported into a secluded sanctuary—yet Harbour Town’s vibrant marina, shops and restaurants are just minutes away. Inside, the home has been tastefully remodeled to reflect a light, coastal aesthetic, with smooth ceilings, LVP flooring and tons of windows that bring the outside in. The newly redesigned kitchen features updated cabinetry, textured granite countertops and updated appliances, while the renovated baths offer stylish finishes and spa-like comfort. The split-unit HVAC systems provide energy-efficient comfort in every room.
Wake each morning to spectacular marsh sunrises and glimpses of deer and other wildlife. The oversized TREX deck expands your living space outdoors, perfect for quiet mornings or evening cocktails. With the capacity to sleep up to nine, this home offers flexibility as a full-time residence, vacation retreat, or strong rental investment in a coveted Sea Pines location.
Contact an agent
Home facts
- Year built:1971
- Listing ID #:454923
- Added:81 day(s) ago
- Updated:October 06, 2025 at 05:09 PM
Rooms and interior
- Bedrooms:3
- Total bathrooms:3
- Full bathrooms:2
- Half bathrooms:1
- Living area:960 sq. ft.
Heating and cooling
- Cooling:Wall Units, Wall Window Units
- Heating:Wall Furnace
Structure and exterior
- Roof:Asphalt
- Year built:1971
- Building area:960 sq. ft.
- Lot area:0.92 Acres
Finances and disclosures
- Price:$875,000
- Price per sq. ft.:$911.46
New listings near 2041 Deer Island Road
- New
 Listed by ERA$739,000Active3 beds 3 baths1,988 sq. ft.
Listed by ERA$739,000Active3 beds 3 baths1,988 sq. ft.45 Queens Folly Road #677, Hilton Head Island, SC 29928
MLS# 501677Listed by: ERA EVERGREEN REAL ESTATE COMPANY (232) - New
 $499,000Active2 beds 3 baths1,260 sq. ft.
$499,000Active2 beds 3 baths1,260 sq. ft.110 Forest Beach Drive #3, Hilton Head Island, SC 29928
MLS# 501874Listed by: CHARTER ONE REALTY (063) - New
 $1,100,000Active3 beds 3 baths2,281 sq. ft.
$1,100,000Active3 beds 3 baths2,281 sq. ft.23 Bateau Road, Hilton Head Island, SC 29928
MLS# 192787Listed by: HILTON HEAD REAL ESTATE PARTNERS - New
 $329,000Active1 beds 1 baths518 sq. ft.
$329,000Active1 beds 1 baths518 sq. ft.23 S Forest Beach Drive #292, Hilton Head Island, SC 29928
MLS# 192815Listed by: AT HOME REALTY - New
 $320,000Active1 beds 1 baths518 sq. ft.
$320,000Active1 beds 1 baths518 sq. ft.23 S Forest Beach Drive #229, Hilton Head Island, SC 29928
MLS# SA341111Listed by: THE LAMBUTH GROUP, INC - New
 $900,000Active3 beds 2 baths2,226 sq. ft.
$900,000Active3 beds 2 baths2,226 sq. ft.60 Deerfield Road, Hilton Head Island, SC 29926
MLS# 501716Listed by: RE/MAX ISLAND REALTY (521) - New
 $4,499,000Active5 beds 7 baths4,339 sq. ft.
$4,499,000Active5 beds 7 baths4,339 sq. ft.61 S Sea Pines Drive, Hilton Head Island, SC 29928
MLS# 501785Listed by: SEA PINES REAL ESTATE - BEACH CLUB (507) - New
 $639,000Active3 beds 3 baths2,078 sq. ft.
$639,000Active3 beds 3 baths2,078 sq. ft.101 Carolina Isles Drive, Hilton Head Island, SC 29926
MLS# 501828Listed by: KELLER WILLIAMS REALTY (322) - New
 $729,000Active3 beds 3 baths2,088 sq. ft.
$729,000Active3 beds 3 baths2,088 sq. ft.21 Oconnor Road, Hilton Head Island, SC 29926
MLS# 501875Listed by: C 21 A LOW COUNTRY REALTY (060) - New
 $305,000Active2 beds 2 baths831 sq. ft.
$305,000Active2 beds 2 baths831 sq. ft.663 William Hilton Parkway #3102, Hilton Head Island, SC 29928
MLS# 501866Listed by: KELLER WILLIAMS REALTY (322)
