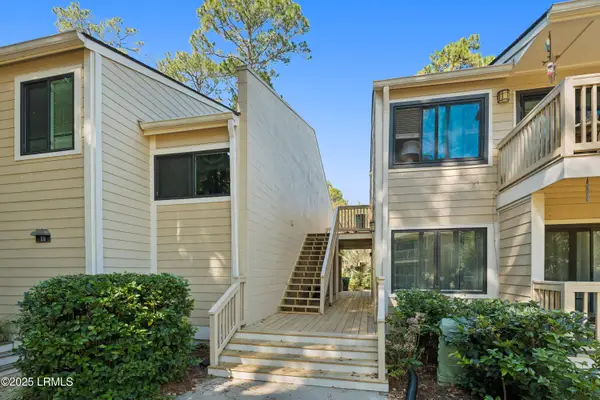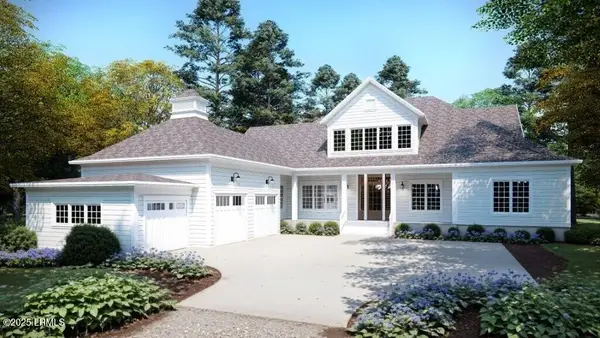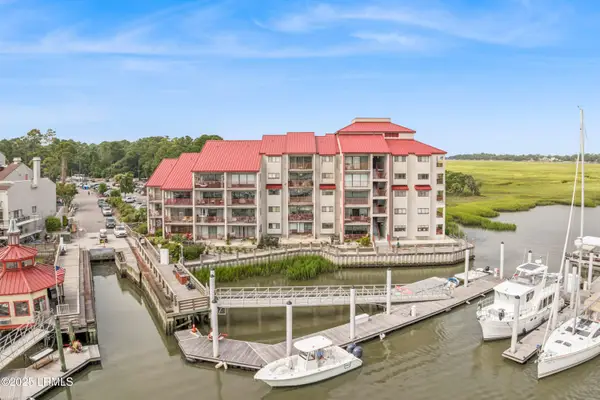21 Raintree Lane, Hilton Head Island, SC 29926
Local realty services provided by:ERA Southeast Coastal Real Estate
21 Raintree Lane,Hilton Head Island, SC 29926
$749,900
- 4 Beds
- 3 Baths
- 2,196 sq. ft.
- Single family
- Pending
Listed by: elise witman
Office: re/max island realty (521)
MLS#:501552
Source:SC_HHMLS
Price summary
- Price:$749,900
- Price per sq. ft.:$341.48
About this home
Cannonball!!! Last one in is a rotten egg! This spacious 4-bedroom plus loft, 2.5-bathroom Hilton Head Plantation home sports generous ground-floor living and just the right touch of upstairs space ~ plus a backyard designed for endless fun! Step outside to your private in-ground pool perfect for making a splash, throwing poolside parties, playing Marco Polo or just relaxing in total privacy surrounded by woods and nature (and not a lagoon in sight!!!). Whether you're cooling off, entertaining friends, or simply soaking up the sun in your own private oasis, this backyard is built for enjoyment. Inside, the fun continues with spacious living areas designed for game nights, movie marathons, or hosting the best get-togethers. A pool table currently occupies a could-be sunroom, but don't let that stop your imagination! Speaking of - we've reimagined a few things ourselves (sayonara spiral stairs, poof - there goes the pool house) - check out the photos! With a large 2-car garage and long driveway (because who doesn't need extra parking or space for a bike rodeo?), you'll never run out of room for guests. And with a 4th bedroom plus loft/office area upstairs {perfect for remote work} ~ you'll have the perfect balance of productivity and play right at your fingertips. The ultimate {and underpriced!!!} retreat in Hilton Head Plantation ~ as furnished or as unfurnished as you wish! *Cannonball!* into your next adventure!
Contact an agent
Home facts
- Year built:1984
- Listing ID #:501552
- Added:83 day(s) ago
- Updated:December 17, 2025 at 10:04 AM
Rooms and interior
- Bedrooms:4
- Total bathrooms:3
- Full bathrooms:2
- Half bathrooms:1
- Living area:2,196 sq. ft.
Heating and cooling
- Cooling:Central Air, Electric
Structure and exterior
- Roof:Asphalt
- Year built:1984
- Building area:2,196 sq. ft.
- Lot area:0.25 Acres
Finances and disclosures
- Price:$749,900
- Price per sq. ft.:$341.48
New listings near 21 Raintree Lane
- New
 $225,000Active1 beds 1 baths832 sq. ft.
$225,000Active1 beds 1 baths832 sq. ft.14 Three Mast Lane #14, Hilton Head Island, SC 29928
MLS# 503407Listed by: EXP REALTY, LLC (632) - New
 $320,000Active2 beds 2 baths831 sq. ft.
$320,000Active2 beds 2 baths831 sq. ft.663 William Hilton Parkway #3404, Hilton Head Island, SC 29928
MLS# 503388Listed by: BERKSHIRE HATHAWAY HOMESERVICES HILTON HEAD BLUFFTON REALTY (106) - New
 $699,999Active4 beds 3 baths1,985 sq. ft.
$699,999Active4 beds 3 baths1,985 sq. ft.14 Bobcat Lane, Hilton Head Island, SC 29926
MLS# 503390Listed by: HOWARD HANNA ALLEN TATE LOWCOUNTRY (222)  $2,995,000Pending4 beds 6 baths5,010 sq. ft.
$2,995,000Pending4 beds 6 baths5,010 sq. ft.7 Lavington Road, Hilton Head Island, SC 29928
MLS# 503146Listed by: CHARTER ONE REALTY (063D)- New
 $1,950,000Active4 beds 5 baths4,043 sq. ft.
$1,950,000Active4 beds 5 baths4,043 sq. ft.321 Fort Howell Drive, Hilton Head Island, SC 29926
MLS# 193818Listed by: HARBOUR & HOME REAL ESTATE - New
 $309,900Active1 beds 1 baths560 sq. ft.
$309,900Active1 beds 1 baths560 sq. ft.40 Folly Field Road #205b, Hilton Head Island, SC 29928
MLS# 193493Listed by: REAL BROKER LLC - New
 $295,000Active2 beds 1 baths950 sq. ft.
$295,000Active2 beds 1 baths950 sq. ft.53 Delander Court #18, Hilton Head Island, SC 29928
MLS# 193811Listed by: HARBOUR & HOME REAL ESTATE - New
 $399,000Active3 beds 3 baths1,430 sq. ft.
$399,000Active3 beds 3 baths1,430 sq. ft.67 Summerfield Court #623, Hilton Head Island, SC 29926
MLS# 193810Listed by: HARBOUR & HOME REAL ESTATE  $2,100,000Pending4 beds 6 baths4,100 sq. ft.
$2,100,000Pending4 beds 6 baths4,100 sq. ft.14 Lenox Lane, Hilton Head Island, SC 29926
MLS# 193798Listed by: HARBOUR & HOME REAL ESTATE- New
 $350,000Active1 beds 1 baths800 sq. ft.
$350,000Active1 beds 1 baths800 sq. ft.100 Helmsman Way #312, Hilton Head Island, SC 29928
MLS# 193785Listed by: HARBOUR & HOME REAL ESTATE
