22 Headlands Drive, Hilton Head Island, SC 29926
Local realty services provided by:ERA Southeast Coastal Real Estate
22 Headlands Drive,Hilton Head Island, SC 29926
$785,000
- 3 Beds
- 3 Baths
- 2,016 sq. ft.
- Single family
- Pending
Listed by:tracy kuehn
Office:sea pines real estate - beach club (507)
MLS#:502144
Source:SC_HHMLS
Price summary
- Price:$785,000
- Price per sq. ft.:$389.38
About this home
Run, don't walk, to see this outstanding home! Truly a hidden gem in the coveted Headlands section of Hilton Head Plantation. The living spaces are airy, light and bright - with vaulted ceilings, tons of windows and open flow that is perfect for entertaining. Special features include gorgeous LVP flooring throughout, newly renovated spa-like primary bath, custom built-ins, cozy fireplace, a sunny Carolina room and a flexible office/mudroom space. The spacious eat-in kitchen boasts great storage with pull out drawers, granite counters and black stainless appliances. With fresh paint and a new roof, there's nothing to do but move right in! Outside, a large rear deck, a second deck off the kitchen, plus a firepit, help you take in the natural surroundings. All this on a beautiful private lot adjacent to permanent open space, and conveniently located near the front gate with easy access to shopping, dining and health care. Enjoy the community pool with lazy river and the newly remodeled Dolphin Head Park, along with all the amenities Hilton Head Plantation has to offer. A fabulous home and lifestyle awaits!
Contact an agent
Home facts
- Year built:1983
- Listing ID #:502144
- Added:8 day(s) ago
- Updated:October 28, 2025 at 04:49 PM
Rooms and interior
- Bedrooms:3
- Total bathrooms:3
- Full bathrooms:2
- Half bathrooms:1
- Living area:2,016 sq. ft.
Heating and cooling
- Cooling:Central Air
- Heating:Central
Structure and exterior
- Roof:Asphalt
- Year built:1983
- Building area:2,016 sq. ft.
- Lot area:0.25 Acres
Finances and disclosures
- Price:$785,000
- Price per sq. ft.:$389.38
New listings near 22 Headlands Drive
- New
 $3,950,000Active4 beds 5 baths3,900 sq. ft.
$3,950,000Active4 beds 5 baths3,900 sq. ft.167 Sea Pines Drive, Hilton Head Island, SC 29928
MLS# 502424Listed by: MAY RIVER REALTY (228) - New
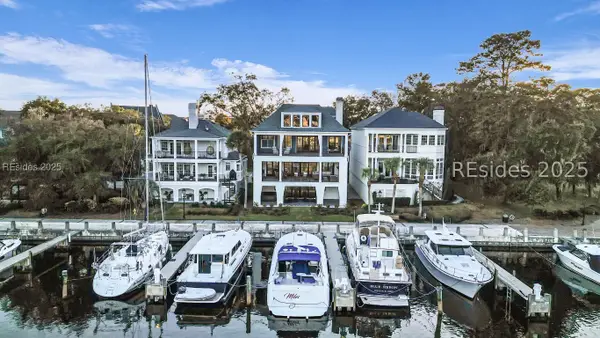 $3,350,000Active4 beds 5 baths4,500 sq. ft.
$3,350,000Active4 beds 5 baths4,500 sq. ft.7 Post Mill Lane, Hilton Head Island, SC 29926
MLS# 502159Listed by: WILLIAM RAVEIS - CAROLINA LLC (332) - New
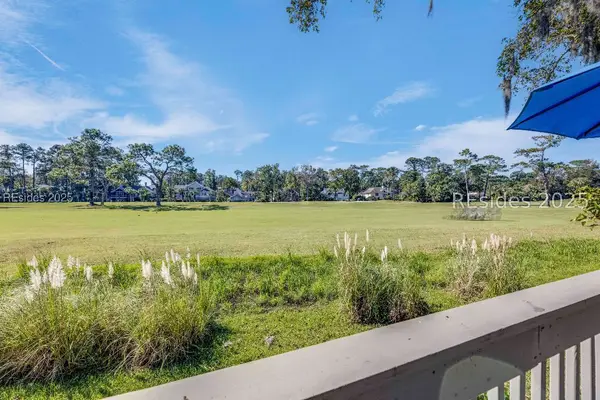 $798,000Active2 beds 2 baths1,450 sq. ft.
$798,000Active2 beds 2 baths1,450 sq. ft.60 Carnoustie Road #928, Hilton Head Island, SC 29928
MLS# 502390Listed by: DUNES REAL ESTATE (065) - New
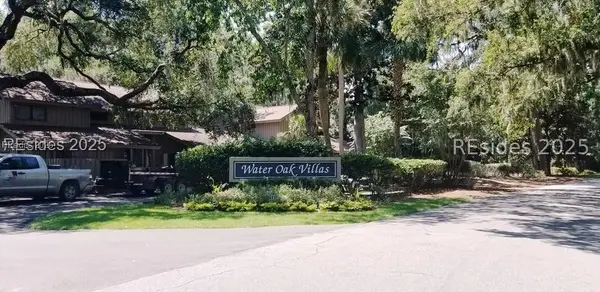 $920,000Active3 beds 4 baths1,570 sq. ft.
$920,000Active3 beds 4 baths1,570 sq. ft.21 Haul Away #28, Hilton Head Island, SC 29928
MLS# 502416Listed by: CHARTER ONE REALTY (063D) - New
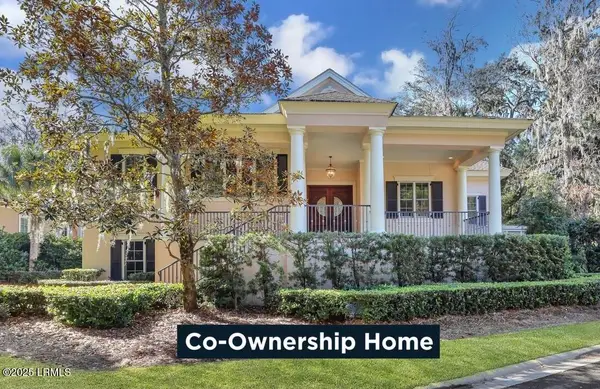 $669,000Active4 beds 5 baths3,482 sq. ft.
$669,000Active4 beds 5 baths3,482 sq. ft.82 S Shore Drive, Hilton Head Island, SC 29928
MLS# 193186Listed by: KELLER WILLIAMS REALTY - New
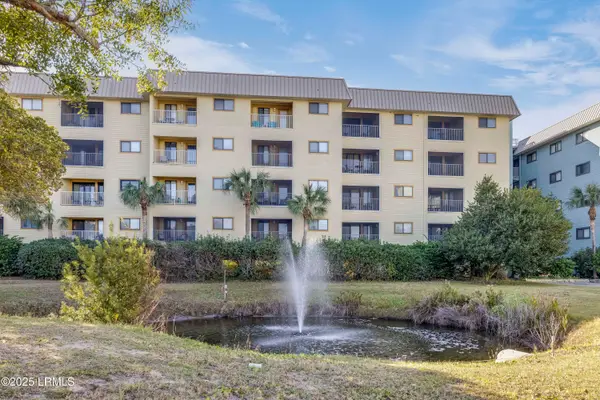 $316,900Active2 beds 2 baths963 sq. ft.
$316,900Active2 beds 2 baths963 sq. ft.663 William Hilton Parkway #2123, Hilton Head Island, SC 29928
MLS# 193182Listed by: DUNES REAL ESTATE, LTD - New
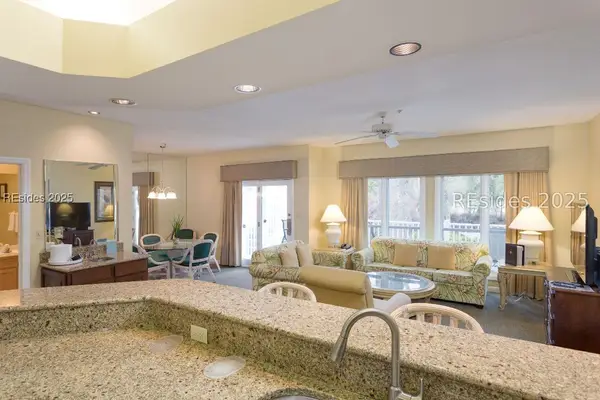 $29,000Active2 beds 2 baths
$29,000Active2 beds 2 baths14 Wimbledon Court #503-2, Hilton Head Island, SC 29928
MLS# 502411Listed by: HILTON HEAD PROPERTIES (579) - New
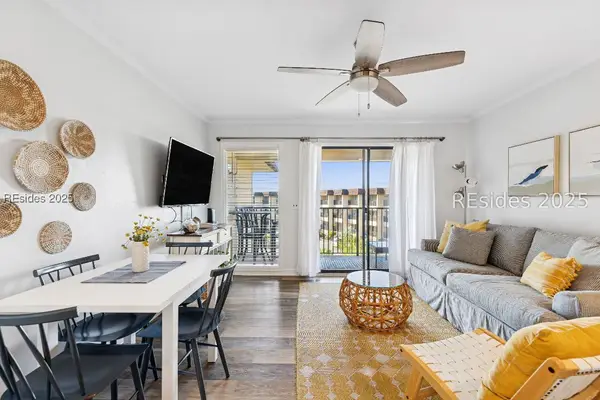 $248,000Active1 beds 1 baths540 sq. ft.
$248,000Active1 beds 1 baths540 sq. ft.40 Folly Field Road #C350, Hilton Head Island, SC 29928
MLS# 502232Listed by: COLLINS GROUP REALTY (291) - New
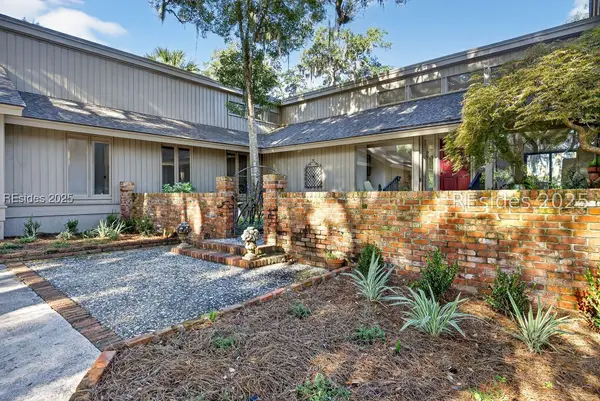 $1,799,000Active3 beds 4 baths3,208 sq. ft.
$1,799,000Active3 beds 4 baths3,208 sq. ft.5 Pine Island Road, Hilton Head Island, SC 29928
MLS# 502201Listed by: COAST PROFESSIONALS BROKERED BY EXP REALTY (901) - New
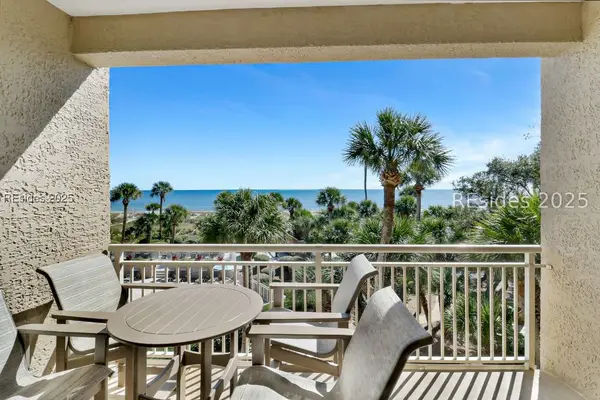 $1,400,000Active2 beds 2 baths1,367 sq. ft.
$1,400,000Active2 beds 2 baths1,367 sq. ft.21 Ocean Lane #445, Hilton Head Island, SC 29928
MLS# 502269Listed by: DANIEL RAVENEL SOTHEBY'S INTERNATIONAL REALTY (358)
