- ERA
- South Carolina
- Hilton Head Island
- 23 Oyster Reef Drive
23 Oyster Reef Drive, Hilton Head Island, SC 29926
Local realty services provided by:ERA Southeast Coastal Real Estate
23 Oyster Reef Drive,Hilton Head Island, SC 29926
$1,295,000
- 4 Beds
- 4 Baths
- 3,647 sq. ft.
- Single family
- Pending
Listed by: sara kurtz
Office: howard hanna allen tate hilton head (543)
MLS#:501603
Source:SC_HHMLS
Price summary
- Price:$1,295,000
- Price per sq. ft.:$355.09
About this home
An extraordinary Lowcountry residence crafted by the acclaimed architect Kermit Huggins, offering expansive views of the 10th green of Oyster Reef Golf Course. This timeless home showcases distinct elements of Huggins' modern architecture, highlighting clean lines, warm neutral tones and a harmonious balance with nature, influenced by mid-century European aesthetics. Floor-to-ceiling windows and doors flood the home with natural light and allow for outstanding views of the lush and serene, private backyard. This spacious and well-appointed home has been meticulously maintained. The thoughtfully designed eat-in kitchen connects to a cozy family room. Adjoining is the open concept living room with soaring ceilings overlooking the backyard. The formal dining room is ideal for entertaining. The primary suite is conveniently located on the first floor with 3 additional guest bedrooms on the second floor along with a loft/living area. A spacious bonus room is located above the garage that can serve as an office or a 5th bedroom. Outdoor living is enhanced by a wrap-around patio adorned with plants and shrubs, a haven for butterflies and hummingbirds. The home is a masterpiece of Huggins, an intentional work of art designed for modern day living with exceptional views of the Lowcountry landscape from every room.
Contact an agent
Home facts
- Year built:1988
- Listing ID #:501603
- Added:139 day(s) ago
- Updated:February 10, 2026 at 08:36 AM
Rooms and interior
- Bedrooms:4
- Total bathrooms:4
- Full bathrooms:3
- Half bathrooms:1
- Living area:3,647 sq. ft.
Heating and cooling
- Cooling:Central Air, Heat Pump
- Heating:Central, Electric, Heat Pump
Structure and exterior
- Roof:Asphalt
- Year built:1988
- Building area:3,647 sq. ft.
- Lot area:0.47 Acres
Finances and disclosures
- Price:$1,295,000
- Price per sq. ft.:$355.09
New listings near 23 Oyster Reef Drive
- New
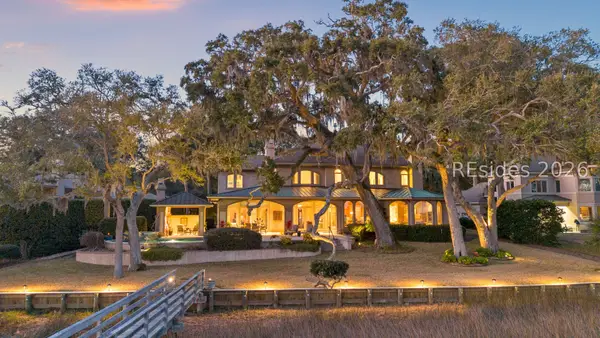 $4,500,000Active4 beds 6 baths6,330 sq. ft.
$4,500,000Active4 beds 6 baths6,330 sq. ft.47 River Club Drive, Hilton Head Island, SC 29926
MLS# 504359Listed by: COAST PROFESSIONALS BROKERED BY EXP REALTY (901) - New
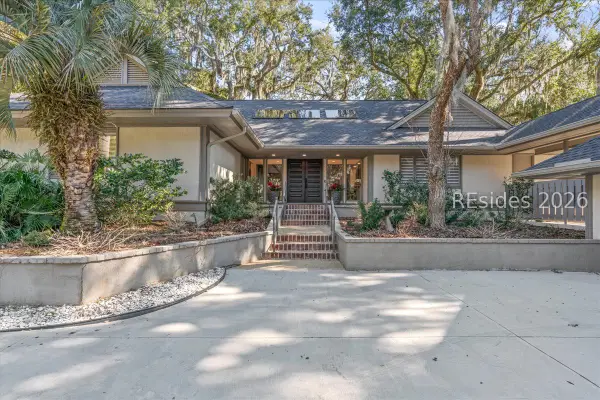 $1,995,000Active3 beds 3 baths2,358 sq. ft.
$1,995,000Active3 beds 3 baths2,358 sq. ft.15 Rum Row, Hilton Head Island, SC 29928
MLS# 504380Listed by: RE/MAX ISLAND REALTY (521) - New
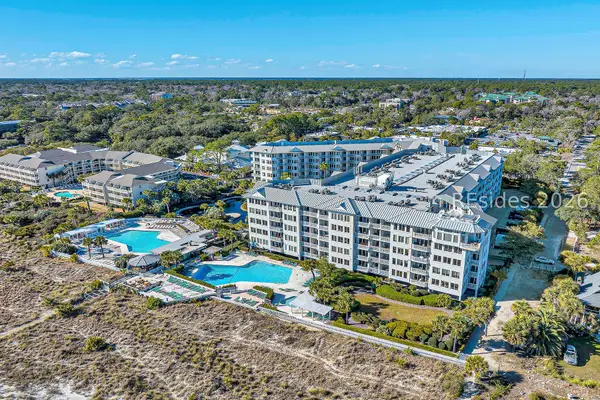 $950,000Active2 beds 2 baths1,327 sq. ft.
$950,000Active2 beds 2 baths1,327 sq. ft.10 N Forest Beach Drive #2310, Hilton Head Island, SC 29928
MLS# 504476Listed by: CHARTER ONE REALTY (063D) - New
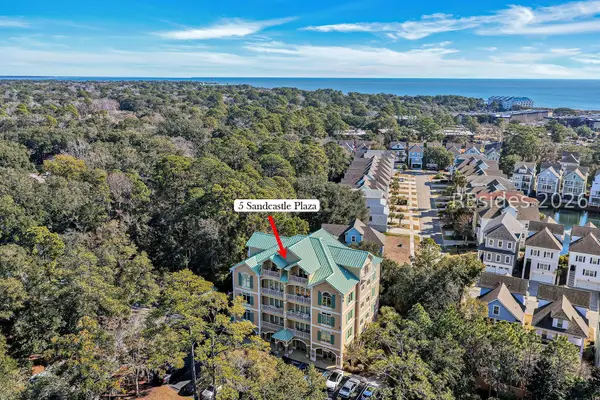 $849,000Active2 beds 3 baths1,930 sq. ft.
$849,000Active2 beds 3 baths1,930 sq. ft.22 Folly Field Road #5, Hilton Head Island, SC 29928
MLS# 504486Listed by: CHARTER ONE REALTY (063C) - New
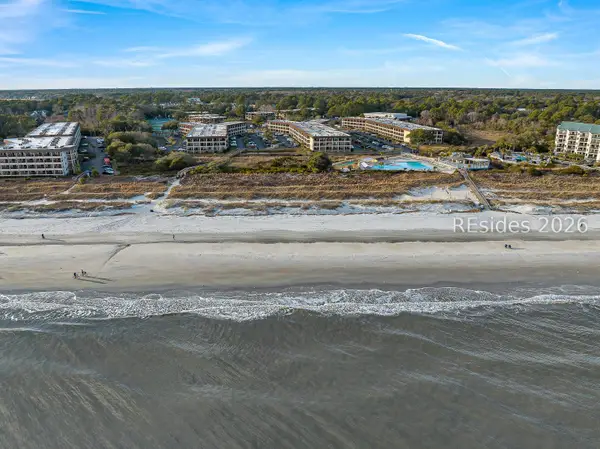 $325,000Active1 beds 1 baths540 sq. ft.
$325,000Active1 beds 1 baths540 sq. ft.40 Folly Field Road #A110, Hilton Head Island, SC 29928
MLS# 504329Listed by: CHARTER ONE REALTY (063C) - New
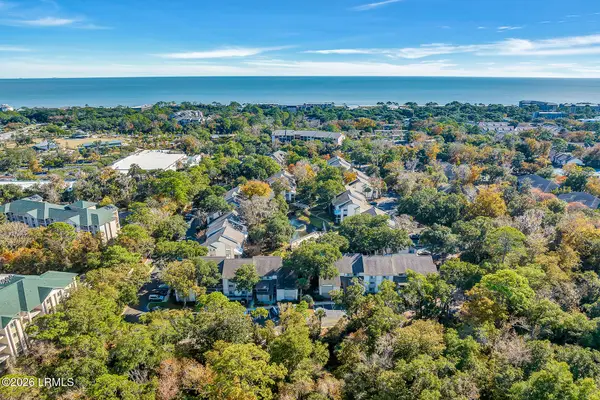 $550,000Active3 beds 4 baths1,576 sq. ft.
$550,000Active3 beds 4 baths1,576 sq. ft.36 Deallyon Avenue #72, Hilton Head Island, SC 29928
MLS# 194559Listed by: DANIEL RAVENEL SOTHEBY'S INTE - New
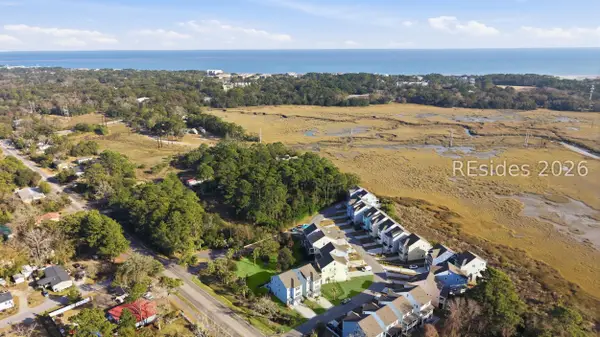 $1,250,000Active5 beds 4 baths2,604 sq. ft.
$1,250,000Active5 beds 4 baths2,604 sq. ft.1 Broad View Lane, Hilton Head Island, SC 29926
MLS# 504573Listed by: MAGNOLIA CAPITAL REAL ESTATE (674) - New
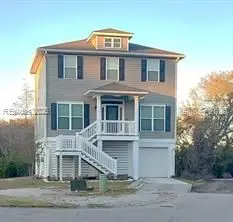 $620,000Active3 beds 3 baths1,842 sq. ft.
$620,000Active3 beds 3 baths1,842 sq. ft.175 Wiley Road, Hilton Head Island, SC 29926
MLS# 504574Listed by: HILTON HEAD ISLAND REAL ESTATE PROFESSIONALS, LLC (518) - New
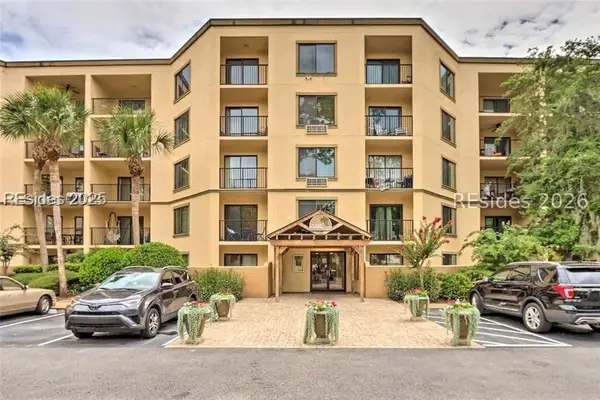 $525,000Active2 beds 2 baths1,210 sq. ft.
$525,000Active2 beds 2 baths1,210 sq. ft.10 Lemoyne Avenue #103, Hilton Head Island, SC 29928
MLS# 504577Listed by: ISLAND REAL ESTATE OF HILTON HEAD (659) - New
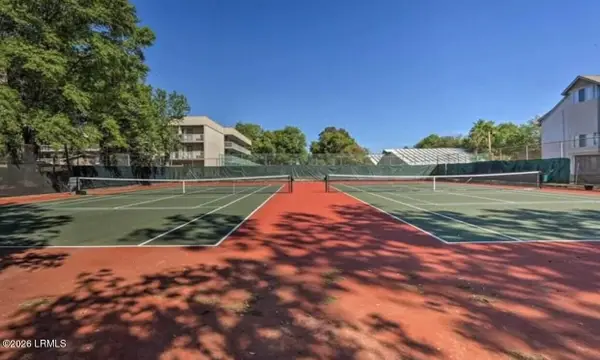 $592,000Active3 beds 2 baths1,270 sq. ft.
$592,000Active3 beds 2 baths1,270 sq. ft.34 S Forest Beach Drive #C13, Hilton Head Island, SC 29928
MLS# 194569Listed by: I SAVE REALTY

