29 Pond Drive, Hilton Head Island, SC 29926
Local realty services provided by:ERA Southeast Coastal Real Estate
29 Pond Drive,Hilton Head Island, SC 29926
$1,100,000
- 4 Beds
- 4 Baths
- 3,613 sq. ft.
- Single family
- Pending
Listed by: the bragg team
Office: howard hanna allen tate hilton head (543)
MLS#:501007
Source:SC_HHMLS
Price summary
- Price:$1,100,000
- Price per sq. ft.:$304.46
About this home
Sought-after opportunity in the private Golf Club neighborhood of Indigo Run - one of Hilton Head Island's most exclusive double-gated communities. This beautifully newly landscaped home blends elegance, functionality and Lowcountry charm. It offers two luxurious primary suites - one on the main level and one upstairs with a private screened porch plus two additional guest bedrooms and a versatile den/family/TV room, providing exceptional comfort and flexibility. Relax and take in serene views from the expansive back deck or the screened porch. The great room impresses with soaring cathedral ceilings, a cozy fireplace and a dramatic wall of glass framing tranquil lagoon and wooded views, creating a light-filled space that flows seamlessly with nature. Entertain in style with a built-in, full-service bar and a chef's kitchen featuring double ovens, a warming drawer and an island cooktop perfect for culinary enthusiasts and gatherings. Generously sized bedrooms ensure privacy and comfort. Additional highlights include a two-car garage plus golf cart bay and a large walk-up attic, ideal for easy access storage or finishing as a bonus room, media space or private retreat. Set on Pond Drive, renowned for larger lots, natural beauty and exceptional privacy, this home enjoys a premier location within The Golf Club at Indigo Run. It's move-in ready for refined coastal living. Don't miss this rare chance to own in one of Hilton Head's most prestigious communities. Golf Club membership offers access to two Jack Nicklaus designed courses, a Jr. Olympic pool, tennis, pickleball and some of the Island's finest dining. Seller providing 1 year home warranty to purchaser. New roof and landscaping August 2025.
Contact an agent
Home facts
- Year built:2002
- Listing ID #:501007
- Added:47 day(s) ago
- Updated:November 13, 2025 at 03:24 AM
Rooms and interior
- Bedrooms:4
- Total bathrooms:4
- Full bathrooms:3
- Half bathrooms:1
- Living area:3,613 sq. ft.
Heating and cooling
- Cooling:Central Air, Electric, Heat Pump
- Heating:Electric, Heat Pump
Structure and exterior
- Roof:Asphalt
- Year built:2002
- Building area:3,613 sq. ft.
- Lot area:0.53 Acres
Finances and disclosures
- Price:$1,100,000
- Price per sq. ft.:$304.46
New listings near 29 Pond Drive
- New
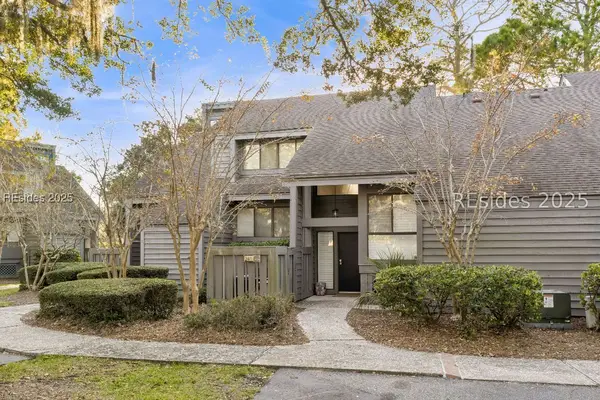 $735,000Active2 beds 2 baths1,351 sq. ft.
$735,000Active2 beds 2 baths1,351 sq. ft.59 Carnoustie Road #241, Hilton Head Island, SC 29928
MLS# 502191Listed by: BERKSHIRE HATHAWAY HOMESERVICES HILTON HEAD BLUFFTON REALTY (106) - New
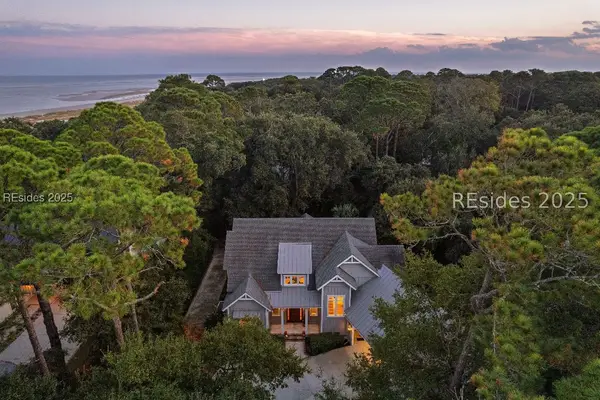 $3,200,000Active5 beds 7 baths4,417 sq. ft.
$3,200,000Active5 beds 7 baths4,417 sq. ft.4 Heyward Place, Hilton Head Island, SC 29928
MLS# 502592Listed by: COAST PROFESSIONALS BROKERED BY EXP REALTY (901) - New
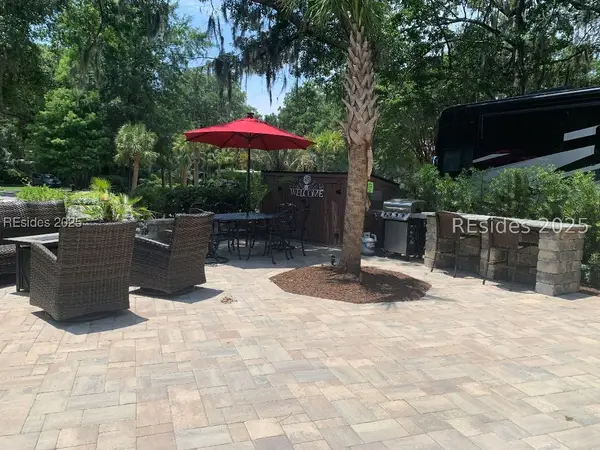 $210,000Active0.07 Acres
$210,000Active0.07 Acres133 Arrow Road #226, Hilton Head Island, SC 29928
MLS# 502753Listed by: HOWARD HANNA ALLEN TATE HILTON HEAD (543) - New
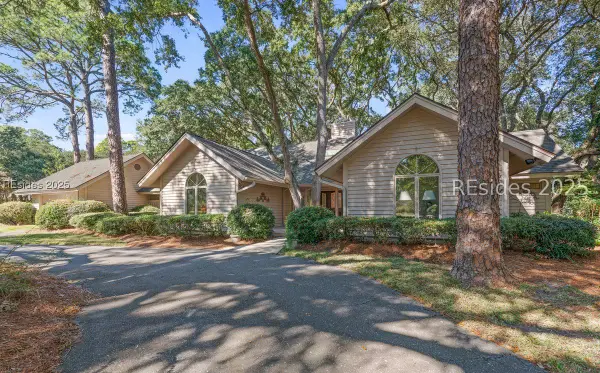 $1,089,000Active3 beds 3 baths2,220 sq. ft.
$1,089,000Active3 beds 3 baths2,220 sq. ft.2 Sherman Drive, Hilton Head Island, SC 29928
MLS# 502747Listed by: CHARTER ONE REALTY (063D) - New
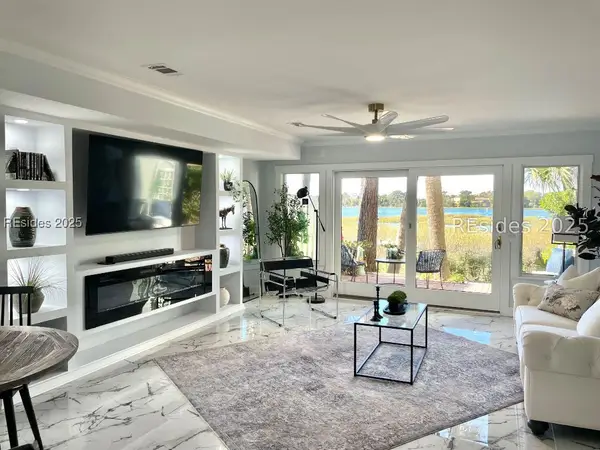 $539,000Active2 beds 3 baths1,359 sq. ft.
$539,000Active2 beds 3 baths1,359 sq. ft.2 William Hilton Parkway #202, Hilton Head Island, SC 29926
MLS# 502740Listed by: MAY RIVER REALTY (228) - New
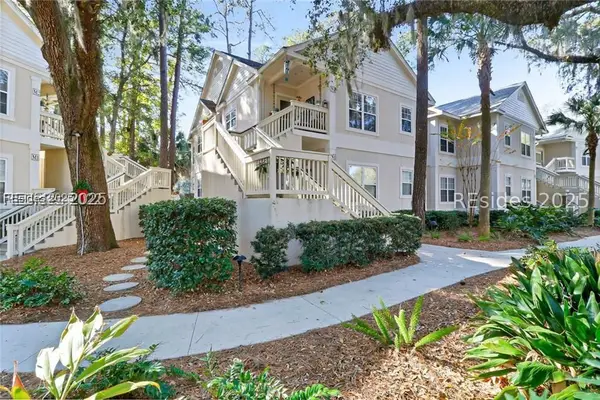 $799,000Active3 beds 3 baths2,000 sq. ft.
$799,000Active3 beds 3 baths2,000 sq. ft.1 Gloucester Road #O-2, Hilton Head Island, SC 29928
MLS# 502733Listed by: RE/MAX ISLAND REALTY (521) - New
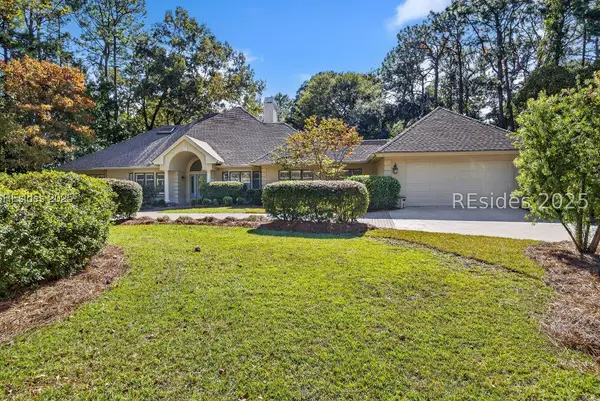 $1,165,000Active3 beds 3 baths3,300 sq. ft.
$1,165,000Active3 beds 3 baths3,300 sq. ft.14 Pheasant Run, Hilton Head Island, SC 29926
MLS# 502734Listed by: LIGHTHOUSE REALTY (207) - Open Sun, 1 to 3pmNew
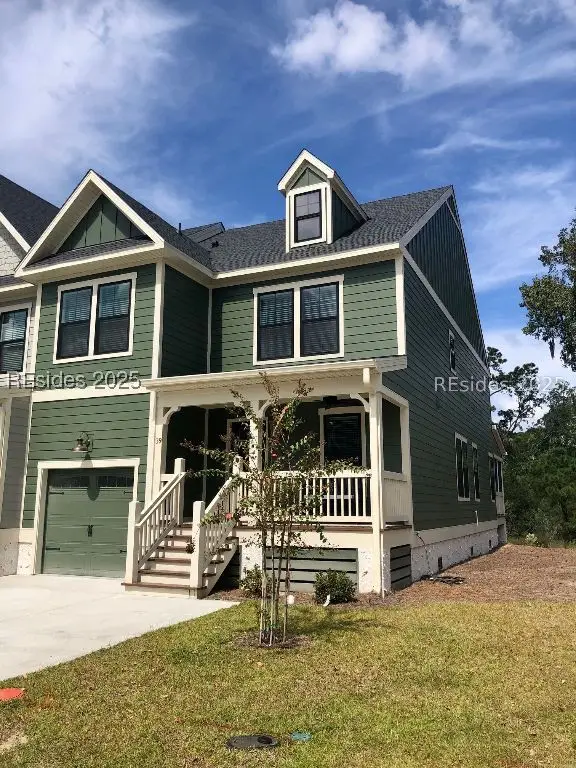 $758,489Active4 beds 4 baths1,874 sq. ft.
$758,489Active4 beds 4 baths1,874 sq. ft.39 Old Stoney Lane, Hilton Head Island, SC 29926
MLS# 502736Listed by: CONDOMAXIMUM CONCEPTS INC (545) - New
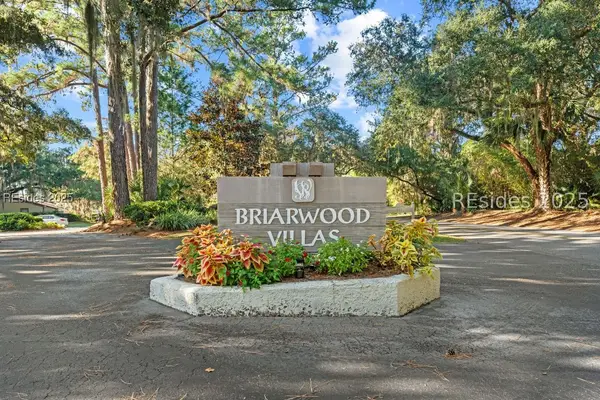 $949,000Active3 beds 2 baths1,600 sq. ft.
$949,000Active3 beds 2 baths1,600 sq. ft.15 Calibogue Cay Road #388, Hilton Head Island, SC 29928
MLS# 502508Listed by: RE/MAX ISLAND REALTY (521) - New
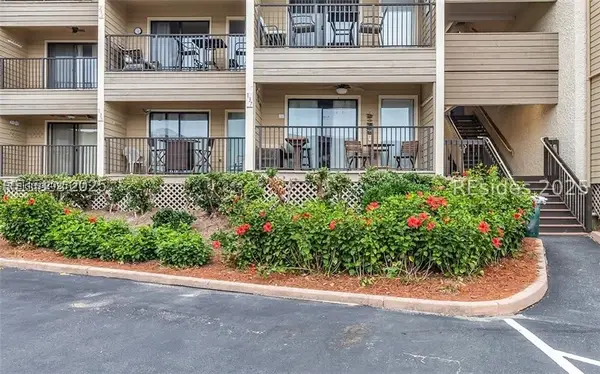 $298,000Active1 beds 1 baths540 sq. ft.
$298,000Active1 beds 1 baths540 sq. ft.40 Folly Field Road #C246, Hilton Head Island, SC 29928
MLS# 502730Listed by: C 21 A LOW COUNTRY REALTY (060)
