29 Purple Martin Lane, Hilton Head Island, SC 29926
Local realty services provided by:ERA Southeast Coastal Real Estate
29 Purple Martin Lane,Hilton Head Island, SC 29926
$895,000
- 3 Beds
- 2 Baths
- 2,010 sq. ft.
- Single family
- Pending
Listed by: wilson / porter
Office: charter one realty (063d)
MLS#:501699
Source:SC_HHMLS
Price summary
- Price:$895,000
- Price per sq. ft.:$445.27
About this home
Beautifully renovated home located on a quiet cul-de-sac with a tranquil lagoon view. Extensive renovations in 2021 created an open great room floorplan with a central island in the kitchen that opens to the dining area and family room-type area. Quartz counters in kitchen with lots of cabinet space, custom cabinets and stainless appliances. Accent lights under cabinets and display case cabinets at top. Hidden electrical outlets under cabinets. Gas fireplace. Luxury vinyl floors through-out living areas. Nice flex room for fitness equipment, office, or crafts. Primary master bath has a stand-alone tub, walk-in shower, quartz counters and custom underlit "floating" cabinets, and custom tile floors. Guest bath has walk-in shower with custom vanity and tile floors. High, smooth ceilings throughout. Paver stone drive, walkway, and patios. Two car garage. Rookery has its own community pool. This is a turn-key dream home with fine quality throughout.
Contact an agent
Home facts
- Year built:1996
- Listing ID #:501699
- Added:47 day(s) ago
- Updated:November 13, 2025 at 01:23 PM
Rooms and interior
- Bedrooms:3
- Total bathrooms:2
- Full bathrooms:2
- Living area:2,010 sq. ft.
Heating and cooling
- Cooling:Central Air, Electric, Heat Pump
- Heating:Central, Electric, Heat Pump
Structure and exterior
- Roof:Asphalt
- Year built:1996
- Building area:2,010 sq. ft.
- Lot area:0.2 Acres
Finances and disclosures
- Price:$895,000
- Price per sq. ft.:$445.27
New listings near 29 Purple Martin Lane
- New
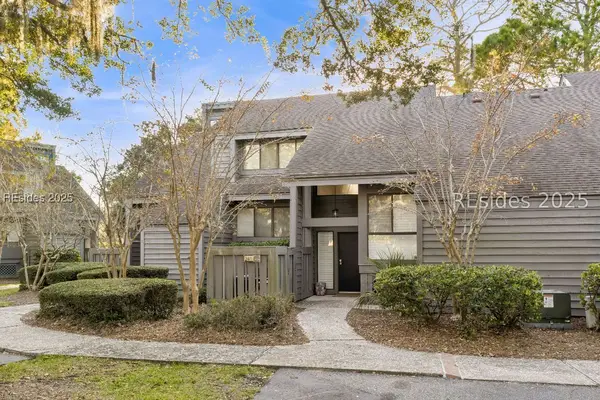 $735,000Active2 beds 2 baths1,351 sq. ft.
$735,000Active2 beds 2 baths1,351 sq. ft.59 Carnoustie Road #241, Hilton Head Island, SC 29928
MLS# 502191Listed by: BERKSHIRE HATHAWAY HOMESERVICES HILTON HEAD BLUFFTON REALTY (106) - New
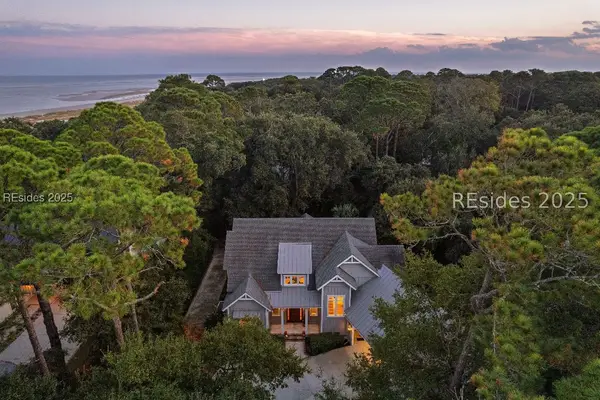 $3,200,000Active5 beds 7 baths4,417 sq. ft.
$3,200,000Active5 beds 7 baths4,417 sq. ft.4 Heyward Place, Hilton Head Island, SC 29928
MLS# 502592Listed by: COAST PROFESSIONALS BROKERED BY EXP REALTY (901) - New
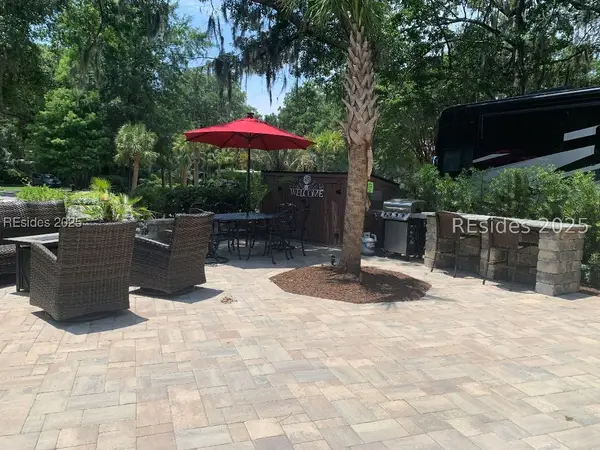 $210,000Active0.07 Acres
$210,000Active0.07 Acres133 Arrow Road #226, Hilton Head Island, SC 29928
MLS# 502753Listed by: HOWARD HANNA ALLEN TATE HILTON HEAD (543) - New
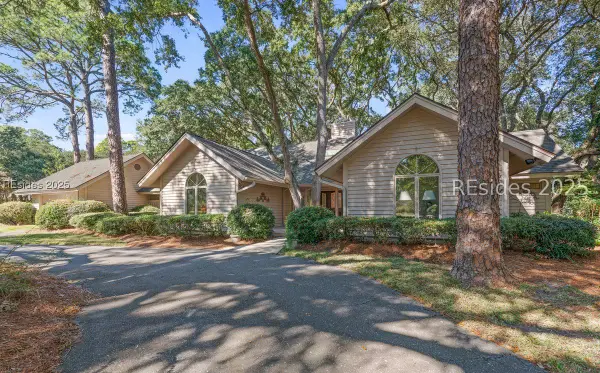 $1,089,000Active3 beds 3 baths2,220 sq. ft.
$1,089,000Active3 beds 3 baths2,220 sq. ft.2 Sherman Drive, Hilton Head Island, SC 29928
MLS# 502747Listed by: CHARTER ONE REALTY (063D) - New
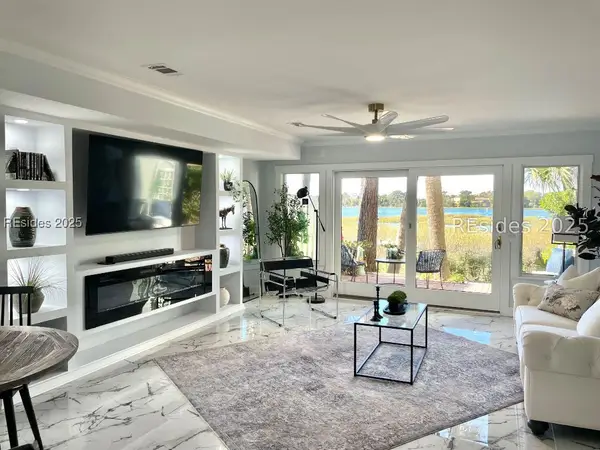 $539,000Active2 beds 3 baths1,359 sq. ft.
$539,000Active2 beds 3 baths1,359 sq. ft.2 William Hilton Parkway #202, Hilton Head Island, SC 29926
MLS# 502740Listed by: MAY RIVER REALTY (228) - New
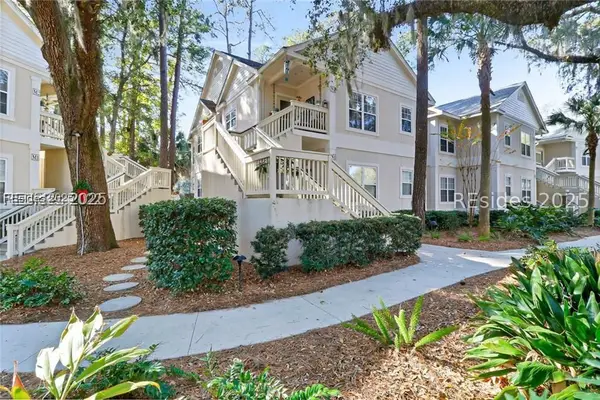 $799,000Active3 beds 3 baths2,000 sq. ft.
$799,000Active3 beds 3 baths2,000 sq. ft.1 Gloucester Road #O-2, Hilton Head Island, SC 29928
MLS# 502733Listed by: RE/MAX ISLAND REALTY (521) - New
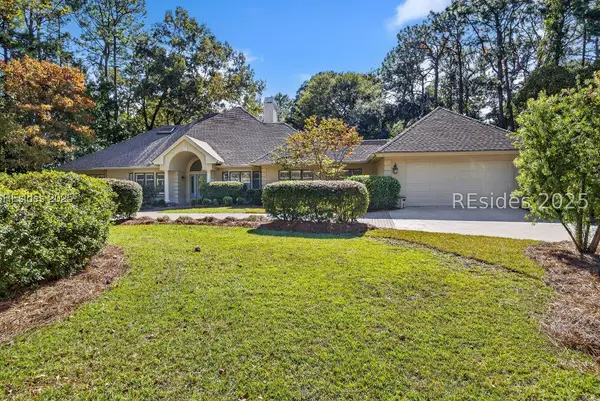 $1,165,000Active3 beds 3 baths3,300 sq. ft.
$1,165,000Active3 beds 3 baths3,300 sq. ft.14 Pheasant Run, Hilton Head Island, SC 29926
MLS# 502734Listed by: LIGHTHOUSE REALTY (207) - Open Sun, 1 to 3pmNew
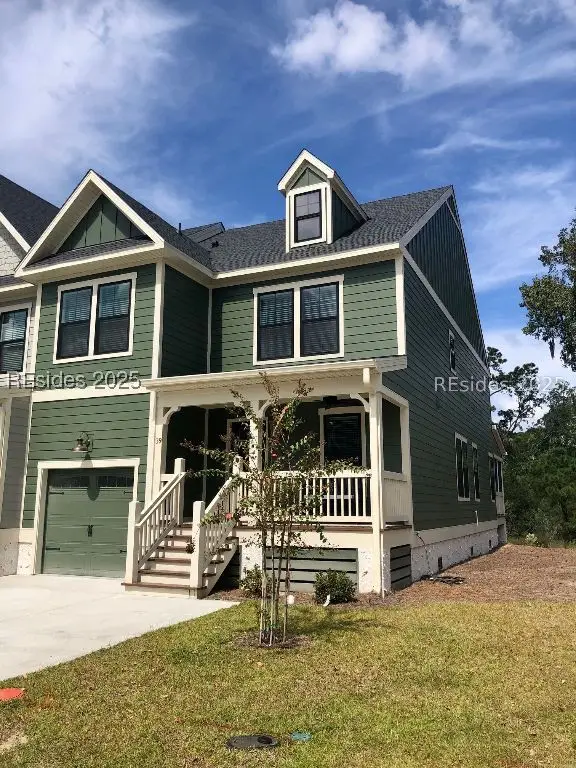 $758,489Active4 beds 4 baths1,874 sq. ft.
$758,489Active4 beds 4 baths1,874 sq. ft.39 Old Stoney Lane, Hilton Head Island, SC 29926
MLS# 502736Listed by: CONDOMAXIMUM CONCEPTS INC (545) - New
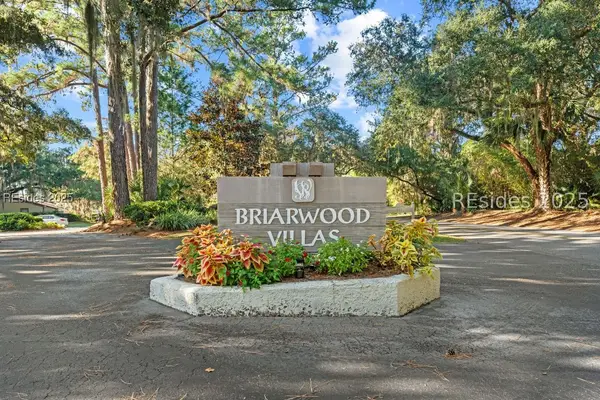 $949,000Active3 beds 2 baths1,600 sq. ft.
$949,000Active3 beds 2 baths1,600 sq. ft.15 Calibogue Cay Road #388, Hilton Head Island, SC 29928
MLS# 502508Listed by: RE/MAX ISLAND REALTY (521) - New
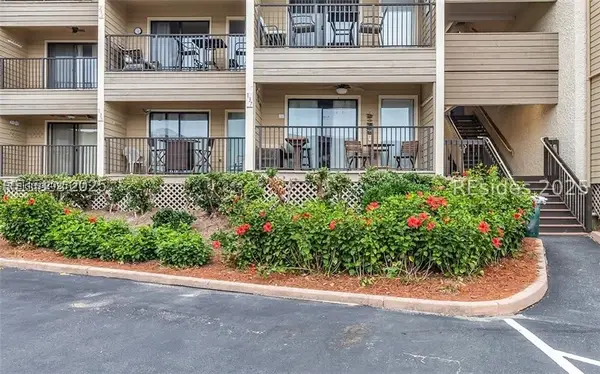 $298,000Active1 beds 1 baths540 sq. ft.
$298,000Active1 beds 1 baths540 sq. ft.40 Folly Field Road #C246, Hilton Head Island, SC 29928
MLS# 502730Listed by: C 21 A LOW COUNTRY REALTY (060)
