30 Mathews Drive #215, Hilton Head Island, SC 29926
Local realty services provided by:ERA Evergreen Real Estate Company
30 Mathews Drive #215,Hilton Head Island, SC 29926
$250,000
- 2 Beds
- 2 Baths
- 1,182 sq. ft.
- Condominium
- Active
Listed by: huntley clisham group
Office: charter one realty (063)
MLS#:500651
Source:SC_HHMLS
Price summary
- Price:$250,000
- Price per sq. ft.:$211.51
About this home
Discover a fantastic opportunity at 215 Tabby Walk Villas, a spacious 2-bedroom, 2-bathroom condo. This unit offers a practical and comfortable living space, perfect for a primary residence, a second home, or a long-term rental investment. Known for their great value, these villas often feature private balconies or patios, providing a quiet outdoor space to relax. New HVAC system in 2025. Updated Kitchen and appliances. LVP flooring. 2 Balconys for outside living. The central, mid-island location is ideal for those who want a blend of convenience and peaceful community living. The Tabby Walk community itself is a hidden gem. Residents enjoy a low-maintenance lifestyle with amenities designed for everyday living, including a community pool and a playground. This pet-friendly complex is known for its sense of community and well-maintained grounds. Its mid-island location is a major plus, placing you just a short drive or bike ride from major conveniences like grocery stores, restaurants, and shopping centers. Plus, you're only a few minutes from the island's renowned beaches and the Cross Island Parkway, which provides easy access to all parts of Hilton Head. Entrance for Tabby Walk Villas is being re-located to nearby Palmetto Parkway which should give this villa a more park-like setting.
Contact an agent
Home facts
- Year built:1984
- Listing ID #:500651
- Added:169 day(s) ago
- Updated:February 11, 2026 at 03:25 PM
Rooms and interior
- Bedrooms:2
- Total bathrooms:2
- Full bathrooms:2
- Living area:1,182 sq. ft.
Heating and cooling
- Cooling:Central Air, Electric, Heat Pump
- Heating:Central, Electric, Heat Pump
Structure and exterior
- Roof:Asphalt
- Year built:1984
- Building area:1,182 sq. ft.
Finances and disclosures
- Price:$250,000
- Price per sq. ft.:$211.51
New listings near 30 Mathews Drive #215
- New
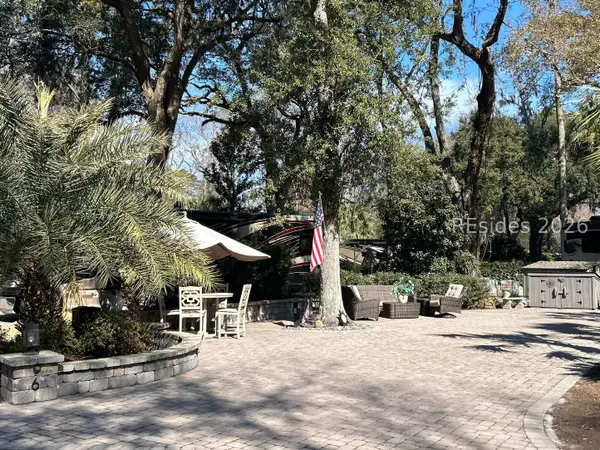 $225,000Active0.02 Acres
$225,000Active0.02 Acres133 Arrow Rd., #6, Hilton Head Island, SC 29928
MLS# 504692Listed by: HOWARD HANNA ALLEN TATE LOWCOUNTRY (222) - New
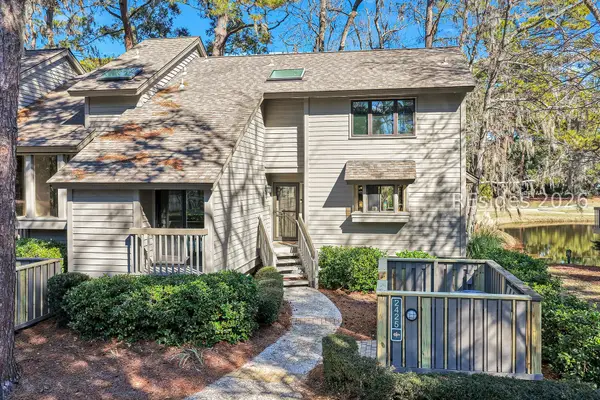 $925,000Active3 beds 3 baths1,744 sq. ft.
$925,000Active3 beds 3 baths1,744 sq. ft.57 Plantation Drive #2425, Hilton Head Island, SC 29928
MLS# 504677Listed by: CHARTER ONE REALTY (063C) - New
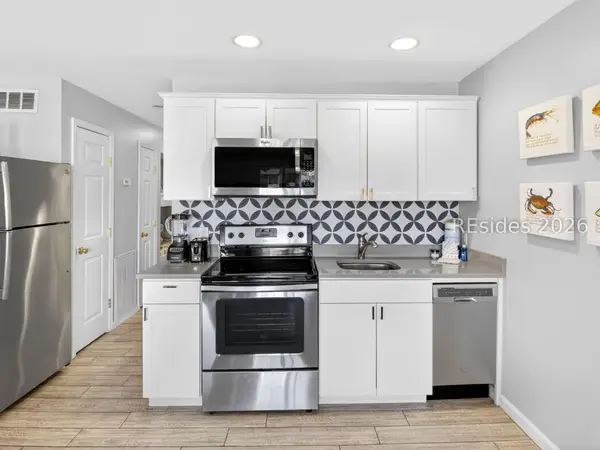 $295,000Active1 beds 1 baths540 sq. ft.
$295,000Active1 beds 1 baths540 sq. ft.40 Folly Field Road #B215, Hilton Head Island, SC 29928
MLS# 504679Listed by: C 21 A LOW COUNTRY REALTY (060) - New
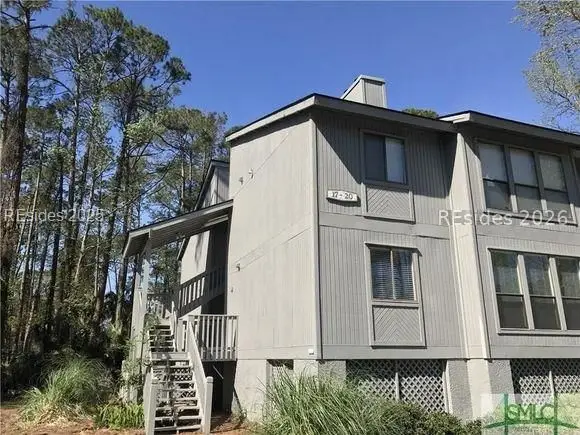 $250,000Active2 beds 2 baths1,000 sq. ft.
$250,000Active2 beds 2 baths1,000 sq. ft.3 Forest Cove #3, Hilton Head Island, SC 29928
MLS# 504684Listed by: HOWARD HANNA ALLEN TATE LOWCOUNTRY (222) - New
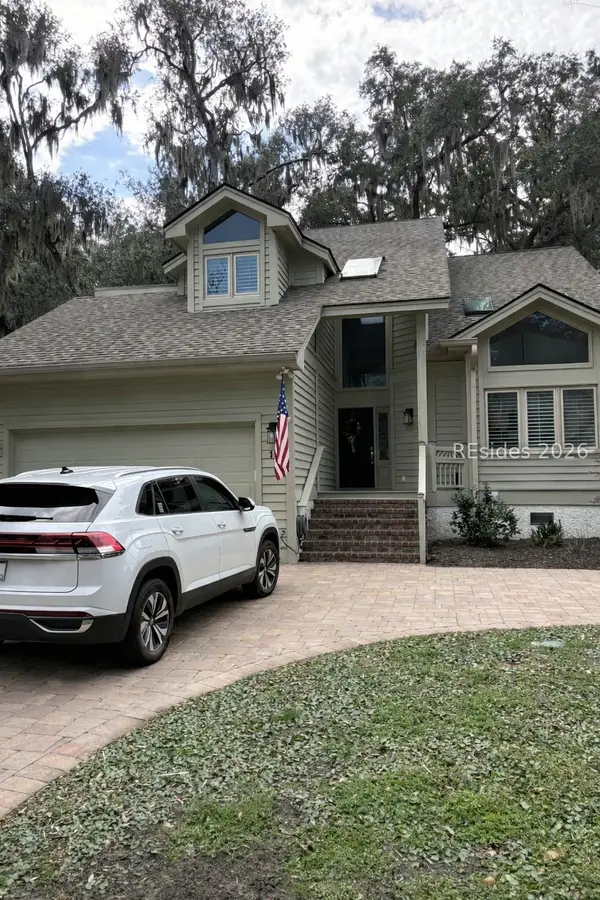 $750,000Active3 beds 4 baths2,348 sq. ft.
$750,000Active3 beds 4 baths2,348 sq. ft.11 Wax Myrtle Court, Hilton Head Island, SC 29926
MLS# 504669Listed by: THE AGENCY HILTON HEAD (960) - Open Sun, 1 to 3pmNew
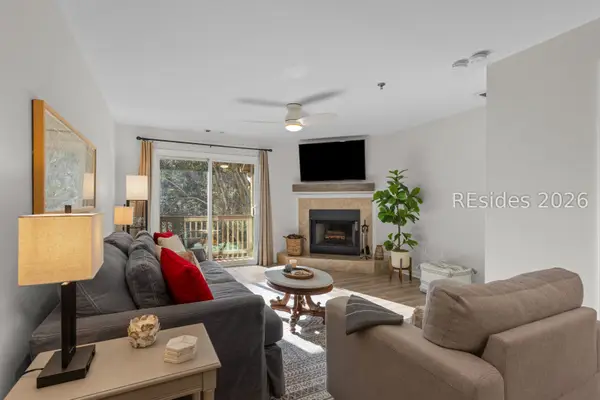 $375,000Active2 beds 3 baths1,117 sq. ft.
$375,000Active2 beds 3 baths1,117 sq. ft.50 Yacht Cove Drive #326, Hilton Head Island, SC 29928
MLS# 504548Listed by: DANIEL RAVENEL SOTHEBY'S INTERNATIONAL REALTY (358) 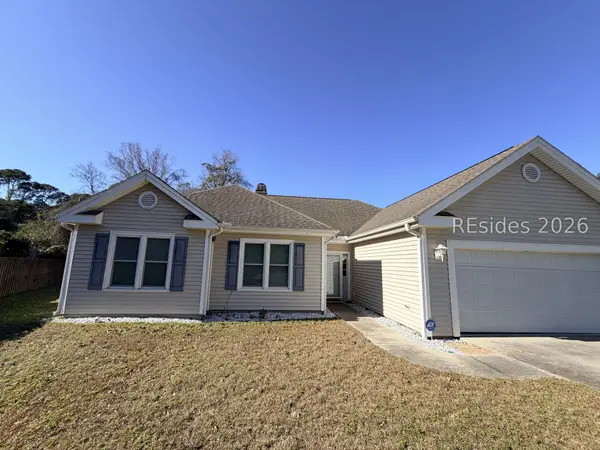 $499,000Pending3 beds 2 baths1,579 sq. ft.
$499,000Pending3 beds 2 baths1,579 sq. ft.11 Chinaberry Circle, Hilton Head Island, SC 29926
MLS# 504427Listed by: CHARTER ONE REALTY (063C)- New
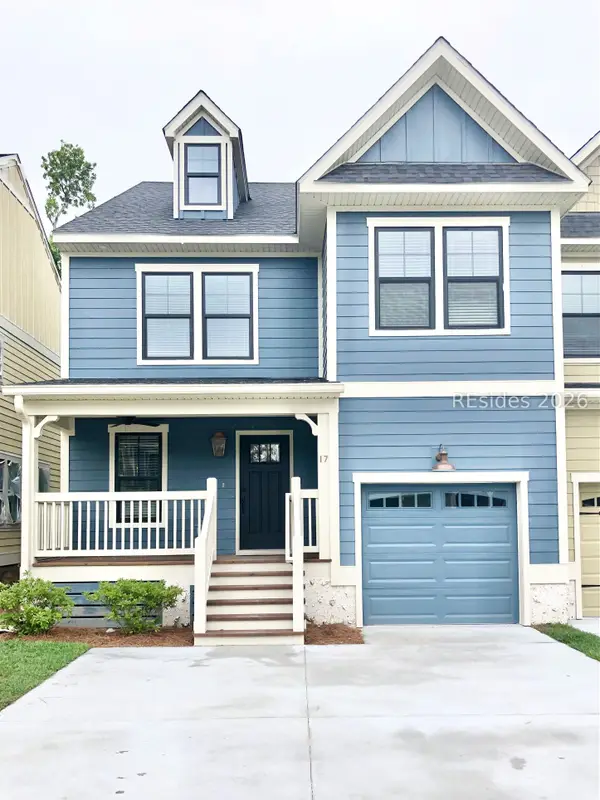 $689,000Active4 beds 4 baths1,943 sq. ft.
$689,000Active4 beds 4 baths1,943 sq. ft.17 Old Stoney Lane, Hilton Head Island, SC 29926
MLS# 504657Listed by: CONDOMAXIMUM CONCEPTS INC (545) - Open Sun, 1 to 4pmNew
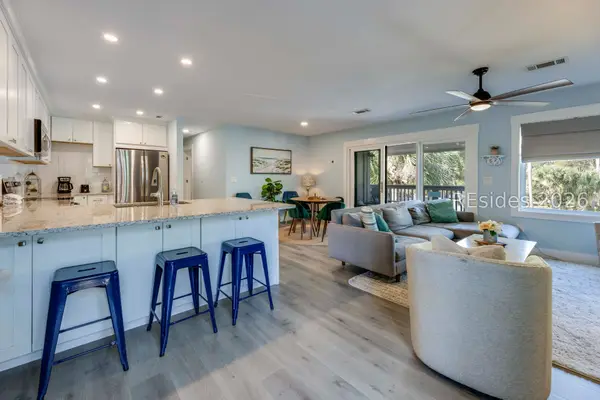 $450,000Active2 beds 1 baths885 sq. ft.
$450,000Active2 beds 1 baths885 sq. ft.125 Cordillo Parkway #82, Hilton Head Island, SC 29928
MLS# 503867Listed by: DUNES REAL ESTATE (065) - New
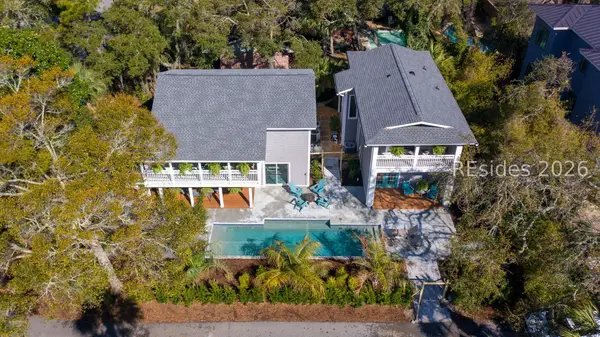 $2,975,000Active6 beds 5 baths3,308 sq. ft.
$2,975,000Active6 beds 5 baths3,308 sq. ft.7 Cassina Lane, Hilton Head Island, SC 29928
MLS# 504649Listed by: THE COBB GROUP BROKERED BY EXP REALTY (943)

