31 Hearthwood Drive, Hilton Head Island, SC 29928
Local realty services provided by:ERA Evergreen Real Estate Company
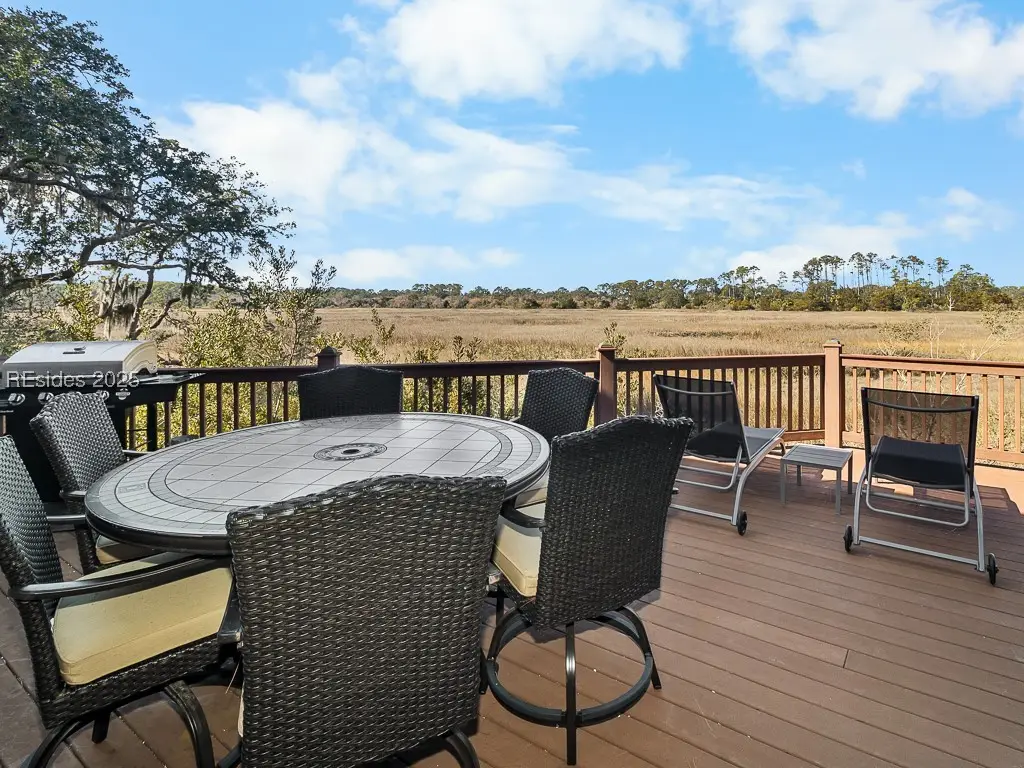


31 Hearthwood Drive,Hilton Head Island, SC 29928
$2,375,000
- 5 Beds
- 6 Baths
- 3,754 sq. ft.
- Single family
- Active
Listed by:deanna gramoy
Office:c 21 a low country realty (060)
MLS#:452054
Source:SC_HHMLS
Price summary
- Price:$2,375,000
- Price per sq. ft.:$632.66
About this home
Sweeping marsh views from the balconys out to the sound in the heart of SeaPines. This beauftiful home is light & bright throughout & has a beautiful heated pool and spa, large screen porch w/ pretty wood octagonal ceiling. Chefs kitchen w/dbl ovens, propane cook top, 2 dishwashers, wine cooler beautiful counters, wood floors. WIth 5 bedrooms and 5.5 baths, this home can accommodate all of your family & guests. Currently being used as a rental property so buy now and benefit from the income until you can occupy full time! Fresh paint & beautifully furnished not far from Harbour Town or a bike ride to the beach. Life is simply better here!
Resort includes golf, pools, tennis, beach club, restaurants, playground, 2 marinas, gated security, stables with petting zoo, gardens, leisure trails, bike rentals, shopping, fitness center, pickle ball court, forest preserve with fishing. If you do not want all of this, just hit the beach!
Contact an agent
Home facts
- Year built:1992
- Listing Id #:452054
- Added:141 day(s) ago
- Updated:August 19, 2025 at 02:17 PM
Rooms and interior
- Bedrooms:5
- Total bathrooms:6
- Full bathrooms:5
- Half bathrooms:1
- Living area:3,754 sq. ft.
Heating and cooling
- Cooling:Central Air
- Heating:Central, Electric
Structure and exterior
- Roof:Asphalt
- Year built:1992
- Building area:3,754 sq. ft.
Finances and disclosures
- Price:$2,375,000
- Price per sq. ft.:$632.66
New listings near 31 Hearthwood Drive
 $2,095,000Active4 beds 5 baths3,572 sq. ft.
$2,095,000Active4 beds 5 baths3,572 sq. ft.27 S Shore Drive, Hilton Head Island, SC 29928
MLS# 451068Listed by: DUNES REAL ESTATE (065)- New
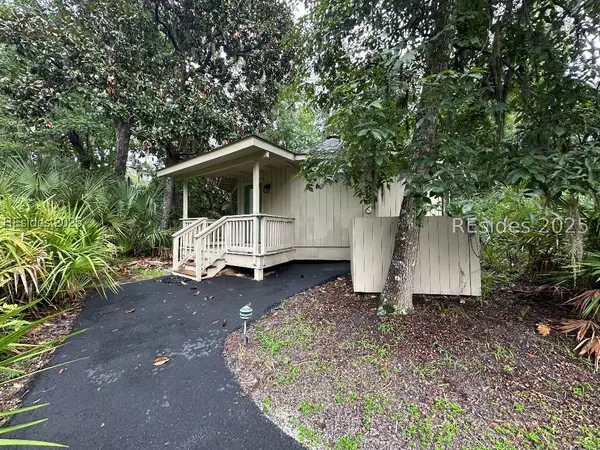 $700,000Active2 beds 2 baths720 sq. ft.
$700,000Active2 beds 2 baths720 sq. ft.12 Night Heron Lane, Hilton Head Island, SC 29928
MLS# 500672Listed by: COAST PROFESSIONALS BROKERED BY EXP REALTY (901) - New
 $669,900Active4 beds 3 baths2,090 sq. ft.
$669,900Active4 beds 3 baths2,090 sq. ft.12 Hanahan Lane, Hilton Head Island, SC 29926
MLS# 500623Listed by: GREENPLATE GROUP BROKERED BY EXP REALTY (985) - New
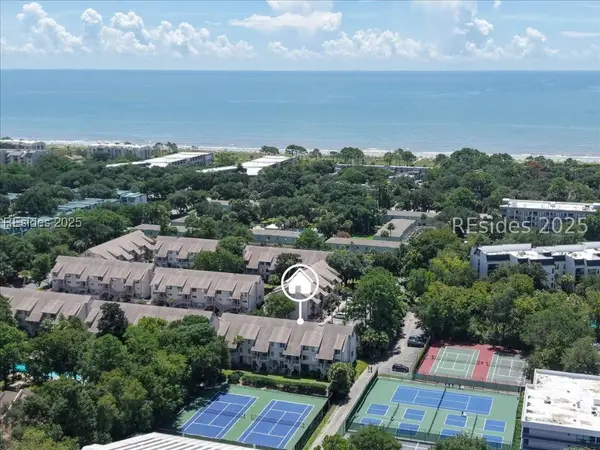 $449,000Active2 beds 3 baths1,346 sq. ft.
$449,000Active2 beds 3 baths1,346 sq. ft.15 Deallyon Avenue #44, Hilton Head Island, SC 29928
MLS# 500671Listed by: RE/MAX ISLAND REALTY (521) - New
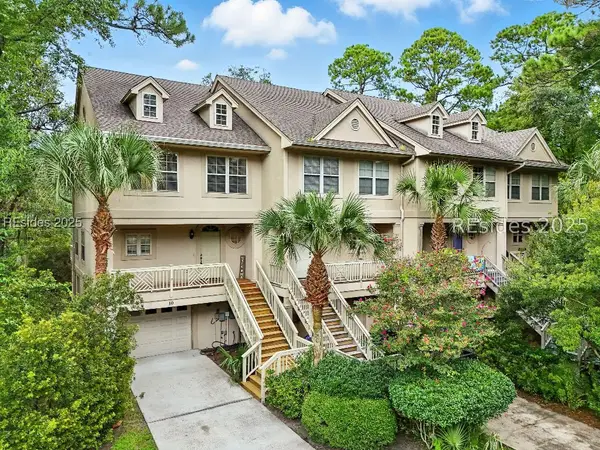 $525,000Active3 beds 3 baths
$525,000Active3 beds 3 baths10 Quartermaster Lane, Hilton Head Island, SC 29928
MLS# 500658Listed by: CHARTER ONE REALTY (063) - New
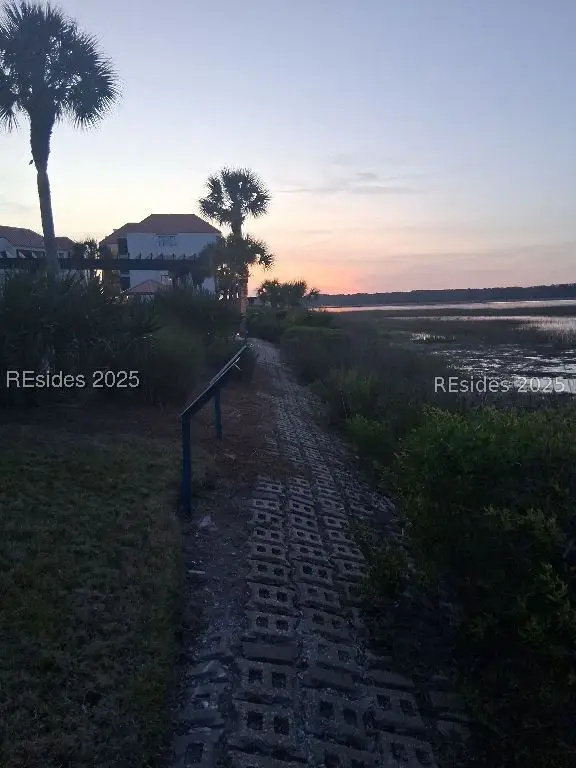 $2,500Active2 beds 2 baths
$2,500Active2 beds 2 baths4 Shelter Cove Lane # 114, Hilton Head Island, SC 29928
MLS# 500663Listed by: REALTY ONE GROUP - LOWCOUNTRY (597) - New
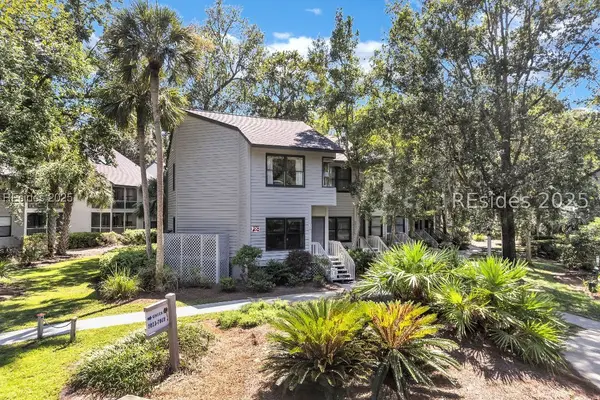 $499,000Active2 beds 3 baths1,051 sq. ft.
$499,000Active2 beds 3 baths1,051 sq. ft.137 Cordillo Parkway #7018, Hilton Head Island, SC 29928
MLS# 500603Listed by: COAST PROFESSIONALS BROKERED BY EXP REALTY (901) - New
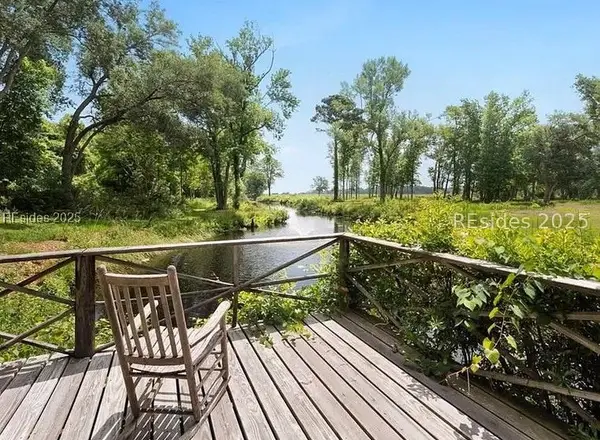 $4,900,000Active4 beds 5 baths2,216 sq. ft.
$4,900,000Active4 beds 5 baths2,216 sq. ft.170 Dillon Road, Hilton Head Island, SC 29926
MLS# 500657Listed by: SEA PINES REAL ESTATE - BEACH CLUB (507) - New
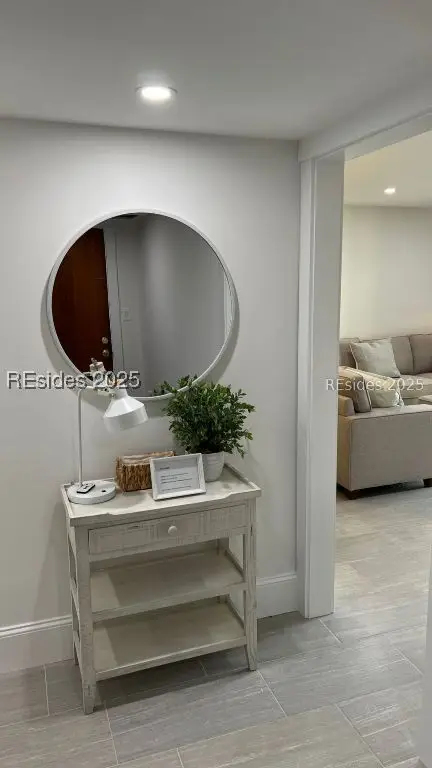 $650,000Active3 beds 2 baths1,270 sq. ft.
$650,000Active3 beds 2 baths1,270 sq. ft.34 Forest Beach Drive #B1, Hilton Head Island, SC 29928
MLS# 500655Listed by: I SAVE REALTY (603) - New
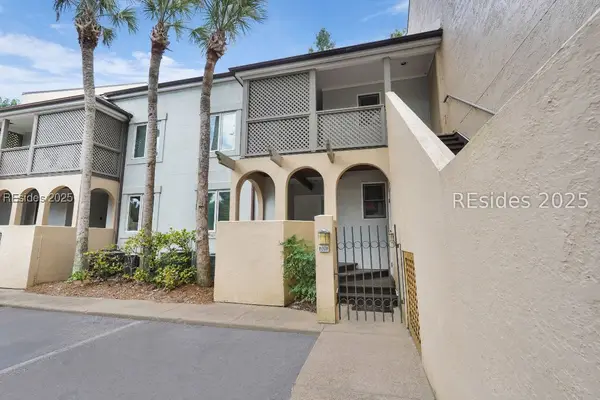 $595,000Active2 beds 2 baths1,270 sq. ft.
$595,000Active2 beds 2 baths1,270 sq. ft.200 Colonnade Drive #201, Hilton Head Island, SC 29928
MLS# 500510Listed by: WILLIAM RAVEIS - CAROLINA LLC (332)

