31 Toppin Drive, Hilton Head Island, SC 29926
Local realty services provided by:ERA Southeast Coastal Real Estate
Listed by: patrick & taylor team
Office: charter one realty (063d)
MLS#:502288
Source:SC_HHMLS
Price summary
- Price:$749,500
- Price per sq. ft.:$347.63
About this home
Meticulously maintained residence by award winning builder with recent updates, sweeping golf views (#15 North Course) and charming curb appeal in private, amenity rich Moss Creek! Features & recent updates in this pristine property include volume (9'-13') smooth ceilings, walls of windows & sliding glass doors to view, excellent natural light, wood/Flemish glass front door & sidelights, all new interior paint & carpet, updated built-ins, new modern fireplace hearth/surround, designer fixtures/hardware, 3M window film, custom window treatments incl plantation shutters & remote control blinds. Very livable open floor plan offers island kitchen (custom cabinetry w/ lower pull outs, Butler's Pantry, recessed/under cabinet lighting, GE appliances), breakfast bar, Dining Area, expansive Great Room, private primary BR suite (dual walk-in closets, well-appointed bath) , 2 ample guest BR's, guest BA, oversize Powder Rm, large Laundry Room (doors removed & transoms raised), impressive closet/storage space, 2 car garage & huge floored attic space. All sited on oversize patio lot with "must have" covered porch & patio, single level/no steps, attractive/durable hard coat stucco exterior, newer roof, specimen trees, mature lawn/plantings, desirable direct entry driveway from street and central location close to all community amenities. A TRULY MOVE-IN READY OPPORTUNITY!
Contact an agent
Home facts
- Year built:2001
- Listing ID #:502288
- Added:113 day(s) ago
- Updated:February 11, 2026 at 03:25 PM
Rooms and interior
- Bedrooms:3
- Total bathrooms:3
- Full bathrooms:2
- Half bathrooms:1
- Living area:2,156 sq. ft.
Heating and cooling
- Cooling:Central Air, Heat Pump
- Heating:Central, Heat Pump
Structure and exterior
- Roof:Asphalt
- Year built:2001
- Building area:2,156 sq. ft.
- Lot area:0.19 Acres
Finances and disclosures
- Price:$749,500
- Price per sq. ft.:$347.63
New listings near 31 Toppin Drive
- New
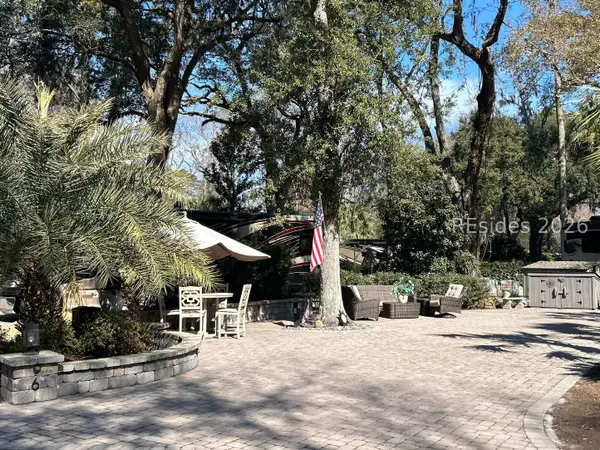 $225,000Active0.02 Acres
$225,000Active0.02 Acres133 Arrow Rd., #6, Hilton Head Island, SC 29928
MLS# 504692Listed by: HOWARD HANNA ALLEN TATE LOWCOUNTRY (222) - New
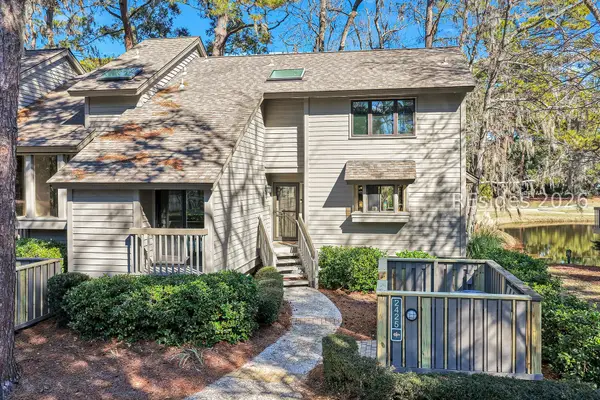 $925,000Active3 beds 3 baths1,744 sq. ft.
$925,000Active3 beds 3 baths1,744 sq. ft.57 Plantation Drive #2425, Hilton Head Island, SC 29928
MLS# 504677Listed by: CHARTER ONE REALTY (063C) - New
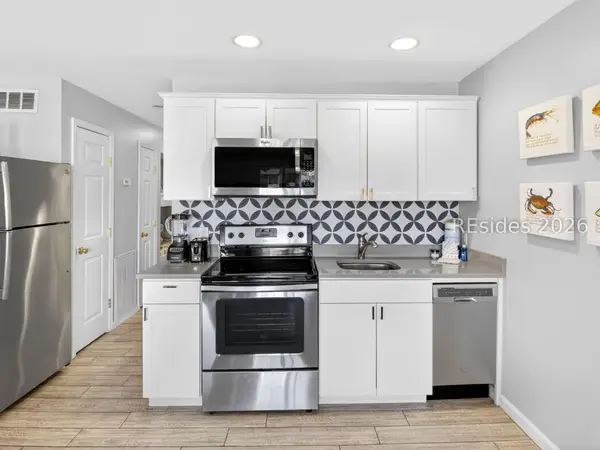 $295,000Active1 beds 1 baths540 sq. ft.
$295,000Active1 beds 1 baths540 sq. ft.40 Folly Field Road #B215, Hilton Head Island, SC 29928
MLS# 504679Listed by: C 21 A LOW COUNTRY REALTY (060) - New
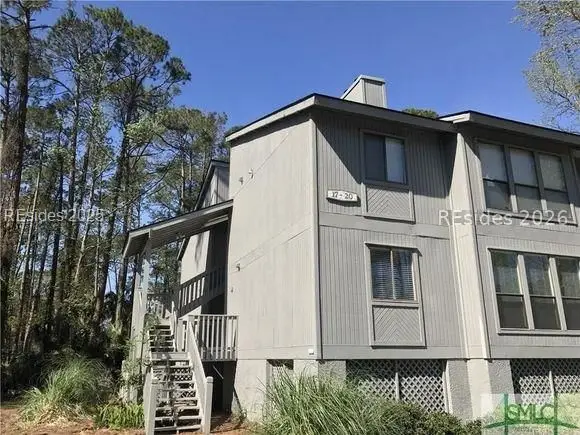 $250,000Active2 beds 2 baths1,000 sq. ft.
$250,000Active2 beds 2 baths1,000 sq. ft.3 Forest Cove #3, Hilton Head Island, SC 29928
MLS# 504684Listed by: HOWARD HANNA ALLEN TATE LOWCOUNTRY (222) - New
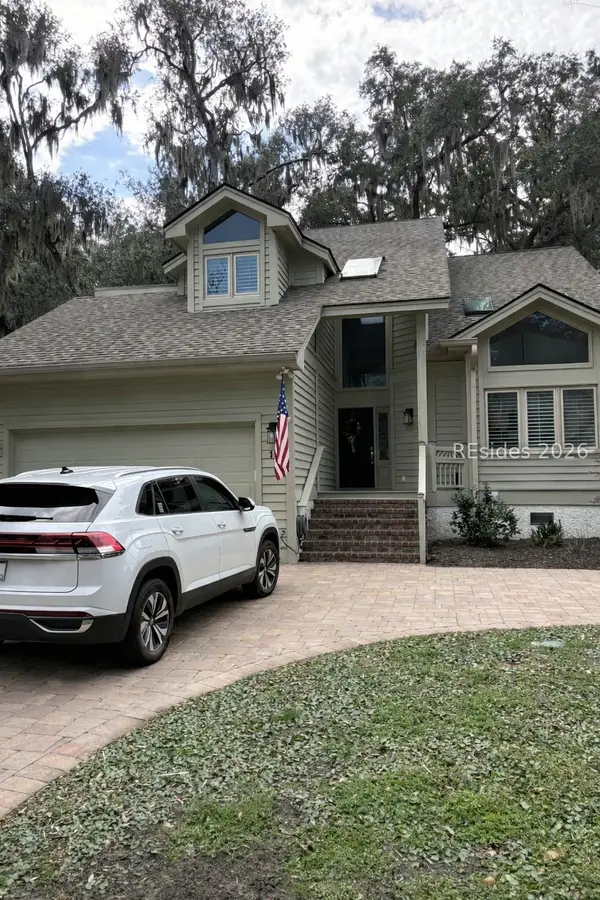 $750,000Active3 beds 4 baths2,348 sq. ft.
$750,000Active3 beds 4 baths2,348 sq. ft.11 Wax Myrtle Court, Hilton Head Island, SC 29926
MLS# 504669Listed by: THE AGENCY HILTON HEAD (960) - Open Sun, 1 to 3pmNew
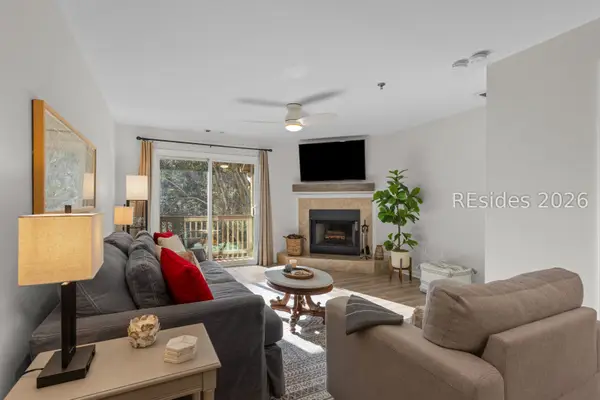 $375,000Active2 beds 3 baths1,117 sq. ft.
$375,000Active2 beds 3 baths1,117 sq. ft.50 Yacht Cove Drive #326, Hilton Head Island, SC 29928
MLS# 504548Listed by: DANIEL RAVENEL SOTHEBY'S INTERNATIONAL REALTY (358) 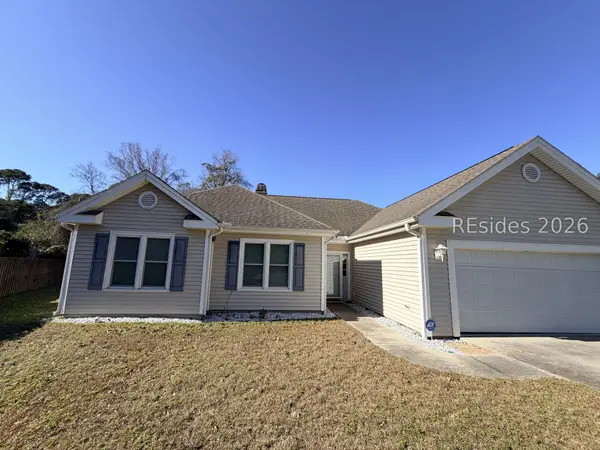 $499,000Pending3 beds 2 baths1,579 sq. ft.
$499,000Pending3 beds 2 baths1,579 sq. ft.11 Chinaberry Circle, Hilton Head Island, SC 29926
MLS# 504427Listed by: CHARTER ONE REALTY (063C)- New
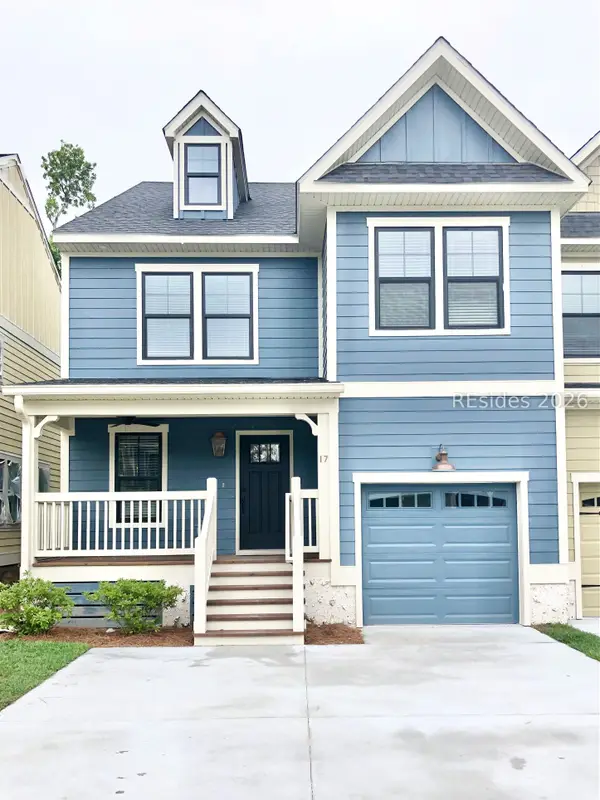 $689,000Active4 beds 4 baths1,943 sq. ft.
$689,000Active4 beds 4 baths1,943 sq. ft.17 Old Stoney Lane, Hilton Head Island, SC 29926
MLS# 504657Listed by: CONDOMAXIMUM CONCEPTS INC (545) - Open Sun, 1 to 4pmNew
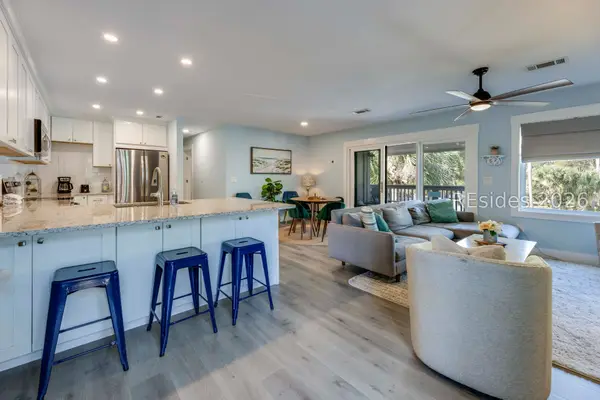 $450,000Active2 beds 1 baths885 sq. ft.
$450,000Active2 beds 1 baths885 sq. ft.125 Cordillo Parkway #82, Hilton Head Island, SC 29928
MLS# 503867Listed by: DUNES REAL ESTATE (065) - New
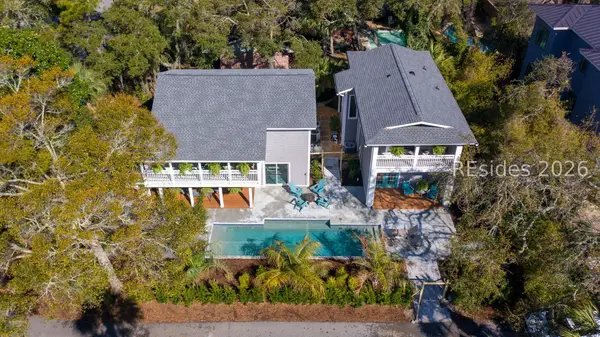 $2,975,000Active6 beds 5 baths3,308 sq. ft.
$2,975,000Active6 beds 5 baths3,308 sq. ft.7 Cassina Lane, Hilton Head Island, SC 29928
MLS# 504649Listed by: THE COBB GROUP BROKERED BY EXP REALTY (943)

