- ERA
- South Carolina
- Hilton Head Island
- 34 Cypress Marsh Drive
34 Cypress Marsh Drive, Hilton Head Island, SC 29926
Local realty services provided by:ERA Southeast Coastal Real Estate
34 Cypress Marsh Drive,Hilton Head Island, SC 29926
$1,195,000
- 3 Beds
- 3 Baths
- 2,245 sq. ft.
- Single family
- Active
Listed by: tanner sutphin
Office: maxey blackstream christie's international real estate (898)
MLS#:503367
Source:SC_HHMLS
Price summary
- Price:$1,195,000
- Price per sq. ft.:$532.29
About this home
Completely reimagined from the studs up, this Hilton Head Plantation masterpiece blends modern sophistication with timeless Lowcountry charm. Offering 2,623 square feet of refined island living, the home's fresh coastal-chic design and wide-plank hardwood floors flow seamlessly through every space-all overlooking the serene third green of Bear Creek Golf Club. Thoughtfully redesigned for contemporary comfort, the residence showcases new high-end finishes throughout, from designer lighting and custom cabinetry to premium fixtures and appliances. Natural light pours into open, airy interiors where the great room's gas fireplace and built-ins complement the chef's kitchen-featuring a spacious island, marbled Quartz countertops, panel refrigerator, beverage fridge, and a hidden back pantry. Every detail reflects a harmonious balance of modern elegance and coastal warmth. The single-story layout offers effortless living, extending into a tranquil office/flex room and two guest bedroom with beautifully finished jack & Jill bath. The primary suite is a private retreat, with a soaring tray ceiling, direct access to the screened lanai, and a spa-inspired en suite bath boasting dual vanities and a stunning walk-in shower wrapped in custom stone.Outside, resort-style living awaits. A sparkling and newly refinished swimming pool shimmers beneath a canopy of mature trees, fully screened for year-round enjoyment and minimal maintenance. Expansive patio provide space for grilling, dining, and entertaining-all framed by peaceful golf views and lush privacy. Every inch of this home reflects its complete structural and aesthetic transformation-a meticulous renovation that brings new life, beauty, and lasting value. With its elevated finishes, serene setting, and inspired design, this HHP gem captures the essence of Hilton Head Island living at its finest.
Contact an agent
Home facts
- Year built:1986
- Listing ID #:503367
- Added:330 day(s) ago
- Updated:February 11, 2026 at 03:25 PM
Rooms and interior
- Bedrooms:3
- Total bathrooms:3
- Full bathrooms:3
- Living area:2,245 sq. ft.
Heating and cooling
- Cooling:Central Air, Electric, Heat Pump
- Heating:Central, Electric, Heat Pump
Structure and exterior
- Roof:Asphalt
- Year built:1986
- Building area:2,245 sq. ft.
- Lot area:0.25 Acres
Finances and disclosures
- Price:$1,195,000
- Price per sq. ft.:$532.29
New listings near 34 Cypress Marsh Drive
- Open Sun, 1 to 4pmNew
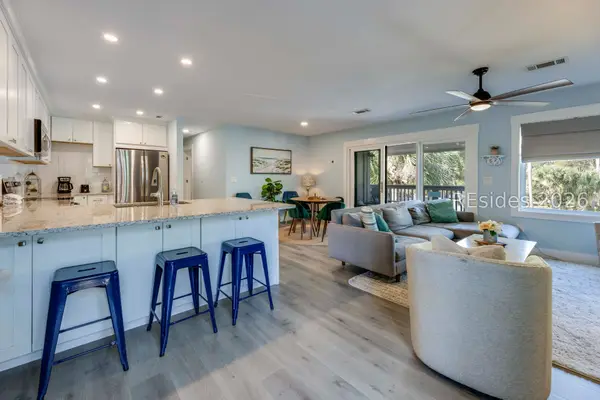 $450,000Active2 beds 1 baths885 sq. ft.
$450,000Active2 beds 1 baths885 sq. ft.125 Cordillo Parkway #82, Hilton Head Island, SC 29928
MLS# 503867Listed by: DUNES REAL ESTATE (065) - New
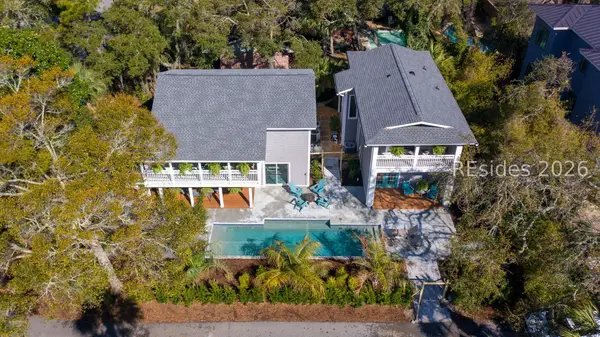 $2,975,000Active6 beds 5 baths3,308 sq. ft.
$2,975,000Active6 beds 5 baths3,308 sq. ft.7 Cassina Lane, Hilton Head Island, SC 29928
MLS# 504649Listed by: THE COBB GROUP BROKERED BY EXP REALTY (943) - New
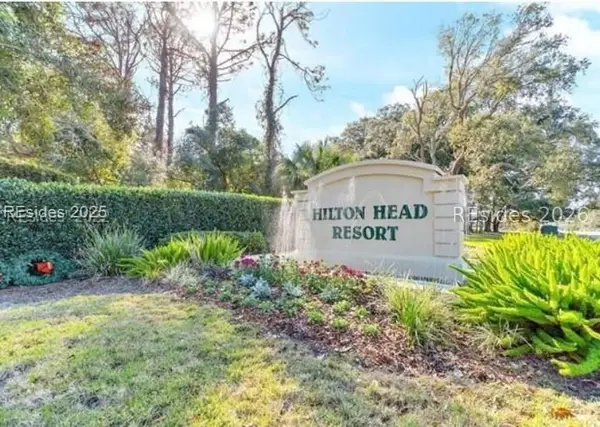 $345,000Active2 beds 2 baths831 sq. ft.
$345,000Active2 beds 2 baths831 sq. ft.663 William Hilton Parkway #4227, Hilton Head Island, SC 29928
MLS# 504621Listed by: KELLER WILLIAMS REALTY (322) 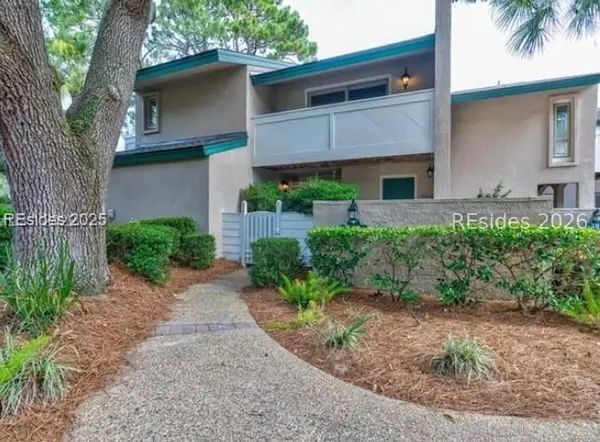 $300,000Pending2 beds 2 baths1,160 sq. ft.
$300,000Pending2 beds 2 baths1,160 sq. ft.11 Tanglewood Drive #24, Hilton Head Island, SC 29928
MLS# 504344Listed by: REAL BROKER, LLC (840)- New
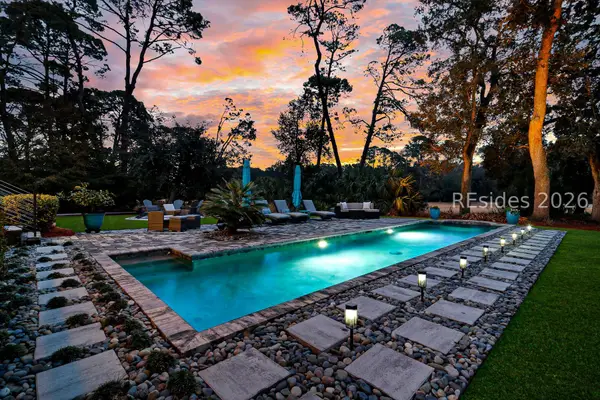 $2,395,000Active4 beds 5 baths3,106 sq. ft.
$2,395,000Active4 beds 5 baths3,106 sq. ft.24 Scarborough Head Road, Hilton Head Island, SC 29928
MLS# 504638Listed by: CHARTER ONE REALTY (063D) - New
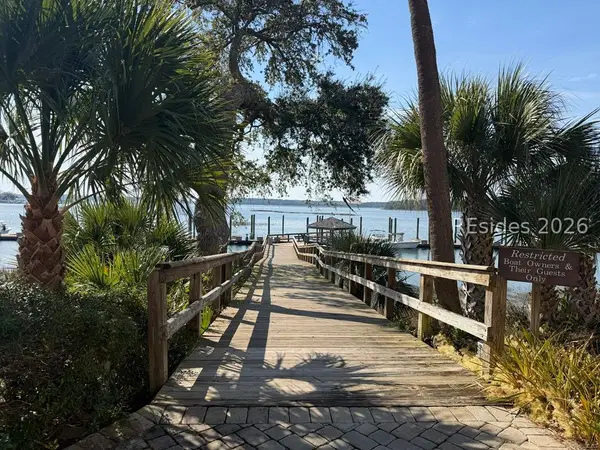 $59,000Active0 Acres
$59,000Active0 Acres108 Villages Of Skull Creek, Hilton Head Island, SC 29926
MLS# 504637Listed by: SIMPLY GRAND REALTY (728) - New
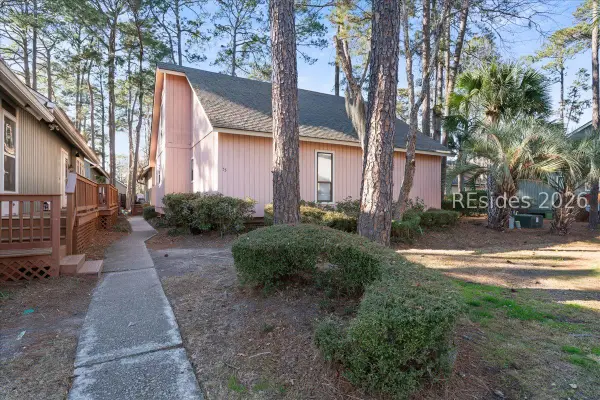 $315,000Active3 beds 3 baths1,250 sq. ft.
$315,000Active3 beds 3 baths1,250 sq. ft.53 Salt Marsh Drive #53, Hilton Head Island, SC 29926
MLS# 504631Listed by: RE/MAX ISLAND REALTY (521) - New
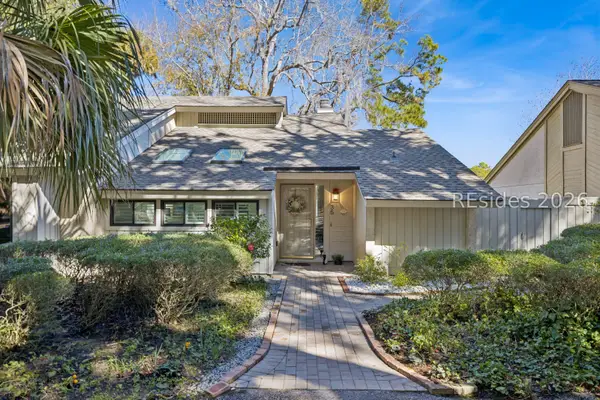 $550,000Active2 beds 2 baths1,499 sq. ft.
$550,000Active2 beds 2 baths1,499 sq. ft.35 Stable Gate Road, Hilton Head Island, SC 29926
MLS# 504632Listed by: CHARTER ONE REALTY (063D) 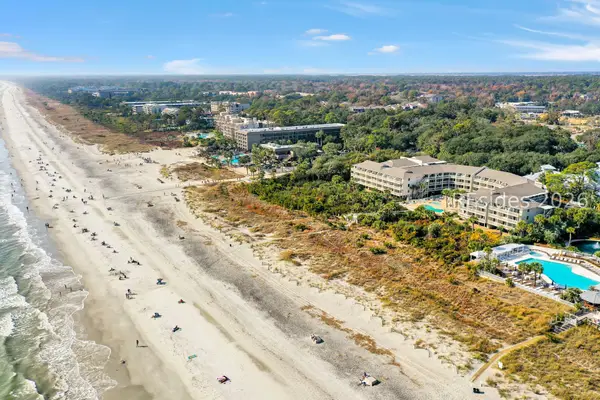 $525,000Pending1 beds 1 baths518 sq. ft.
$525,000Pending1 beds 1 baths518 sq. ft.4 Forest Beach Drive #324, Hilton Head Island, SC 29928
MLS# 504489Listed by: CHARTER ONE REALTY (063C)- New
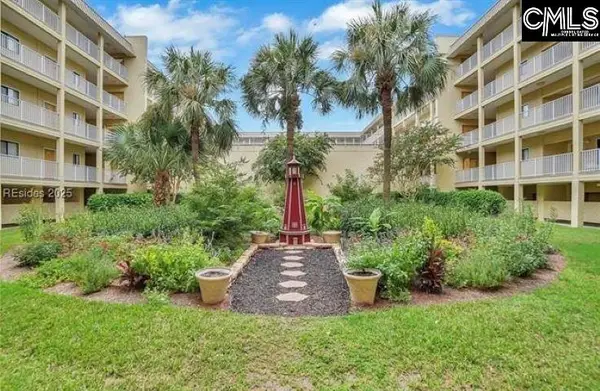 $414,900Active3 beds 2 baths1,186 sq. ft.
$414,900Active3 beds 2 baths1,186 sq. ft.663 William Hilton Parkway #4420, Hilton Head, SC 29928
MLS# 626582Listed by: AGENT GROUP REALTY

