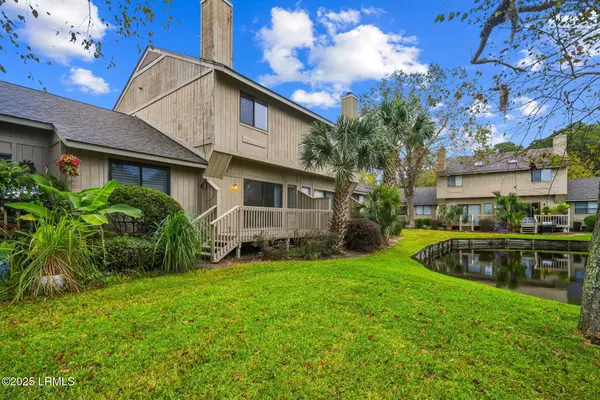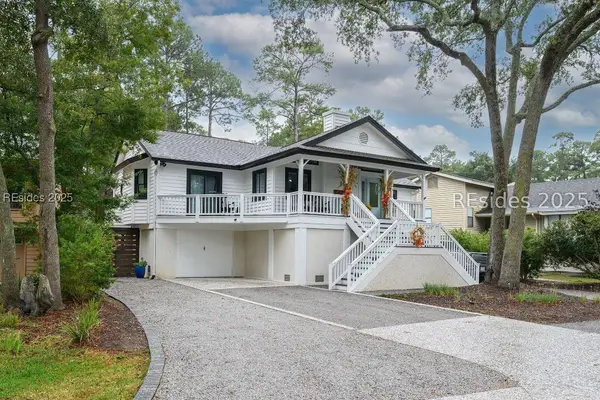35 Timber Lane, Hilton Head Island, SC 29926
Local realty services provided by:ERA Southeast Coastal Real Estate
35 Timber Lane,Hilton Head Island, SC 29926
$1,250,000
- 3 Beds
- 3 Baths
- 3,231 sq. ft.
- Single family
- Pending
Listed by:amy aurelio & associates
Office:keller williams realty (322)
MLS#:502343
Source:SC_HHMLS
Price summary
- Price:$1,250,000
- Price per sq. ft.:$386.88
About this home
This premier custom H2 home captures the essence of refined Lowcountry living with impeccable craftsmanship and timeless coastal elegance. Built in 2019, the design balances grace with everyday functionality with an open, light-filled plan ideal for gathering, relaxing, or entertaining with ease. Curated finishes include rich hardwood flooring, coffered ceilings, and telescopic sliders that open seamlessly to the screened lanai for effortless indoor/outdoor living. In addition to the main living spaces, this home features a dedicated office, a formal dining room, and a versatile flex room perfect for a second office, studio, or home gym. A spacious three-car garage provides generous storage and convenience. Just 15 minutes from the beautiful beaches of Hilton Head Island, Moss Creek is a private, amenity-rich enclave offering two championship golf courses, a newly remodeled clubhouse, leisure trails, a deep-water marina, a fitness center, two resort-style pools, and tennis and pickleball facilities, all within a beautifully preserved natural setting. For those seeking luxury without compromise in a premier coastal community, we offer this amazing opportunity.
Contact an agent
Home facts
- Year built:2019
- Listing ID #:502343
- Added:6 day(s) ago
- Updated:October 31, 2025 at 03:51 PM
Rooms and interior
- Bedrooms:3
- Total bathrooms:3
- Full bathrooms:3
- Living area:3,231 sq. ft.
Heating and cooling
- Cooling:Electric, Heat Pump
- Heating:Central, Electric, Heat Pump
Structure and exterior
- Roof:Asphalt
- Year built:2019
- Building area:3,231 sq. ft.
- Lot area:0.44 Acres
Finances and disclosures
- Price:$1,250,000
- Price per sq. ft.:$386.88
New listings near 35 Timber Lane
- New
 $1,625,000Active4 beds 3 baths2,067 sq. ft.
$1,625,000Active4 beds 3 baths2,067 sq. ft.8 Gunnery Lane, Hilton Head Island, SC 29928
MLS# 502479Listed by: CHARTER ONE REALTY (063) - New
 $1,075,000Active3 beds 2 baths1,664 sq. ft.
$1,075,000Active3 beds 2 baths1,664 sq. ft.105 Otter Road, Hilton Head Island, SC 29928
MLS# 502326Listed by: WILLIAM RAVEIS - CAROLINA LLC (332) - New
 $334,900Active2 beds 2 baths757 sq. ft.
$334,900Active2 beds 2 baths757 sq. ft.45 Folly Field Road #20F, Hilton Head Island, SC 29928
MLS# 502477Listed by: HOME BY THE SEA REALTY, LLC (440) - New
 $230,000Active2 beds 3 baths1,120 sq. ft.
$230,000Active2 beds 3 baths1,120 sq. ft.5 Gumtree Road #I3, Hilton Head Island, SC 29926
MLS# 193157Listed by: REAL BROKER LLC - New
 $2,700Active2 beds 2 baths
$2,700Active2 beds 2 baths200 Southwind Drive # 225, Hilton Head Island, SC 29928
MLS# 502467Listed by: REALTY ONE GROUP - LOWCOUNTRY (597) - New
 $1,375,000Active3 beds 4 baths2,913 sq. ft.
$1,375,000Active3 beds 4 baths2,913 sq. ft.12 Oyster Landing Lane, Hilton Head Island, SC 29928
MLS# 502462Listed by: I SAVE REALTY (603) - New
 $315,000Active2 beds 2 baths831 sq. ft.
$315,000Active2 beds 2 baths831 sq. ft.663 William Hilton Parkway #4332, Hilton Head Island, SC 29928
MLS# 502329Listed by: ENGEL & VOLKERS (625) - New
 $875,000Active2 beds 2 baths1,250 sq. ft.
$875,000Active2 beds 2 baths1,250 sq. ft.17 Lawton Drive #164, Hilton Head Island, SC 29928
MLS# 502456Listed by: SEA PINES REAL ESTATE - THE COTTAGE GROUP, LLC (506) - New
 $1,075,000Active3 beds 4 baths1,852 sq. ft.
$1,075,000Active3 beds 4 baths1,852 sq. ft.19 Song Sparrow Lane, Hilton Head Island, SC 29928
MLS# 502302Listed by: HARBOUR & HOME REAL ESTATE (657) - New
 $615,000Active2 beds 2 baths1,270 sq. ft.
$615,000Active2 beds 2 baths1,270 sq. ft.200 Colonnade Drive #183, Hilton Head Island, SC 29928
MLS# 502233Listed by: COLLINS GROUP REALTY (291)
