355 Fort Howell Drive, Hilton Head Island, SC 29926
Local realty services provided by:ERA Evergreen Real Estate Company
Listed by: collins group
Office: collins group realty (291)
MLS#:500661
Source:SC_HHMLS
Price summary
- Price:$1,499,000
- Price per sq. ft.:$364.54
About this home
Craving an effortless move-in? This golf-view home with 2024-2025 upgrades, EV charging, and tastefully updated open-concept kitchen is moments from Palmetto Hall's pool, pickleball, beautifully updated Clubhouse and 200-acre nature preserve. Inside, discover premium engineered hardwood flooring, KraftMaid cabinetry, granite countertops, and high-end stainless appliances within a reimagined chef's kitchen. Enjoy abundant natural light through skylights with remote-control shades, a new roof, 5-ton HVAC, whole-house Ozone filtration, Ecobee smart thermostats and thoughtfully positioned closets. The primary suite includes automated shades, modern lighting, and spa-inspired finishes, while the second floor offers flexibility for a fifth bedroom, media room, or home office. Outdoors, a SunSetter retractable awning, professional landscaping, and attractive hardscaping frame the ultra-private backyard, perfect for entertaining or quiet relaxation. The spacious double garage offers 220V power for EV or hybrid vehicles. Located within an amenity-rich gated community near Mitchelville Freedom Park, Fish Haul Beach Park, and the newly updated Hilton Head Island Airport, offering convenient direct flights to major cities, this home places you minutes from both natural beauty and convenience. Low POA dues, high-quality Jacoby Builders construction, and thoughtful enhancements... this home captures the very best of Hilton Head Island living.
Contact an agent
Home facts
- Year built:2005
- Listing ID #:500661
- Added:131 day(s) ago
- Updated:December 30, 2025 at 02:26 AM
Rooms and interior
- Bedrooms:5
- Total bathrooms:5
- Full bathrooms:4
- Half bathrooms:1
- Living area:4,112 sq. ft.
Heating and cooling
- Cooling:Central Air, Electric, Heat Pump
- Heating:Central, Electric, Heat Pump
Structure and exterior
- Roof:Asphalt
- Year built:2005
- Building area:4,112 sq. ft.
- Lot area:0.33 Acres
Finances and disclosures
- Price:$1,499,000
- Price per sq. ft.:$364.54
New listings near 355 Fort Howell Drive
- New
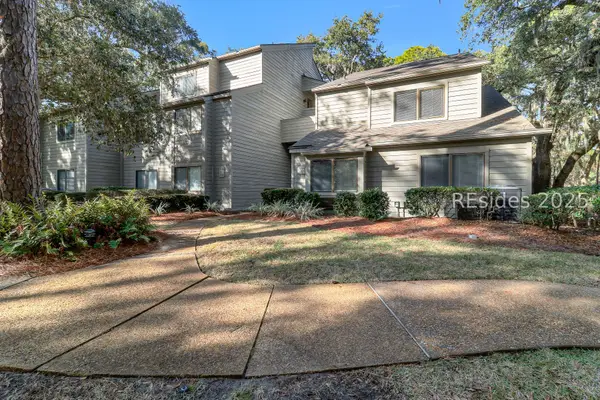 $499,995Active1 beds 1 baths761 sq. ft.
$499,995Active1 beds 1 baths761 sq. ft.108 Lighthouse Road #2326, Hilton Head Island, SC 29928
MLS# 503551Listed by: SEA PINES REAL ESTATE SOUTH BEACH (505) - New
 $3,800,000Active4 beds 6 baths5,912 sq. ft.
$3,800,000Active4 beds 6 baths5,912 sq. ft.55 Wexford On The Green, Hilton Head Island, SC 29928
MLS# 503338Listed by: MAXEY BLACKSTREAM CHRISTIE'S INTERNATIONAL REAL ESTATE (898) - New
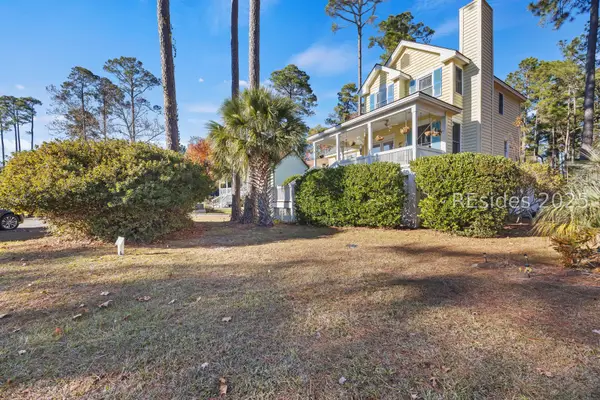 $749,000Active3 beds 3 baths1,481 sq. ft.
$749,000Active3 beds 3 baths1,481 sq. ft.65 Ashton Cove Drive, Hilton Head Island, SC 29928
MLS# 503540Listed by: HOWARD HANNA ALLEN TATE LOWCOUNTRY (222) - New
 $449,500Active2 beds 2 baths996 sq. ft.
$449,500Active2 beds 2 baths996 sq. ft.40 Folly Field Road #244, Hilton Head Island, SC 29928
MLS# 503344Listed by: DUNES REAL ESTATE (065) - New
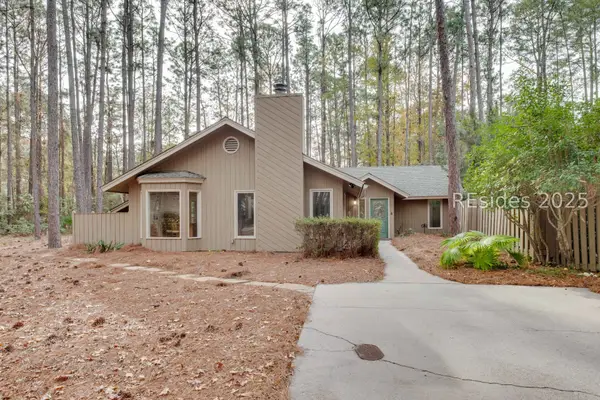 $649,000Active3 beds 2 baths1,690 sq. ft.
$649,000Active3 beds 2 baths1,690 sq. ft.36 Sweet Bay Lane, Hilton Head Island, SC 29926
MLS# 503530Listed by: RE/MAX ISLAND REALTY (521) - New
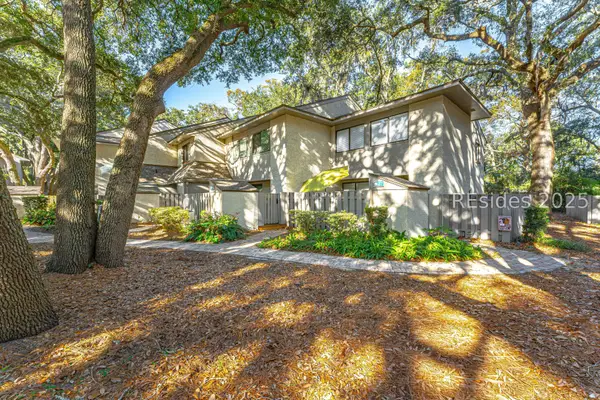 $499,000Active3 beds 3 baths1,310 sq. ft.
$499,000Active3 beds 3 baths1,310 sq. ft.43 Folly Field Road #26, Hilton Head Island, SC 29928
MLS# 503532Listed by: HILTON HEAD PROPERTIES (579) - New
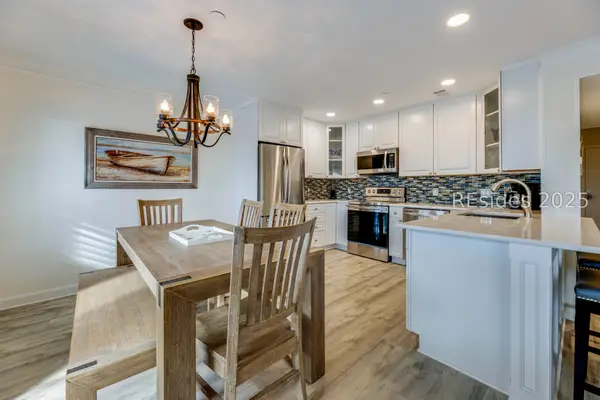 $509,000Active2 beds 2 baths996 sq. ft.
$509,000Active2 beds 2 baths996 sq. ft.40 Folly Field Road #337, Hilton Head Island, SC 29928
MLS# 503486Listed by: DUNES REAL ESTATE (065) - New
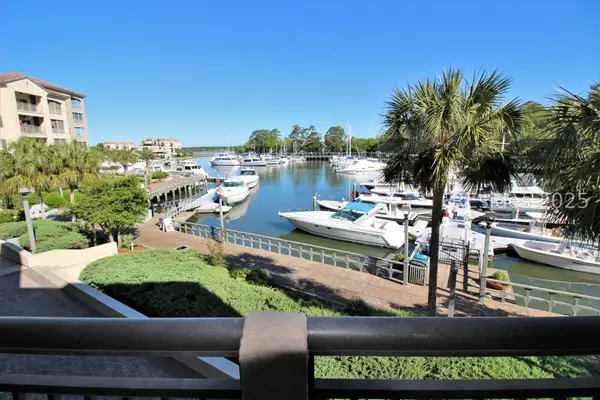 $82,000Active1 beds 2 baths
$82,000Active1 beds 2 baths9 Harbourside Lane # 7308, Hilton Head Island, SC 29928
MLS# 503523Listed by: SEA PINES REAL ESTATE - THE COTTAGE GROUP, LLC (506) - New
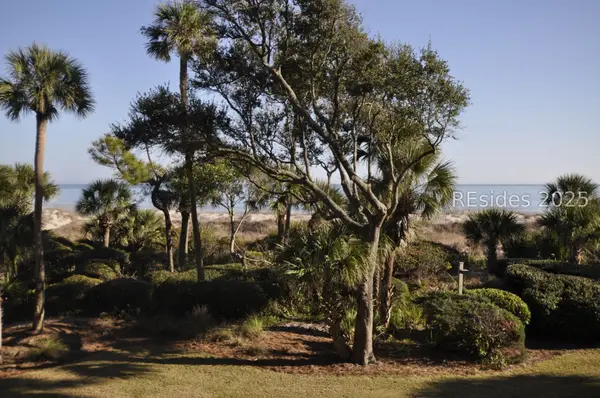 $1,560,000Active3 beds 3 baths1,762 sq. ft.
$1,560,000Active3 beds 3 baths1,762 sq. ft.21 Ocean Lane #463, Hilton Head Island, SC 29928
MLS# 503521Listed by: RE/MAX ISLAND REALTY (521) - New
 $1,599,000Active3 beds 4 baths2,584 sq. ft.
$1,599,000Active3 beds 4 baths2,584 sq. ft.10 Off Shore, Hilton Head Island, SC 29928
MLS# 503341Listed by: KELLER WILLIAMS REALTY (322)
