368 Long Cove Drive, Hilton Head Island, SC 29928
Local realty services provided by:ERA Southeast Coastal Real Estate
368 Long Cove Drive,Hilton Head Island, SC 29928
$1,699,000
- 4 Beds
- 5 Baths
- 4,669 sq. ft.
- Single family
- Pending
Listed by: the wedgeworth team
Office: charter one realty (063)
MLS#:500494
Source:SC_HHMLS
Price summary
- Price:$1,699,000
- Price per sq. ft.:$363.89
About this home
Luxury, location, and Long Cove lifestyle! Experience newer style and exceptional quality in this 4-bedroom, 4.5-bath luxury home in Long Cove, one of Hilton Head Islands premier private communities. Offering all main living areas on one floor with only a spacious bonus room above the 2-car side-entry garage, this home combines elegance, comfort, and thoughtful design. Architectural highlights include coffered ceilings, tray ceilings in the dining room, and soaring ceilings throughout. The primary suite features his-and-hers walk-in closets, a spa-like bath with separate shower and soaking tub, two water closets, and excellent bedroom separation. The gourmet kitchen opens to a sunny breakfast area and inviting family room, complemented by a formal dining room, living room, and a Carolina room perfect for year-round enjoyment. Enjoy serene views of the 2nd fairway and green and a short walk to the clubhouse. Long Cove owners have access to world-class amenities including the Pete Dye championship golf course, tennis and pickleball facilities, a deep-water marina, and a vibrant social club. Additional highlights include abundant storage, 3 HVAC units, and an impressive 4,669 square feet of living space.
Contact an agent
Home facts
- Year built:2005
- Listing ID #:500494
- Added:149 day(s) ago
- Updated:January 08, 2026 at 08:34 AM
Rooms and interior
- Bedrooms:4
- Total bathrooms:5
- Full bathrooms:4
- Half bathrooms:1
- Living area:4,669 sq. ft.
Heating and cooling
- Cooling:Central Air, Electric, Heat Pump
- Heating:Central, Electric, Heat Pump
Structure and exterior
- Roof:Asphalt
- Year built:2005
- Building area:4,669 sq. ft.
- Lot area:0.42 Acres
Finances and disclosures
- Price:$1,699,000
- Price per sq. ft.:$363.89
New listings near 368 Long Cove Drive
- New
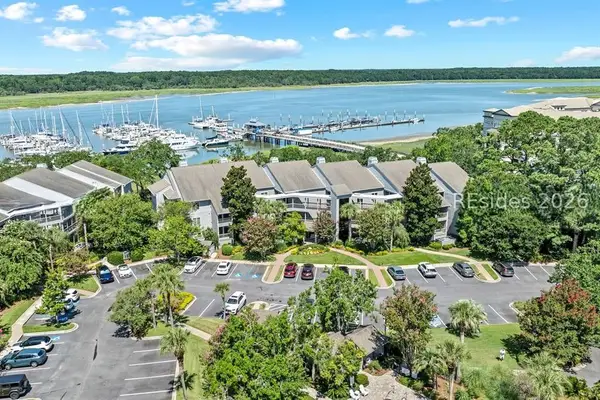 $949,000Active3 beds 3 baths1,945 sq. ft.
$949,000Active3 beds 3 baths1,945 sq. ft.73 Skull Creek Drive #C314, Hilton Head Island, SC 29926
MLS# 503712Listed by: COAST PROFESSIONALS BROKERED BY EXP REALTY (901) - New
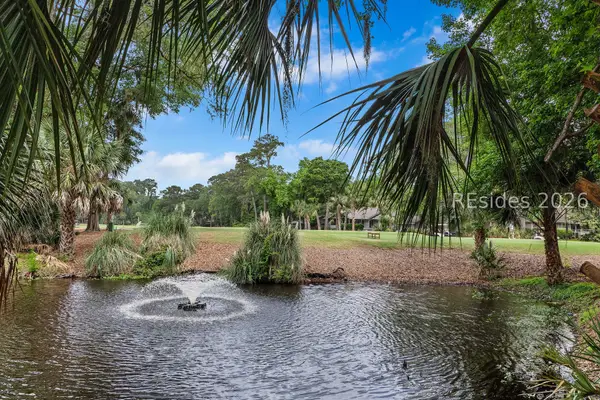 $1,800Active2 beds 2 baths
$1,800Active2 beds 2 baths70 Lighhthouse Rd #2870, Hilton Head Island, SC 29928
MLS# 503750Listed by: LIGHTHOUSE REALTY (207) - New
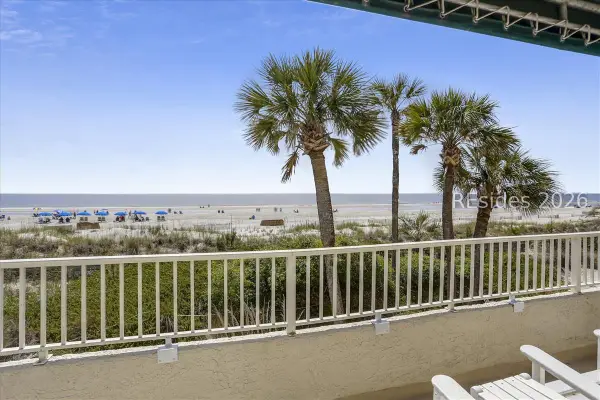 $2,395,000Active3 beds 4 baths1,803 sq. ft.
$2,395,000Active3 beds 4 baths1,803 sq. ft.12 Dunes House Lane #8, Hilton Head Island, SC 29928
MLS# 503752Listed by: SCHEMBRA REAL ESTATE GROUP (069) - New
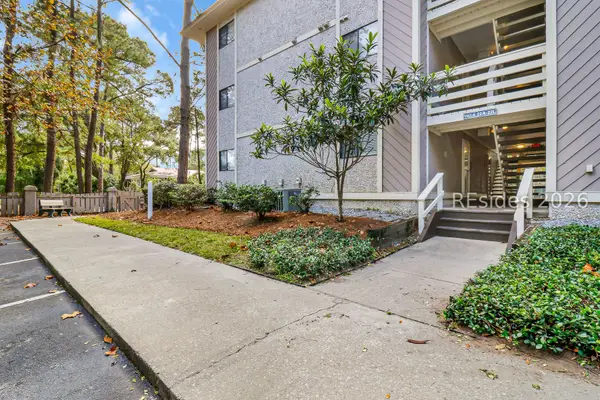 $319,999Active2 beds 2 baths757 sq. ft.
$319,999Active2 beds 2 baths757 sq. ft.45 Folly Field Road #22J, Hilton Head Island, SC 29928
MLS# 503735Listed by: CHARTER ONE REALTY (063D) - New
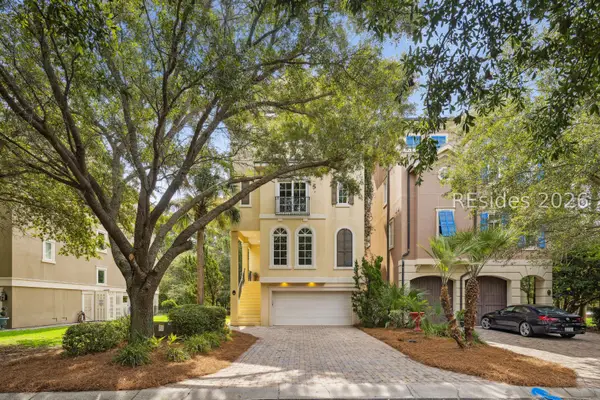 $1,599,999Active6 beds 7 baths3,366 sq. ft.
$1,599,999Active6 beds 7 baths3,366 sq. ft.17 Corrine Lane, Hilton Head Island, SC 29928
MLS# 503645Listed by: EXP REALTY LLC (938) - New
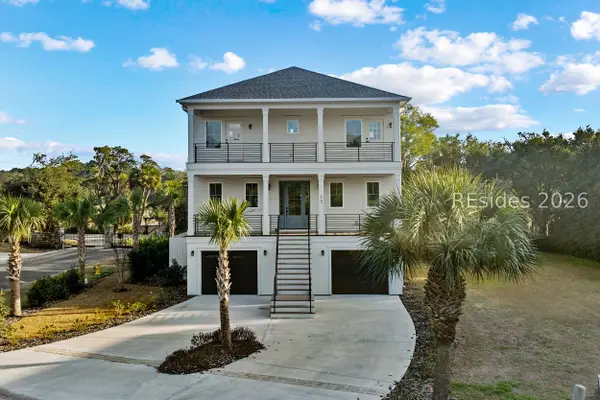 $1,275,000Active3 beds 4 baths2,869 sq. ft.
$1,275,000Active3 beds 4 baths2,869 sq. ft.15 Shear Water Drive, Hilton Head Island, SC 29926
MLS# 503729Listed by: RE/MAX ISLAND REALTY (521) - New
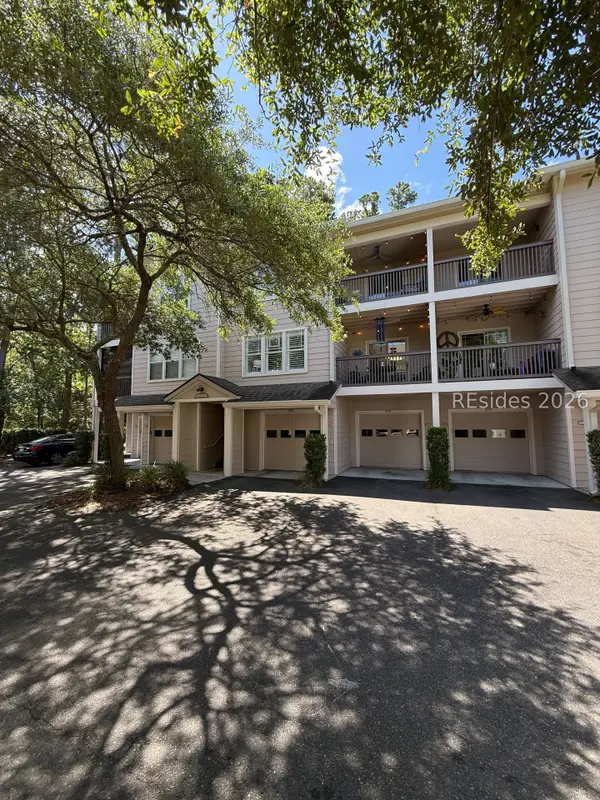 $475,000Active2 beds 3 baths1,290 sq. ft.
$475,000Active2 beds 3 baths1,290 sq. ft.80 Paddle Boat Lane #1004, Hilton Head Island, SC 29928
MLS# 503661Listed by: CHARTER ONE REALTY (063) - New
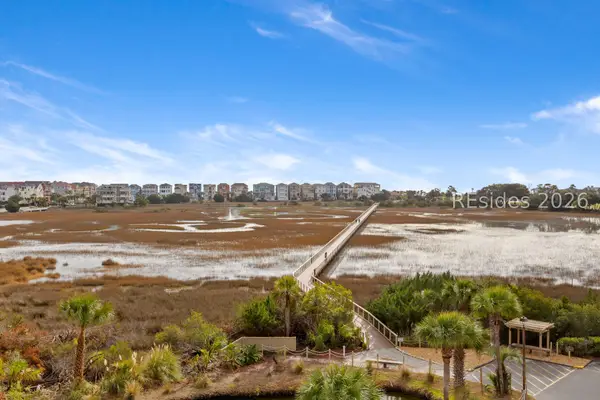 $324,000Active2 beds 2 baths843 sq. ft.
$324,000Active2 beds 2 baths843 sq. ft.663 William Hilton Parkway #1421, Hilton Head Island, SC 29928
MLS# 503710Listed by: COMPASS CAROLINAS, LLC (832A) - New
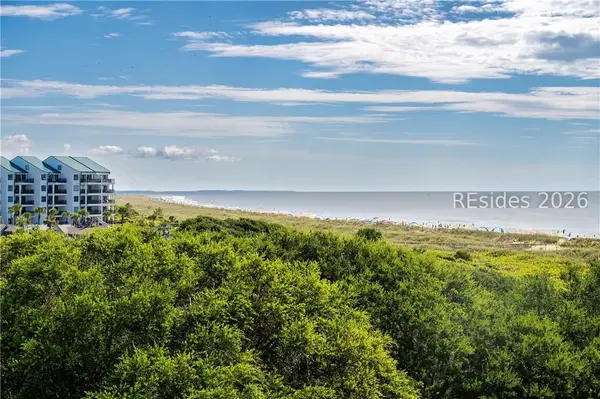 $309,900Active1 beds 1 baths540 sq. ft.
$309,900Active1 beds 1 baths540 sq. ft.40 Folly Field Road #A4, Hilton Head Island, SC 29928
MLS# 503714Listed by: HOWARD HANNA ALLEN TATE LOWCOUNTRY (222) - New
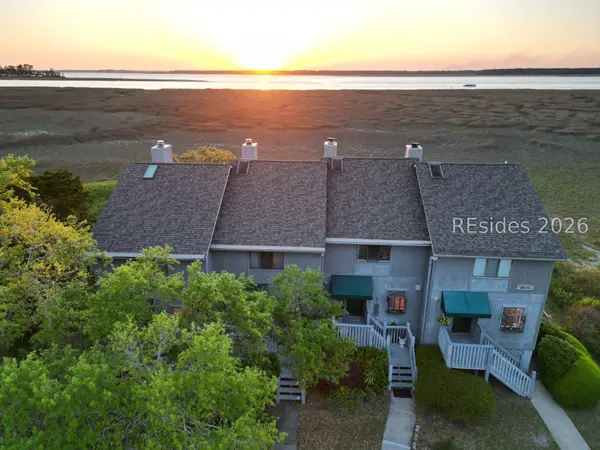 $499,000Active2 beds 3 baths1,285 sq. ft.
$499,000Active2 beds 3 baths1,285 sq. ft.31 Anchorage Point #31, Hilton Head Island, SC 29928
MLS# 503703Listed by: RE/MAX ISLAND REALTY (521)
