37 Cat Brier Lane, Hilton Head Island, SC 29926
Local realty services provided by:ERA Southeast Coastal Real Estate
Listed by:patrick & taylor team
Office:charter one realty (063d)
MLS#:501088
Source:SC_HHMLS
Price summary
- Price:$859,000
- Price per sq. ft.:$292.97
About this home
Superb value on pristine, stylishly remodeled, golf view (#7 South Course) residence on quiet cul de sac street in private Moss Creek. Interior features & improvements include soaring smooth ceilings, LVP & herringbone/mosaic pattern tile bath flooring, fashionable floating vanities, designer fixtures/hardware/lighting, quartz counters, custom cabinetry, built-ins & millwork, stainless steel appliances, walls of glass to view/skylights/excellent natural light, recessed lighting, wood burning fireplace & Smart Home technology (Leviton lighting system, locks, cameras, detectors, thermostats, openers, etc.). Exterior offers attractive/durable wood siding, newer roof, meticulously maintained landscaping/lawn, mature plantings, specimen trees, irrigation system, oversize 4 car + parking pad, large rear aggregate stone patio, and expansive screened Gazebo with ceiling fan, soffit lighting & 55" flat panel outdoor TV. Very livable open floor plan offers Great Rm, Family Rm, island Kitchen with max cabinet/counter space & built-in work station, Dining Room, Den/Study w/ architectural glass partition door system, Laundry Rm, 3 ample Bedroom Suites including Primary Suite w/balcony, dual walk-in closets w/built-ins and luxe Bath, 2 walk-in attics + oversize 2 car Garage with workshop room & impressive storage space. All with stunning curb appeal, oversize lot, maximum privacy and central location close to all community amenities.
Contact an agent
Home facts
- Year built:1976
- Listing ID #:501088
- Added:52 day(s) ago
- Updated:October 25, 2025 at 05:22 PM
Rooms and interior
- Bedrooms:3
- Total bathrooms:4
- Full bathrooms:3
- Half bathrooms:1
- Living area:2,932 sq. ft.
Heating and cooling
- Cooling:Central Air, Heat Pump
- Heating:Central, Heat Pump
Structure and exterior
- Roof:Asphalt
- Year built:1976
- Building area:2,932 sq. ft.
- Lot area:0.6 Acres
Finances and disclosures
- Price:$859,000
- Price per sq. ft.:$292.97
New listings near 37 Cat Brier Lane
- New
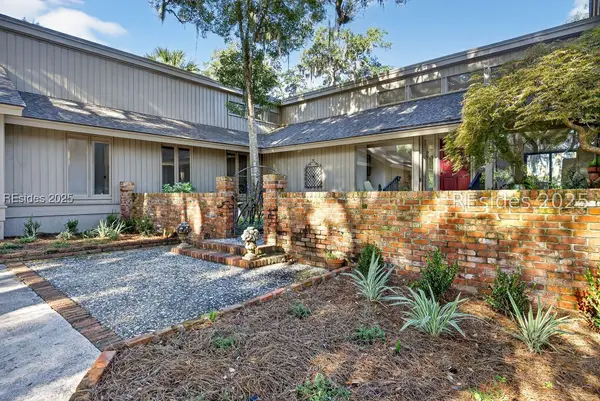 $1,799,000Active3 beds 4 baths3,208 sq. ft.
$1,799,000Active3 beds 4 baths3,208 sq. ft.5 Pine Island Road, Hilton Head Island, SC 29928
MLS# 502201Listed by: COAST PROFESSIONALS BROKERED BY EXP REALTY (901) - New
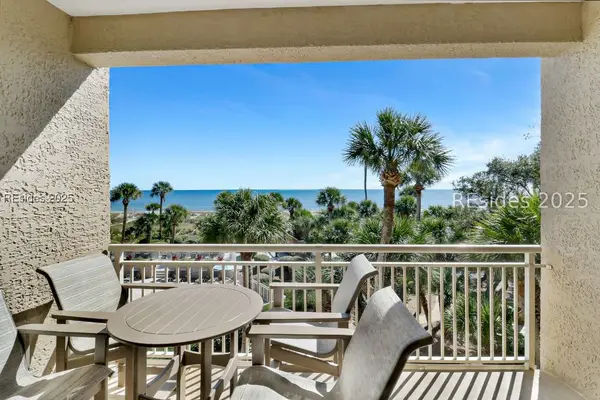 $1,400,000Active2 beds 2 baths1,367 sq. ft.
$1,400,000Active2 beds 2 baths1,367 sq. ft.21 Ocean Lane #445, Hilton Head Island, SC 29928
MLS# 502269Listed by: DANIEL RAVENEL SOTHEBY'S INTERNATIONAL REALTY (358) - New
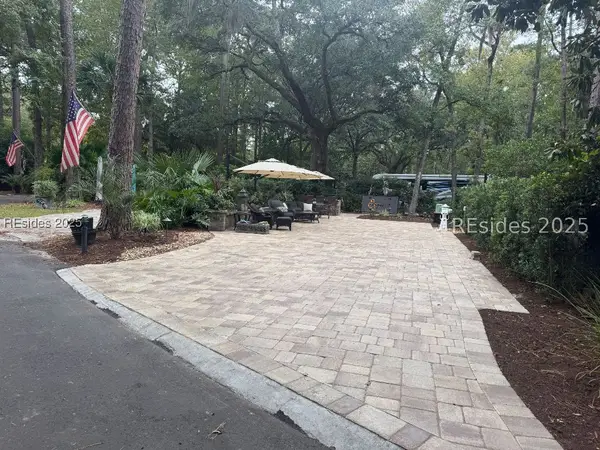 $268,900Active0.06 Acres
$268,900Active0.06 Acres133 Arrow Road #50, Hilton Head Island, SC 29928
MLS# 502404Listed by: VIEW PROPERTIES (751) - New
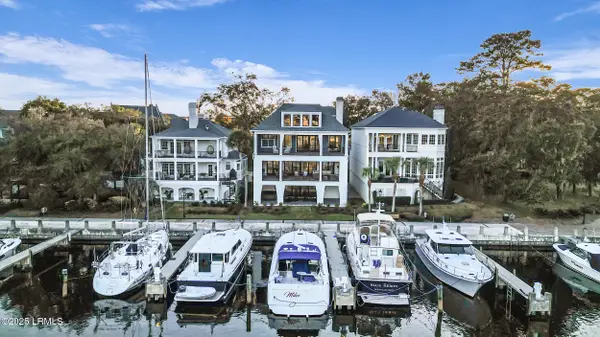 $3,350,000Active4 beds 5 baths4,500 sq. ft.
$3,350,000Active4 beds 5 baths4,500 sq. ft.7 Post Mill Lane, Hilton Head Island, SC 29926
MLS# 192997Listed by: WILLIAM RAVEIS - CAROLINA LLC - New
 $2,500Active2 beds 2 baths
$2,500Active2 beds 2 baths124 N Sea Pines Drive #584, Hilton Head Island, SC 29928
MLS# 502392Listed by: LIGHTHOUSE REALTY (207) - Open Tue, 10am to 4pmNew
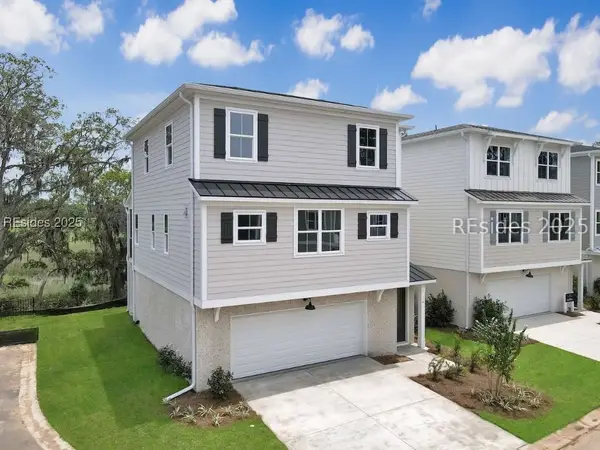 $625,990Active4 beds 4 baths1,999 sq. ft.
$625,990Active4 beds 4 baths1,999 sq. ft.27 Lone Cypress Trail, Hilton Head Island, SC 29926
MLS# 502386Listed by: DFH REALTY GEORGIA, LLC (689) - New
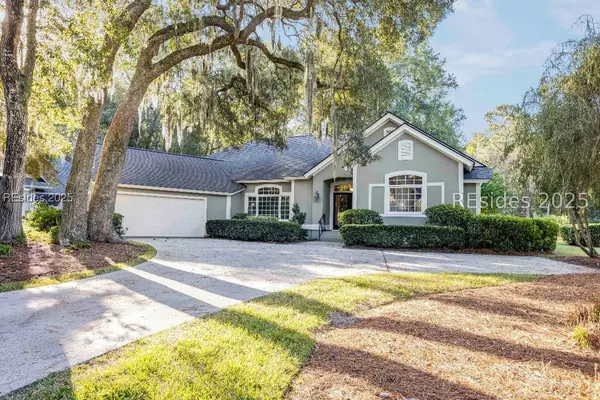 $999,990Active3 beds 3 baths2,583 sq. ft.
$999,990Active3 beds 3 baths2,583 sq. ft.567 Colonial Drive, Hilton Head Island, SC 29926
MLS# 502089Listed by: DUNES REAL ESTATE (065) - New
 $239,000Active0.06 Acres
$239,000Active0.06 Acres133 Arrow Road # 323, Hilton Head Island, SC 29928
MLS# 502379Listed by: VIEW PROPERTIES (751) - New
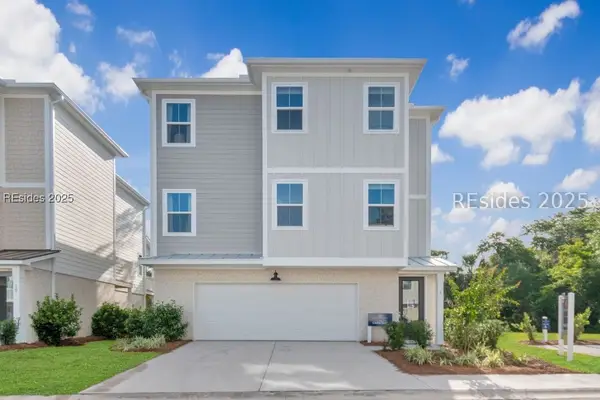 $721,775Active4 beds 3 baths2,253 sq. ft.
$721,775Active4 beds 3 baths2,253 sq. ft.105 Heartleaf Road, Hilton Head Island, SC 29926
MLS# 502380Listed by: DFH REALTY GEORGIA, LLC (689) - New
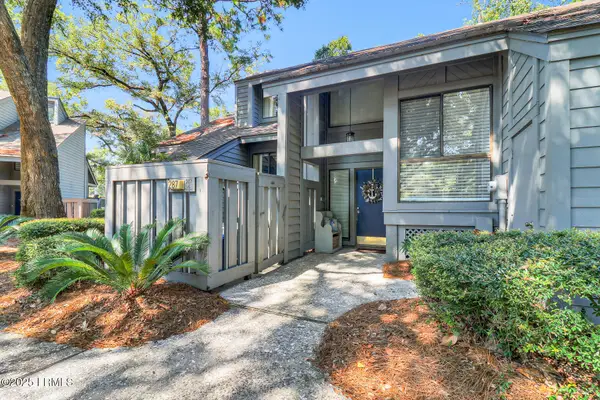 $799,000Active2 beds 2 baths1,217 sq. ft.
$799,000Active2 beds 2 baths1,217 sq. ft.59 Carnoustie Road #287, Hilton Head Island, SC 29928
MLS# 193152Listed by: CHARTER ONE REALTY
