4 Fantail Lane, Hilton Head Island, SC 29926
Local realty services provided by:ERA Evergreen Real Estate Company
4 Fantail Lane,Hilton Head Island, SC 29926
$1,980,000
- 5 Beds
- 5 Baths
- 4,350 sq. ft.
- Single family
- Active
Upcoming open houses
- Sun, Oct 1912:00 pm - 03:00 pm
Listed by:coast professionals
Office:coast professionals brokered by exp realty (901)
MLS#:501416
Source:SC_HHMLS
Price summary
- Price:$1,980,000
- Price per sq. ft.:$455.17
About this home
Situated on a spacious .75 acre lot in the sought-after community of Windmill Harbor, this custom-built 5 bedroom, 4.5 bath home offers exceptional craftsmanship, an open, functional layout and Lowcountry charm. The main living area features soaring 20-foot ceilings with abundant natural light, complemented by 10-foot ceilings throughout the first floor and 9-foot ceilings upstairs enhance the sense of space throughout. The chefs kitchen is designed for entertaining and everyday living with high-end appliances, double ovens, and ample counter space. Additional highlights include a three-car garage with generous guest parking and an unfinished space above the garage ideal for a future guest suite, home office, or flex space making entertaining effortless. Outdoors, a private saltwater pool serves as your own spa-like retreat, complete with heating for year-round enjoyment. Every detail of this home reflects thoughtful craftsmanship and quality, from the generous layout to the custom finishes. Set within the gated community residents enjoy a premier lifestyle with access to amenities, stunning water views, deep water harbor and the serenity of one of Hilton Heads most cherished neighborhoods leaving you perfectly placed between the best of downtown Bluffton and the beaches of Hilton Head. Owner is SCLREA.
Contact an agent
Home facts
- Year built:2014
- Listing ID #:501416
- Added:2 day(s) ago
- Updated:October 18, 2025 at 07:24 PM
Rooms and interior
- Bedrooms:5
- Total bathrooms:5
- Full bathrooms:4
- Half bathrooms:1
- Living area:4,350 sq. ft.
Heating and cooling
- Cooling:Central Air
- Heating:Electric, Heat Pump
Structure and exterior
- Roof:Asphalt
- Year built:2014
- Building area:4,350 sq. ft.
- Lot area:0.75 Acres
Finances and disclosures
- Price:$1,980,000
- Price per sq. ft.:$455.17
New listings near 4 Fantail Lane
- New
 $299,000Active0.13 Acres
$299,000Active0.13 Acres141 Harbour Passage, Hilton Head Island, SC 29926
MLS# 502032Listed by: BERKSHIRE HATHAWAY HOMESERVICES HILTON HEAD BLUFFTON REALTY (106) - New
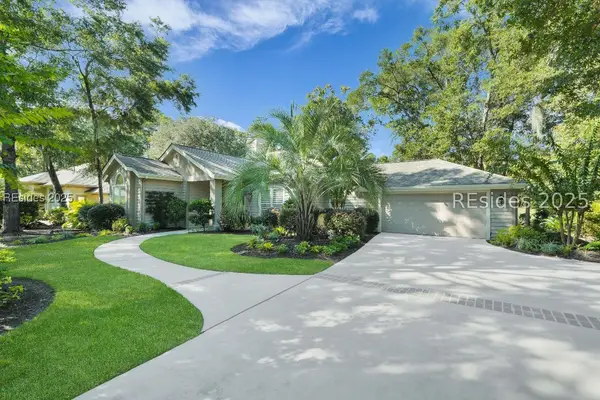 $875,000Active3 beds 2 baths2,346 sq. ft.
$875,000Active3 beds 2 baths2,346 sq. ft.50 Wedgefield Drive, Hilton Head Island, SC 29926
MLS# 502205Listed by: KELLER WILLIAMS REALTY (322) - New
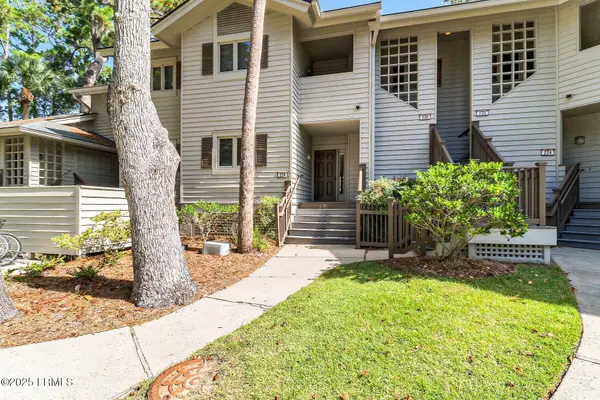 $40,000Active2 beds 2 baths1,247 sq. ft.
$40,000Active2 beds 2 baths1,247 sq. ft.Address Withheld By Seller, Hilton Head Island, SC 29928
MLS# 193024Listed by: THE HOMESFINDER REALTY GROUP - New
 $175,000Active0.12 Acres
$175,000Active0.12 Acres55 Shear Water Drive, Hilton Head Island, SC 29926
MLS# 502203Listed by: CHARTER ONE REALTY (063D) - New
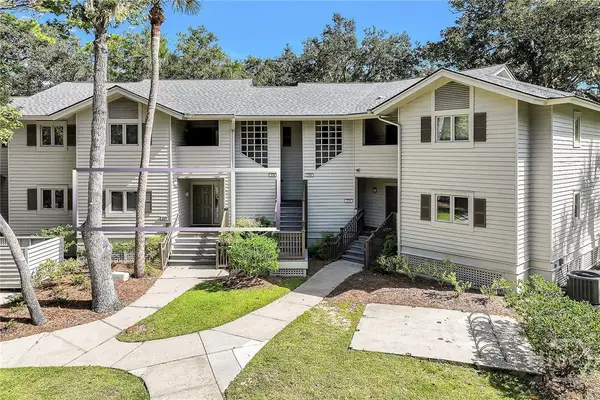 $40,000Active2 beds 2 baths1,247 sq. ft.
$40,000Active2 beds 2 baths1,247 sq. ft.55 Barcelona Road #228-4, Hilton Head Island, SC 29928
MLS# SA340654Listed by: THE HOMESFINDER REALTY GROUP - New
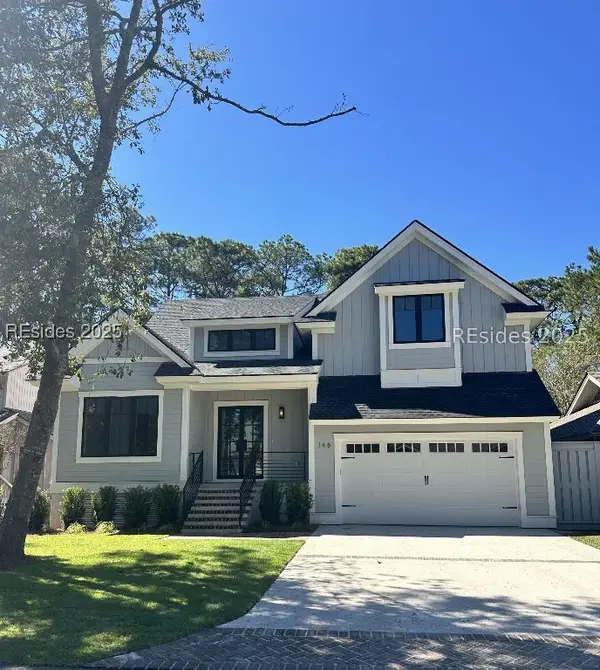 $2,550,000Active5 beds 6 baths3,400 sq. ft.
$2,550,000Active5 beds 6 baths3,400 sq. ft.148 Otter Road, Hilton Head Island, SC 29928
MLS# 502200Listed by: CHARTER ONE REALTY (063) - New
 $495,000Active1 beds 1 baths518 sq. ft.
$495,000Active1 beds 1 baths518 sq. ft.4 Forest Beach Drive #127, Hilton Head Island, SC 29928
MLS# 502199Listed by: DUNES REAL ESTATE (065) - New
 $1,050,000Active4 beds 4 baths3,031 sq. ft.
$1,050,000Active4 beds 4 baths3,031 sq. ft.38 Graham Lane, Hilton Head Island, SC 29926
MLS# 501976Listed by: KELLER WILLIAMS REALTY (322) - New
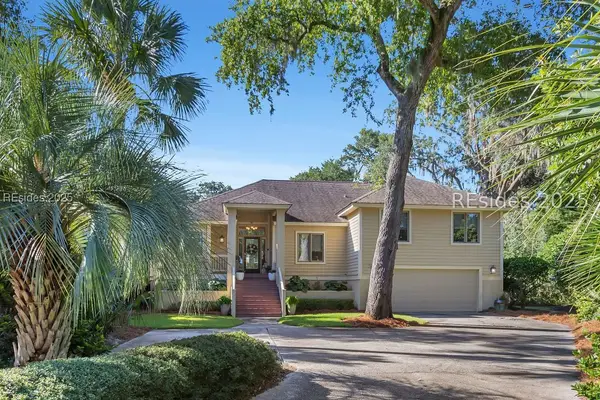 $1,625,000Active4 beds 4 baths2,449 sq. ft.
$1,625,000Active4 beds 4 baths2,449 sq. ft.49 Haul Away, Hilton Head Island, SC 29928
MLS# 502069Listed by: CHARTER ONE REALTY (063B) - New
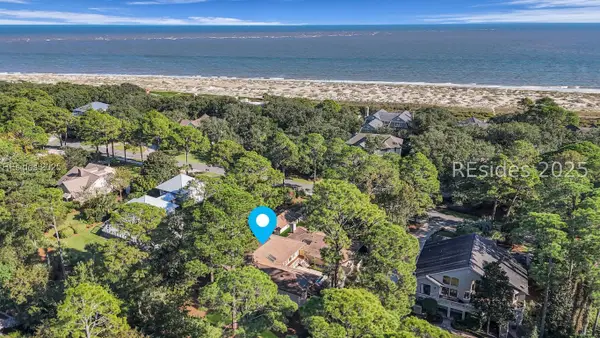 $1,250,000Active5 beds 4 baths3,408 sq. ft.
$1,250,000Active5 beds 4 baths3,408 sq. ft.98 S Port Royal Drive, Hilton Head Island, SC 29928
MLS# 502108Listed by: CHARTER ONE REALTY (063)
