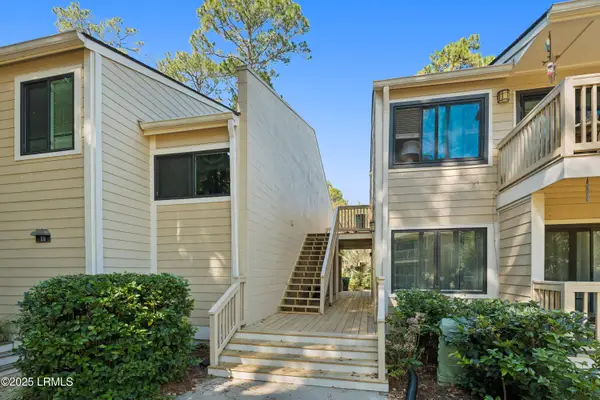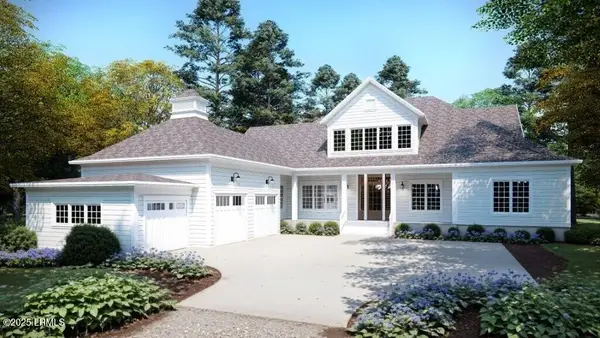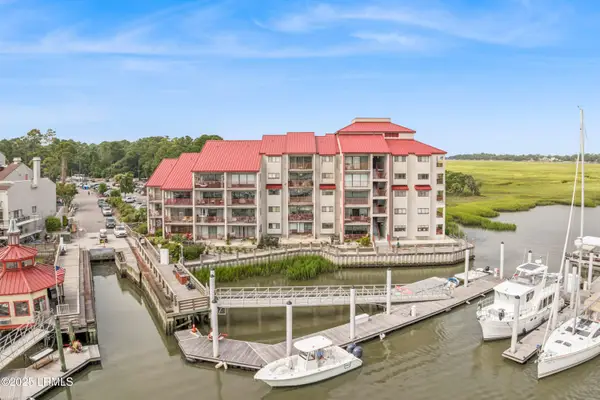42 Harleston Green, Hilton Head Island, SC 29928
Local realty services provided by:ERA Southeast Coastal Real Estate
42 Harleston Green,Hilton Head Island, SC 29928
$3,200,000
- 4 Beds
- 5 Baths
- 3,897 sq. ft.
- Single family
- Pending
Listed by: herman and davis properties
Office: charter one realty (063)
MLS#:502118
Source:SC_HHMLS
Price summary
- Price:$3,200,000
- Price per sq. ft.:$821.14
About this home
Experience the ultimate in golf course living with this exceptional 4BR/4.5BA home perfectly positioned to capture panoramic views of Harbour Town Golf Links, home of the world-renowned RBC Heritage Golf Tournament. Enjoy multiple fairway views of the 3rd and 7th holes and the tee box of #8, offering unmatched scenery and privacy. Built by Tom Peeples and designed by William Vitto, this custom home combines timeless craftsmanship with elegant Lowcountry style. The open living and dining area showcases soaring ceilings, hardwood flooring, and expansive windows framing breathtaking pool and golf views. The open kitchen/family room features custom built-ins surrounding a wood-burning fireplace, granite countertops, custom cabinetry, and premium appliances. The first-floor owner suite is a serene retreat with stunning pool-to-golf views, hardwood flooring, dual walk-in closets, and a spa-inspired bath with soaking tub, tiled shower, and separate vanities. Upstairs, youll find three spacious guest ensuites plus an office, loft, and abundant storage ideal for family and guests. Recent updates by the current owners include a 2022 outdoor covered porch with metal roof and trex decking, new swimming pool with sundeck and travertine tile designed by Year Round Pool, and new landscaping. Other highlights include 2018 roof with copper accents and gutters (2022), Hardie plank siding, spray foam insulation, 2017/2018 HVAC, two 2017 water heaters, and termite bond.The 2-car garage offers epoxy flooring and two walk-in storage closets. This beautifully maintained home captures the best of Sea Pines living - elegant interiors, exceptional privacy, and spectacular golf course views at the heart of Harbour Town.
Contact an agent
Home facts
- Year built:2003
- Listing ID #:502118
- Added:64 day(s) ago
- Updated:December 17, 2025 at 10:04 AM
Rooms and interior
- Bedrooms:4
- Total bathrooms:5
- Full bathrooms:4
- Half bathrooms:1
- Living area:3,897 sq. ft.
Heating and cooling
- Cooling:Central Air, Heat Pump
- Heating:Central, Heat Pump
Structure and exterior
- Roof:Asphalt, Metal
- Year built:2003
- Building area:3,897 sq. ft.
- Lot area:0.37 Acres
Finances and disclosures
- Price:$3,200,000
- Price per sq. ft.:$821.14
New listings near 42 Harleston Green
- New
 $225,000Active1 beds 1 baths832 sq. ft.
$225,000Active1 beds 1 baths832 sq. ft.14 Three Mast Lane #14, Hilton Head Island, SC 29928
MLS# 503407Listed by: EXP REALTY, LLC (632) - New
 $320,000Active2 beds 2 baths831 sq. ft.
$320,000Active2 beds 2 baths831 sq. ft.663 William Hilton Parkway #3404, Hilton Head Island, SC 29928
MLS# 503388Listed by: BERKSHIRE HATHAWAY HOMESERVICES HILTON HEAD BLUFFTON REALTY (106) - New
 $699,999Active4 beds 3 baths1,985 sq. ft.
$699,999Active4 beds 3 baths1,985 sq. ft.14 Bobcat Lane, Hilton Head Island, SC 29926
MLS# 503390Listed by: HOWARD HANNA ALLEN TATE LOWCOUNTRY (222)  $2,995,000Pending4 beds 6 baths5,010 sq. ft.
$2,995,000Pending4 beds 6 baths5,010 sq. ft.7 Lavington Road, Hilton Head Island, SC 29928
MLS# 503146Listed by: CHARTER ONE REALTY (063D)- New
 $1,950,000Active4 beds 5 baths4,043 sq. ft.
$1,950,000Active4 beds 5 baths4,043 sq. ft.321 Fort Howell Drive, Hilton Head Island, SC 29926
MLS# 193818Listed by: HARBOUR & HOME REAL ESTATE - New
 $309,900Active1 beds 1 baths560 sq. ft.
$309,900Active1 beds 1 baths560 sq. ft.40 Folly Field Road #205b, Hilton Head Island, SC 29928
MLS# 193493Listed by: REAL BROKER LLC - New
 $295,000Active2 beds 1 baths950 sq. ft.
$295,000Active2 beds 1 baths950 sq. ft.53 Delander Court #18, Hilton Head Island, SC 29928
MLS# 193811Listed by: HARBOUR & HOME REAL ESTATE - New
 $399,000Active3 beds 3 baths1,430 sq. ft.
$399,000Active3 beds 3 baths1,430 sq. ft.67 Summerfield Court #623, Hilton Head Island, SC 29926
MLS# 193810Listed by: HARBOUR & HOME REAL ESTATE  $2,100,000Pending4 beds 6 baths4,100 sq. ft.
$2,100,000Pending4 beds 6 baths4,100 sq. ft.14 Lenox Lane, Hilton Head Island, SC 29926
MLS# 193798Listed by: HARBOUR & HOME REAL ESTATE- New
 $350,000Active1 beds 1 baths800 sq. ft.
$350,000Active1 beds 1 baths800 sq. ft.100 Helmsman Way #312, Hilton Head Island, SC 29928
MLS# 193785Listed by: HARBOUR & HOME REAL ESTATE
