42 N Sea Pines Drive, Hilton Head Island, SC 29928
Local realty services provided by:ERA Southeast Coastal Real Estate
42 N Sea Pines Drive,Hilton Head Island, SC 29928
$2,395,000
- 4 Beds
- 3 Baths
- - sq. ft.
- Single family
- Sold
Listed by:herman and davis properties
Office:charter one realty (063)
MLS#:500858
Source:SC_HHMLS
Sorry, we are unable to map this address
Price summary
- Price:$2,395,000
About this home
Blending timeless Lowcountry charm with sweeping panoramic views, this extraordinary residence enjoys a premier setting on the acclaimed 2nd green and 3rd tee of Atlantic Dunes Golf Course, only steps away from the ocean. This 4BR residence harmonizes classic design with contemporary enhancements, creating an inviting retreat for both everyday living and entertaining. The homes interior is both warm and welcoming, featuring exquisite furnishings, designer lighting, custom window treatments, ,a dream kitchen w/top of the line appliances, multiple living/dining spaces to include screened porch and brand new 2025 wet bar entertaining area. The owners suite and guest bedrooms provide comfort and privacy with all updated baths. Step outside to enjoy the resort-style pool, spacious covered patio, and lush landscaping. From oyster roasts in the fall to summer barbecues by the pool, this property was built for gathering with family and friends. Whether as a primary residence, second home, or investment property, this remarkable home offers a rare opportunity to enjoy Sea Pines living at its finest.
Contact an agent
Home facts
- Year built:1971
- Listing ID #:500858
- Added:50 day(s) ago
- Updated:October 17, 2025 at 11:27 PM
Rooms and interior
- Bedrooms:4
- Total bathrooms:3
- Full bathrooms:3
Heating and cooling
- Cooling:Central Air
Structure and exterior
- Roof:Asphalt
- Year built:1971
Finances and disclosures
- Price:$2,395,000
New listings near 42 N Sea Pines Drive
- New
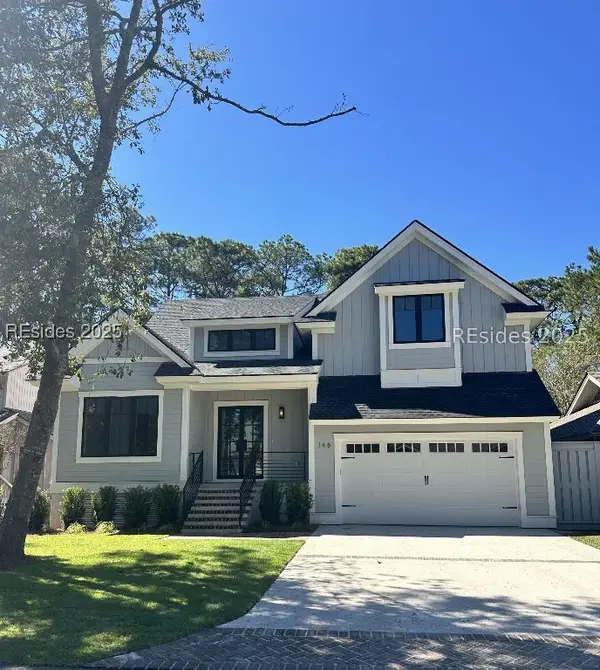 $2,550,000Active5 beds 6 baths3,400 sq. ft.
$2,550,000Active5 beds 6 baths3,400 sq. ft.148 Otter Road, Hilton Head Island, SC 29928
MLS# 502200Listed by: CHARTER ONE REALTY (063) - New
 $495,000Active1 beds 1 baths518 sq. ft.
$495,000Active1 beds 1 baths518 sq. ft.4 Forest Beach Drive #127, Hilton Head Island, SC 29928
MLS# 502199Listed by: DUNES REAL ESTATE (065) - New
 $1,050,000Active4 beds 4 baths3,031 sq. ft.
$1,050,000Active4 beds 4 baths3,031 sq. ft.38 Graham Lane, Hilton Head Island, SC 29926
MLS# 501976Listed by: KELLER WILLIAMS REALTY (322) - New
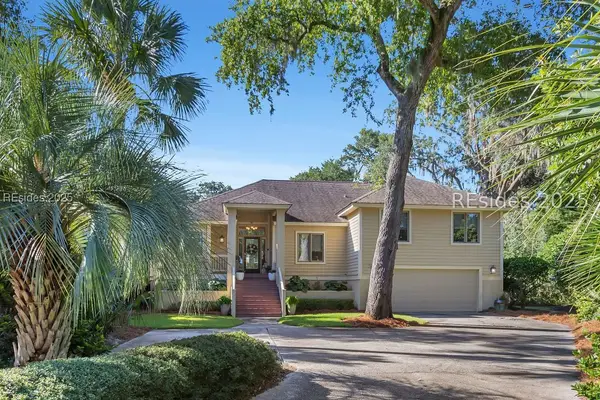 $1,625,000Active4 beds 4 baths2,449 sq. ft.
$1,625,000Active4 beds 4 baths2,449 sq. ft.49 Haul Away, Hilton Head Island, SC 29928
MLS# 502069Listed by: CHARTER ONE REALTY (063B) - New
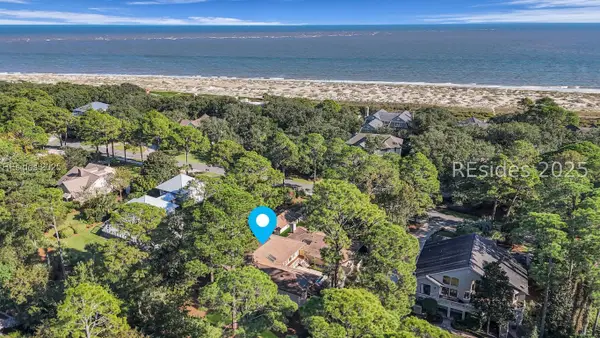 $1,250,000Active5 beds 4 baths3,408 sq. ft.
$1,250,000Active5 beds 4 baths3,408 sq. ft.98 S Port Royal Drive, Hilton Head Island, SC 29928
MLS# 502108Listed by: CHARTER ONE REALTY (063) - New
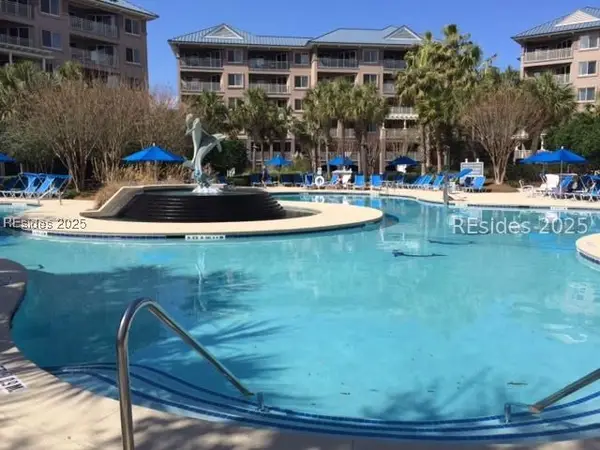 $12,000Active2 beds 2 baths
$12,000Active2 beds 2 baths51 S Forest Beach Drive #8522, Hilton Head Island, SC 29928
MLS# 502195Listed by: HOWARD HANNA ALLEN TATE LOWCOUNTRY (222) 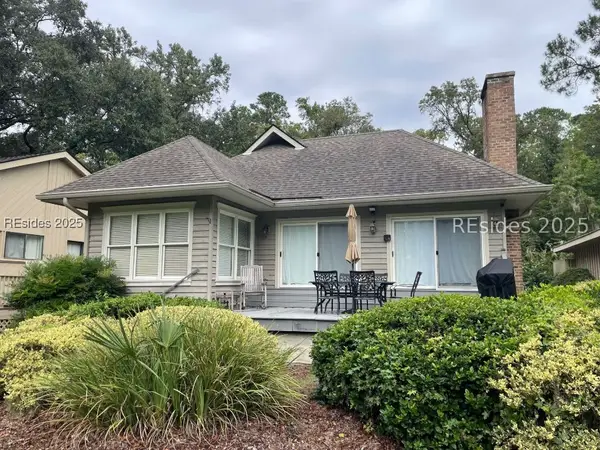 $1,399,000Pending3 beds 4 baths1,759 sq. ft.
$1,399,000Pending3 beds 4 baths1,759 sq. ft.2 Muirfield Road, Hilton Head Island, SC 29928
MLS# 501987Listed by: CHARTER ONE REALTY (063)- New
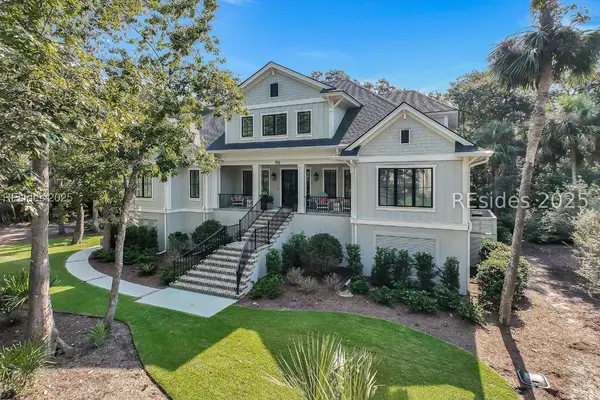 $5,800,000Active5 beds 7 baths4,803 sq. ft.
$5,800,000Active5 beds 7 baths4,803 sq. ft.116 Mooring Buoy, Hilton Head Island, SC 29928
MLS# 502192Listed by: CHARTER ONE REALTY (063) - New
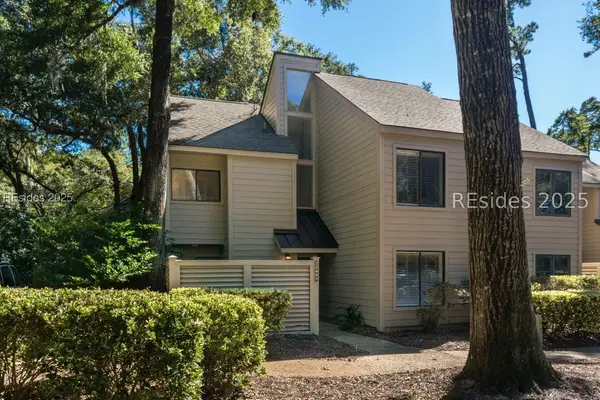 $1,025,000Active3 beds 3 baths1,750 sq. ft.
$1,025,000Active3 beds 3 baths1,750 sq. ft.101 Lighthouse Road #2245, Hilton Head Island, SC 29928
MLS# 502186Listed by: SEA PINES REAL ESTATE - BEACH CLUB (507) - New
 $2,000,000Active4 beds 4 baths3,374 sq. ft.
$2,000,000Active4 beds 4 baths3,374 sq. ft.100 Harbour Passage, Hilton Head Island, SC 29926
MLS# 502034Listed by: KELLER WILLIAMS REALTY (322)
