46 Wexford Club Drive, Hilton Head Island, SC 29928
Local realty services provided by:ERA Southeast Coastal Real Estate
Listed by:stephen timperman
Office:charter one realty (063)
MLS#:500453
Source:SC_HHMLS
Price summary
- Price:$3,695,000
- Price per sq. ft.:$573.94
About this home
This extraordinary Wexford residence combines timeless craftsmanship, elegant design, and unmatched harbour views in one of Hilton Head's most prestigious private communities, all with your own private 70' boat dock! Built of concrete and steel, the home showcases exceptional construction quality and refined details throughout. A grand foyer with a floating staircase sets the tone, leading to formal living and dining rooms with intricate millwork, arched entries, and custom moldings. A private office/parlor offers a quiet retreat, while a wet bar with wine refrigeration enhances the homes entertaining appeal. Panoramic harbour views flood the open kitchen, family room, and breakfast area with natural light, making the space feel as if you are suspended above the water. Outdoor living is equally impressive, featuring a raised infinity-edge pool set against the dramatic harbour backdrop. On the main level, the spacious primary suite features a sitting area, expansive bath, and large closet, creating a private sanctuary. Upstairs, two versatile multipurpose rooms connect seamlessly, one with a bar with a beverage refrigerator and an icemaker serving both spaces. From here, step onto the upper harbour front deck to enjoy stunning views. Three ensuite bedrooms complete the upper level, one with its own deck access. Additional highlights include a cedar closet, a 3-stop elevator, and an expansive finished basement with space for 4 cars, a golf cart, workshop, and generous storage. As a Wexford resident, you'll enjoy premier amenities including a private marina, championship golf, tennis and pickleball courts, croquet, clubhouse dining, a resort-style pool complex, and a vibrant year-round social calendar. Exciting community improvements are also underway: a newly expanded clubhouse and a brand-new Harbour Center are scheduled for completion in April 2026. This is more than a home, it's an opportunity to embrace the elevated lifestyle that makes Wexford one of Hilton Head's most distinguished communities.
Contact an agent
Home facts
- Year built:2003
- Listing ID #:500453
- Added:42 day(s) ago
- Updated:October 21, 2025 at 02:28 PM
Rooms and interior
- Bedrooms:4
- Total bathrooms:6
- Full bathrooms:5
- Half bathrooms:1
- Living area:6,438 sq. ft.
Heating and cooling
- Cooling:Central Air, Electric, Heat Pump
- Heating:Central, Electric
Structure and exterior
- Roof:Asphalt, Copper
- Year built:2003
- Building area:6,438 sq. ft.
- Lot area:0.34 Acres
Finances and disclosures
- Price:$3,695,000
- Price per sq. ft.:$573.94
New listings near 46 Wexford Club Drive
- New
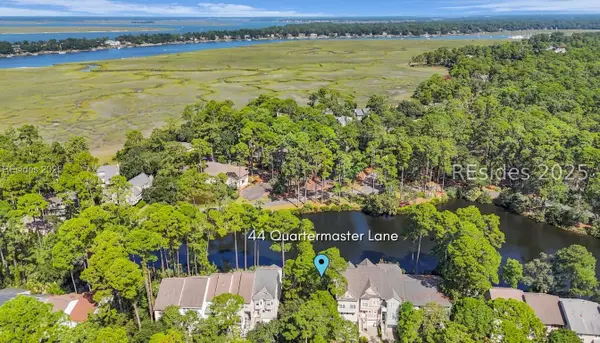 $79,900Active0.02 Acres
$79,900Active0.02 Acres40 Quartermaster Lane, Hilton Head Island, SC 29928
MLS# 501645Listed by: WILLIAM RAVEIS - CAROLINA LLC (332) - New
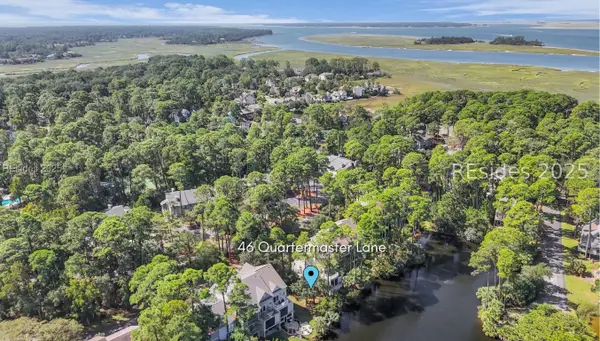 $82,000Active0.02 Acres
$82,000Active0.02 Acres42 Quartermaster Lane, Hilton Head Island, SC 29928
MLS# 501647Listed by: WILLIAM RAVEIS - CAROLINA LLC (332) - New
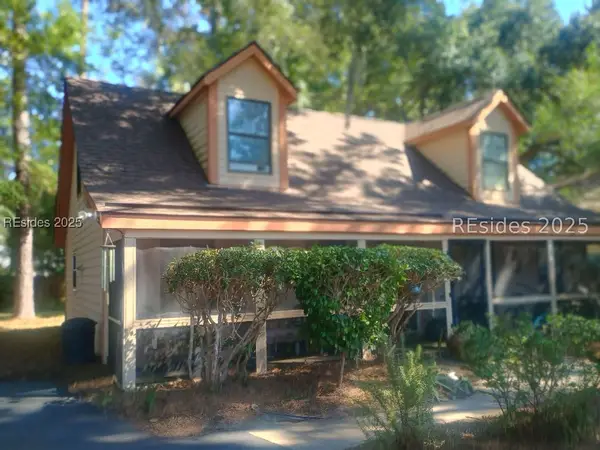 $419,000Active3 beds 2 baths1,520 sq. ft.
$419,000Active3 beds 2 baths1,520 sq. ft.20 Marblehead Road, Hilton Head Island, SC 29926
MLS# 502244Listed by: HILTON HEAD AREA PROPERTIES, LLC (669) - New
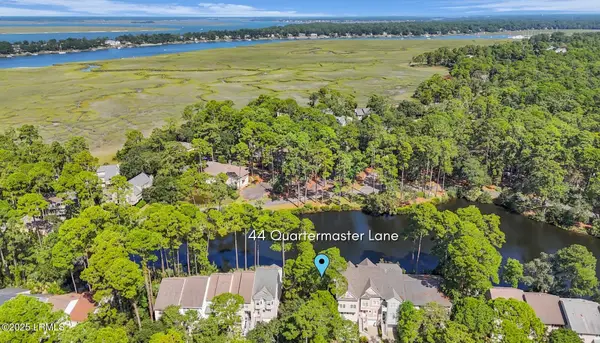 $79,900Active0.02 Acres
$79,900Active0.02 Acres44 Quartermaster Lane, Hilton Head Island, SC 29928
MLS# 192652Listed by: WILLIAM RAVEIS - CAROLINA LLC - New
 $82,000Active0.02 Acres
$82,000Active0.02 Acres46 Quartermaster Lane, Hilton Head Island, SC 29928
MLS# 192653Listed by: WILLIAM RAVEIS - CAROLINA LLC - New
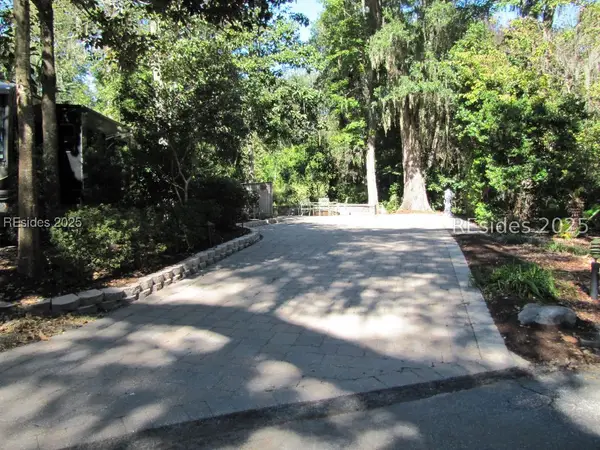 $235,000Active0.07 Acres
$235,000Active0.07 Acres133 Arrow Rd., #274, Hilton Head Island, SC 29928
MLS# 502242Listed by: HOWARD HANNA ALLEN TATE HILTON HEAD (543) - New
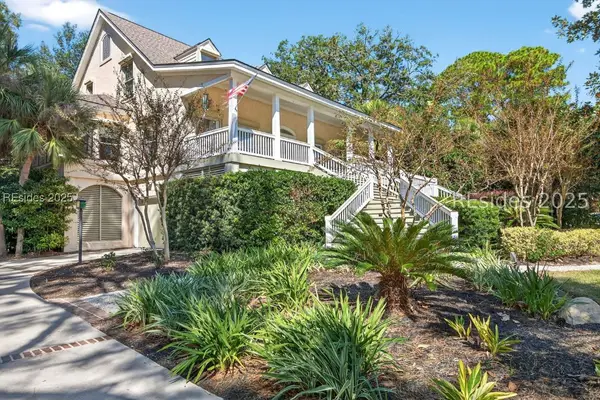 $1,995,000Active3 beds 4 baths2,852 sq. ft.
$1,995,000Active3 beds 4 baths2,852 sq. ft.153 Mooring Buoy, Hilton Head Island, SC 29928
MLS# 502238Listed by: SCHEMBRA REAL ESTATE GROUP (069) - New
 Listed by ERA$299,900Active2 beds 3 baths1,120 sq. ft.
Listed by ERA$299,900Active2 beds 3 baths1,120 sq. ft.5 Gumtree Road #F6, Hilton Head Island, SC 29926
MLS# 502239Listed by: ERA EVERGREEN REAL ESTATE COMPANY - BLUFFTON (533) - New
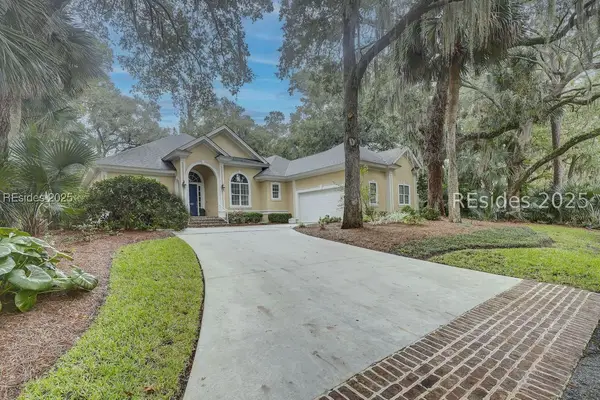 $2,100,000Active4 beds 4 baths2,876 sq. ft.
$2,100,000Active4 beds 4 baths2,876 sq. ft.140 Jacana Street, Hilton Head Island, SC 29928
MLS# 501586Listed by: SEA PINES REAL ESTATE - BEACH CLUB (507) - New
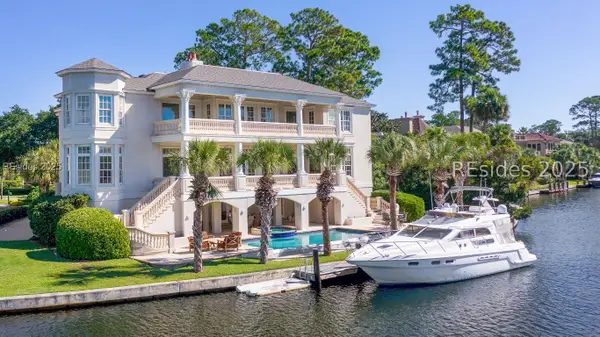 $3,795,000Active5 beds 7 baths7,196 sq. ft.
$3,795,000Active5 beds 7 baths7,196 sq. ft.63 Bridgetown Road, Hilton Head Island, SC 29928
MLS# 502080Listed by: CHARTER ONE REALTY (063)
