6 Village North Drive #119, Hilton Head Island, SC 29926
Local realty services provided by:ERA Evergreen Real Estate Company
6 Village North Drive #119,Hilton Head Island, SC 29926
$725,000
- 3 Beds
- 2 Baths
- 1,393 sq. ft.
- Condominium
- Pending
Listed by:felice lamarca
Office:bhhs hilton head bluffton real
MLS#:192271
Source:Lowcountry Regional MLS
Price summary
- Price:$725,000
- Price per sq. ft.:$520.46
- Monthly HOA dues:$111.25
About this home
Finally the villa you have been waiting for. Corner unit, top floor penthouse in the one of most desirable locations in Hilton Head Plantation. Beautiful panoramic views looking across Skull Creek to Pinckney island. Relax and enjoy watching boats go down the Intracoastal. Did I mention the breathtaking sunsets? This villa is perfect for full time living or second home. Single level with open living plan and lots of light. Open kitchen with breakfast bar, white cabinets, solid surface countertops and tile floor. Wake up to gorgeous views from your master bedroom with walk-in closet & double sink vanities. The screened porch is off the master bedroom and living areas. Private dock on property where you can purchase a boat slip. Village West (Governor's Harbor) has a private pool, car wash,
Contact an agent
Home facts
- Year built:1985
- Listing ID #:192271
- Added:47 day(s) ago
- Updated:October 18, 2025 at 07:21 AM
Rooms and interior
- Bedrooms:3
- Total bathrooms:2
- Full bathrooms:2
- Living area:1,393 sq. ft.
Heating and cooling
- Cooling:Heat Pump
- Heating:Heat Pump, Heating
Structure and exterior
- Roof:Tile
- Year built:1985
- Building area:1,393 sq. ft.
Utilities
- Water:Public
- Sewer:Public Sewer
Finances and disclosures
- Price:$725,000
- Price per sq. ft.:$520.46
- Tax amount:$2,303
New listings near 6 Village North Drive #119
- New
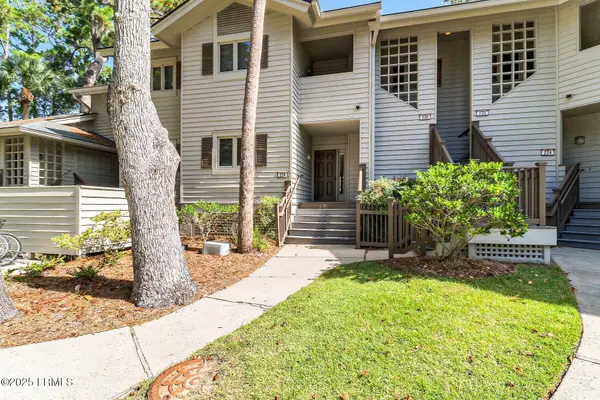 $40,000Active2 beds 2 baths1,247 sq. ft.
$40,000Active2 beds 2 baths1,247 sq. ft.Address Withheld By Seller, Hilton Head Island, SC 29928
MLS# 193024Listed by: THE HOMESFINDER REALTY GROUP - New
 $175,000Active0.12 Acres
$175,000Active0.12 Acres55 Shear Water Drive, Hilton Head Island, SC 29926
MLS# 502203Listed by: CHARTER ONE REALTY (063D) - New
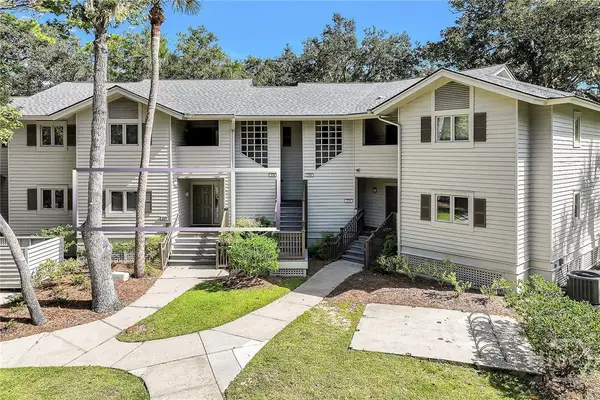 $40,000Active2 beds 2 baths1,247 sq. ft.
$40,000Active2 beds 2 baths1,247 sq. ft.55 Barcelona Road #228-4, Hilton Head Island, SC 29928
MLS# SA340654Listed by: THE HOMESFINDER REALTY GROUP - New
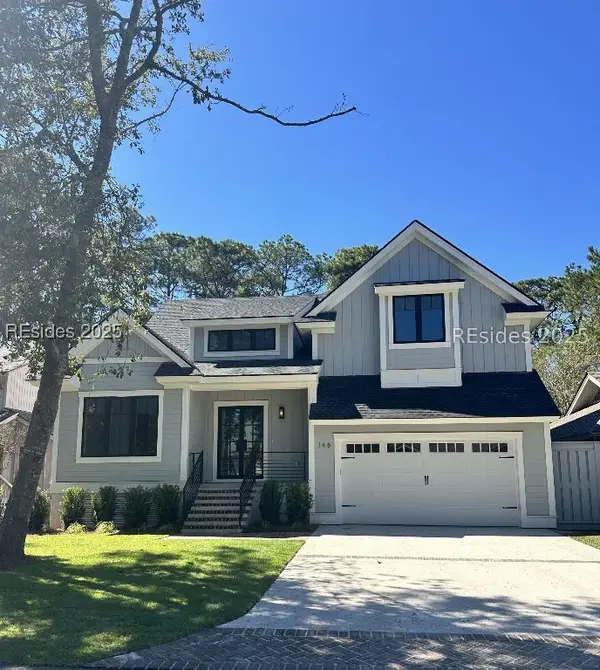 $2,550,000Active5 beds 6 baths3,400 sq. ft.
$2,550,000Active5 beds 6 baths3,400 sq. ft.148 Otter Road, Hilton Head Island, SC 29928
MLS# 502200Listed by: CHARTER ONE REALTY (063) - New
 $495,000Active1 beds 1 baths518 sq. ft.
$495,000Active1 beds 1 baths518 sq. ft.4 Forest Beach Drive #127, Hilton Head Island, SC 29928
MLS# 502199Listed by: DUNES REAL ESTATE (065) - New
 $1,050,000Active4 beds 4 baths3,031 sq. ft.
$1,050,000Active4 beds 4 baths3,031 sq. ft.38 Graham Lane, Hilton Head Island, SC 29926
MLS# 501976Listed by: KELLER WILLIAMS REALTY (322) - New
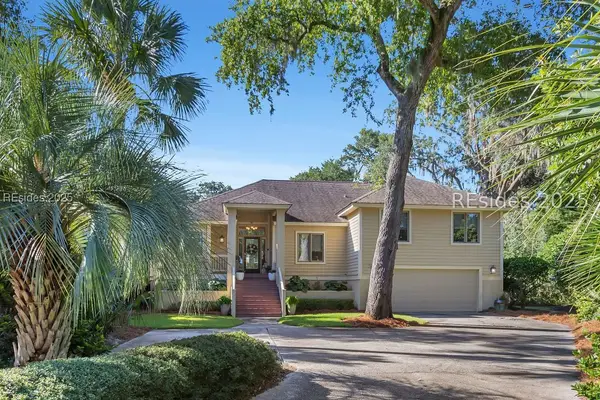 $1,625,000Active4 beds 4 baths2,449 sq. ft.
$1,625,000Active4 beds 4 baths2,449 sq. ft.49 Haul Away, Hilton Head Island, SC 29928
MLS# 502069Listed by: CHARTER ONE REALTY (063B) - New
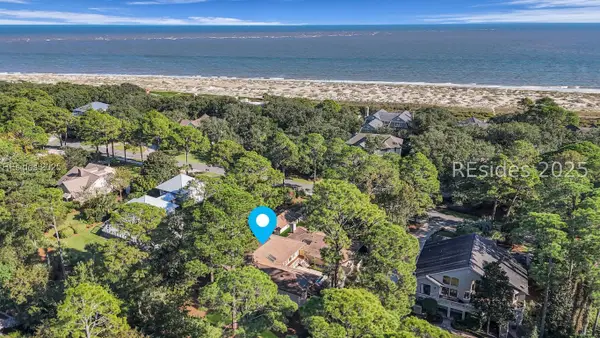 $1,250,000Active5 beds 4 baths3,408 sq. ft.
$1,250,000Active5 beds 4 baths3,408 sq. ft.98 S Port Royal Drive, Hilton Head Island, SC 29928
MLS# 502108Listed by: CHARTER ONE REALTY (063) - New
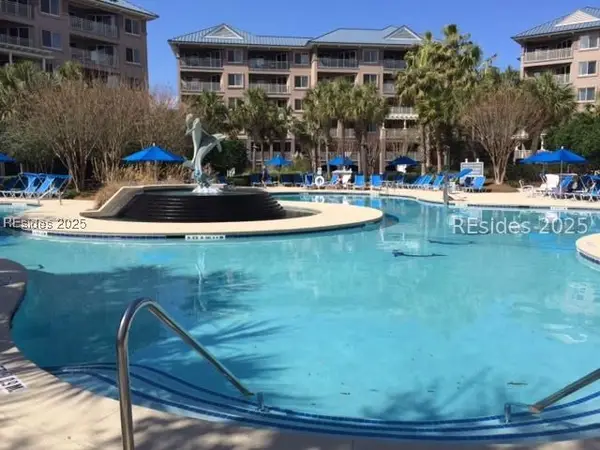 $12,000Active2 beds 2 baths
$12,000Active2 beds 2 baths51 S Forest Beach Drive #8522, Hilton Head Island, SC 29928
MLS# 502195Listed by: HOWARD HANNA ALLEN TATE LOWCOUNTRY (222) 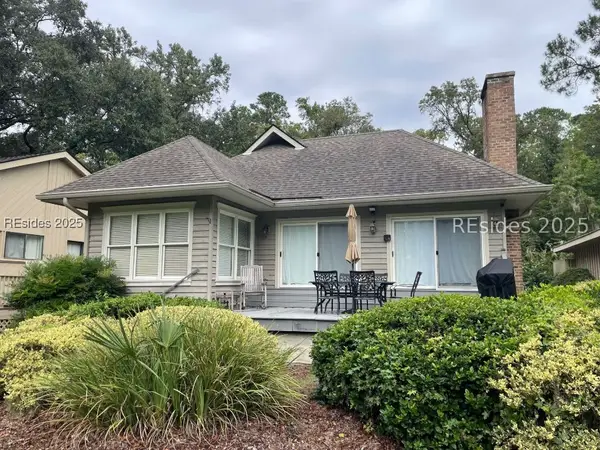 $1,399,000Pending3 beds 4 baths1,759 sq. ft.
$1,399,000Pending3 beds 4 baths1,759 sq. ft.2 Muirfield Road, Hilton Head Island, SC 29928
MLS# 501987Listed by: CHARTER ONE REALTY (063)
