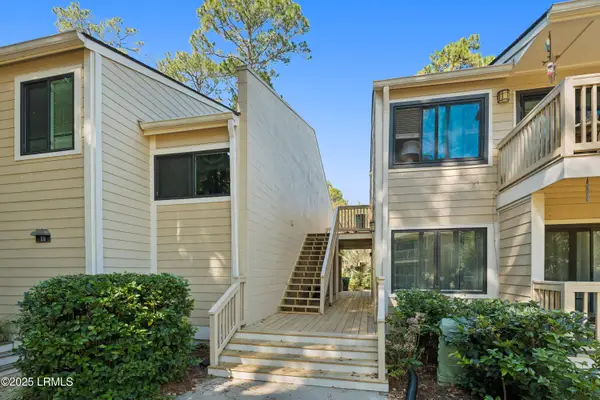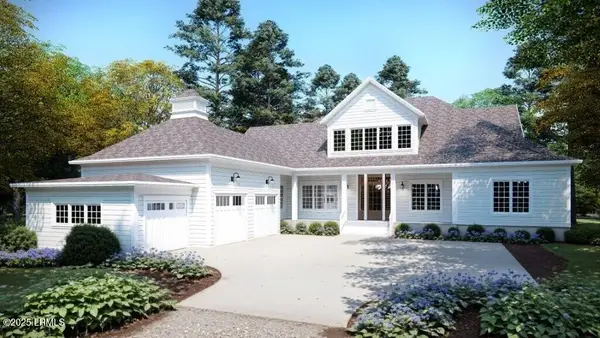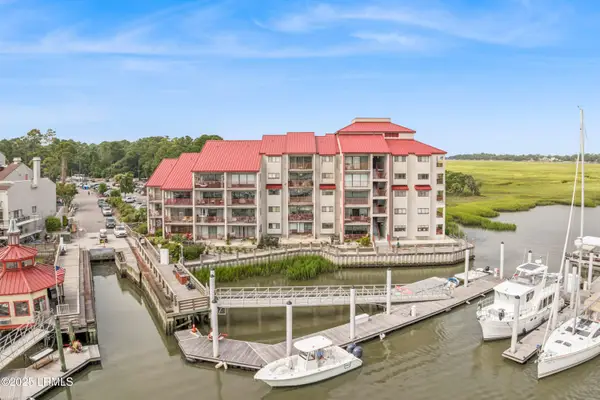60 Leamington Lane, Hilton Head Island, SC 29928
Local realty services provided by:ERA Southeast Coastal Real Estate
60 Leamington Lane,Hilton Head Island, SC 29928
$2,350,000
- 4 Beds
- 4 Baths
- 3,274 sq. ft.
- Single family
- Pending
Listed by: the ken oliver team
Office: dunes real estate (065)
MLS#:502415
Source:SC_HHMLS
Price summary
- Price:$2,350,000
- Price per sq. ft.:$717.78
About this home
Fabulous opportunity to own in Leamington's private beach and golf community! Take your golf cart to the beach and private oceanfront beach pavilion. Kayak and canoe from the waterfront recreation center on the 11-mile lagoon with its beautiful new resort-style pool complex, and Arthur Hills Golf Club. 60 Leamington Lane is a stunning 4-bedroom, 3.5-bath residence with heated and cooled pool overlooking multiple fairways. Beautifully renovated and meticulously maintained - shows like a model! Impressive pavered driveway and walkway with beautifully manicured landscaping for starters. You will love the temperature-controlled pool with expansive decking, gazebo, and panoramic golf views all designed for luxurious outdoor living. Inside, you'll find ideal bedroom separation, a sumptuous primary suite, soaring barrel ceiling in the foyer and living room, rich wood flooring, and walls of custom windows filling the home with natural light. The gourmet eat-in kitchen opens to a spacious great room with picturesque views and is perfect for entertaining. This home truly offers the best of elegance and comfort. The list goes on ... A must see!
Contact an agent
Home facts
- Year built:1999
- Listing ID #:502415
- Added:44 day(s) ago
- Updated:December 18, 2025 at 10:23 PM
Rooms and interior
- Bedrooms:4
- Total bathrooms:4
- Full bathrooms:3
- Half bathrooms:1
- Living area:3,274 sq. ft.
Heating and cooling
- Cooling:Central Air, Electric, Heat Pump
- Heating:Electric, Heat Pump
Structure and exterior
- Roof:Asphalt
- Year built:1999
- Building area:3,274 sq. ft.
- Lot area:0.41 Acres
Finances and disclosures
- Price:$2,350,000
- Price per sq. ft.:$717.78
New listings near 60 Leamington Lane
- New
 $225,000Active1 beds 1 baths832 sq. ft.
$225,000Active1 beds 1 baths832 sq. ft.14 Three Mast Lane #14, Hilton Head Island, SC 29928
MLS# 503407Listed by: EXP REALTY, LLC (632) - New
 $320,000Active2 beds 2 baths831 sq. ft.
$320,000Active2 beds 2 baths831 sq. ft.663 William Hilton Parkway #3404, Hilton Head Island, SC 29928
MLS# 503388Listed by: BERKSHIRE HATHAWAY HOMESERVICES HILTON HEAD BLUFFTON REALTY (106) - New
 $699,999Active4 beds 3 baths1,985 sq. ft.
$699,999Active4 beds 3 baths1,985 sq. ft.14 Bobcat Lane, Hilton Head Island, SC 29926
MLS# 503390Listed by: HOWARD HANNA ALLEN TATE LOWCOUNTRY (222)  $2,995,000Pending4 beds 6 baths5,010 sq. ft.
$2,995,000Pending4 beds 6 baths5,010 sq. ft.7 Lavington Road, Hilton Head Island, SC 29928
MLS# 503146Listed by: CHARTER ONE REALTY (063D)- New
 $1,950,000Active4 beds 5 baths4,043 sq. ft.
$1,950,000Active4 beds 5 baths4,043 sq. ft.321 Fort Howell Drive, Hilton Head Island, SC 29926
MLS# 193818Listed by: HARBOUR & HOME REAL ESTATE - New
 $309,900Active1 beds 1 baths560 sq. ft.
$309,900Active1 beds 1 baths560 sq. ft.40 Folly Field Road #205b, Hilton Head Island, SC 29928
MLS# 193493Listed by: REAL BROKER LLC - New
 $295,000Active2 beds 1 baths950 sq. ft.
$295,000Active2 beds 1 baths950 sq. ft.53 Delander Court #18, Hilton Head Island, SC 29928
MLS# 193811Listed by: HARBOUR & HOME REAL ESTATE - New
 $399,000Active3 beds 3 baths1,430 sq. ft.
$399,000Active3 beds 3 baths1,430 sq. ft.67 Summerfield Court #623, Hilton Head Island, SC 29926
MLS# 193810Listed by: HARBOUR & HOME REAL ESTATE  $2,100,000Pending4 beds 6 baths4,100 sq. ft.
$2,100,000Pending4 beds 6 baths4,100 sq. ft.14 Lenox Lane, Hilton Head Island, SC 29926
MLS# 193798Listed by: HARBOUR & HOME REAL ESTATE- New
 $350,000Active1 beds 1 baths800 sq. ft.
$350,000Active1 beds 1 baths800 sq. ft.100 Helmsman Way #312, Hilton Head Island, SC 29928
MLS# 193785Listed by: HARBOUR & HOME REAL ESTATE
