66 Dune Lane, Hilton Head Island, SC 29928
Local realty services provided by:ERA Evergreen Real Estate Company
Upcoming open houses
- Sun, Oct 1912:00 pm - 02:00 pm
Listed by:mitchell burns
Office:engel & volkers (625)
MLS#:501736
Source:SC_HHMLS
Price summary
- Price:$2,750,000
- Price per sq. ft.:$592.03
About this home
Welcome to 66 Dune Lane! Ocean views meet Southern charm in this stunning 2nd-row Charleston-style home in North Forest Beach. With 5 bedrooms, 5.5 baths, and nearly 5,000 sqft of heated/cooled living space, this residence offers the perfect blend of elegance and comfort. This property has been a rental machine with an incredible history of rentals; 2022 @ $176,369, 2023 @ $181,302 and 2024 @ $181,409. Ideal setup with parking for 8 CARS! Featuring new furniture throughout. Enjoy wide verandas, expansive front/back porches, plus a rooftop deck with sweeping panoramic ocean views. The open floor plan is designed for entertaining, featuring a magnificent chefs kitchen. Very spacious bedrooms complete with private ensuite, making this an ideal setup for multiple families. Amazing craftsmanship/millwork throughout. Multiple primary suites, spacious dining with vaulted ceilings, and a cozy living room with fireplace and wet bar. Step outside to the large pool deck with large, private heated pool, hot tub, and one-of-a-kind 300+ sqft heated Tiki Bar complete with private sauna. Roof 2020. Over 1,000 sqft of ground-level finished space is perfect for a recreation room, home gym, or extra storage.
Contact an agent
Home facts
- Year built:1999
- Listing ID #:501736
- Added:4 day(s) ago
- Updated:October 19, 2025 at 01:20 AM
Rooms and interior
- Bedrooms:5
- Total bathrooms:6
- Full bathrooms:5
- Half bathrooms:1
- Living area:4,645 sq. ft.
Heating and cooling
- Cooling:Central Air, Electric, Heat Pump
- Heating:Central, Electric, Heat Pump
Structure and exterior
- Roof:Asphalt
- Year built:1999
- Building area:4,645 sq. ft.
- Lot area:0.18 Acres
Finances and disclosures
- Price:$2,750,000
- Price per sq. ft.:$592.03
New listings near 66 Dune Lane
- New
 $480,000Active0 Acres
$480,000Active0 Acres5 Harbour Town Yacht Basin, Hilton Head Island, SC 29928
MLS# 502212Listed by: LIGHTHOUSE REALTY (207) - New
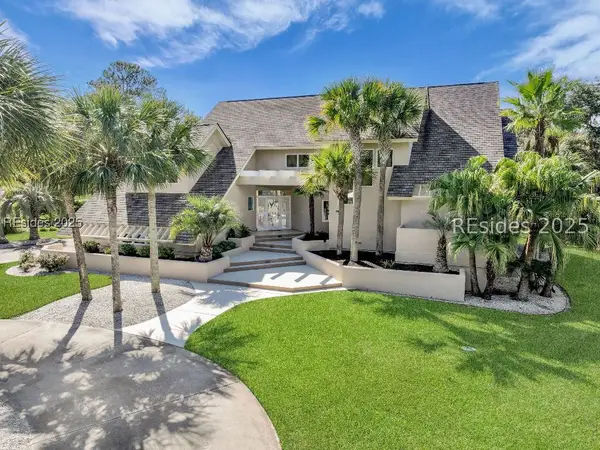 $1,195,000Active4 beds 5 baths2,600 sq. ft.
$1,195,000Active4 beds 5 baths2,600 sq. ft.4 Spartina Point Drive, Hilton Head Island, SC 29926
MLS# 502059Listed by: THE COBB GROUP BROKERED BY EXP REALTY (943) - New
 $349,000Active1 beds 1 baths540 sq. ft.
$349,000Active1 beds 1 baths540 sq. ft.40 Folly Field Road #B127, Hilton Head Island, SC 29928
MLS# 502209Listed by: THE OCEAN BROKER (035) - New
 $299,000Active0.13 Acres
$299,000Active0.13 Acres141 Harbour Passage, Hilton Head Island, SC 29926
MLS# 502032Listed by: BERKSHIRE HATHAWAY HOMESERVICES HILTON HEAD BLUFFTON REALTY (106) - New
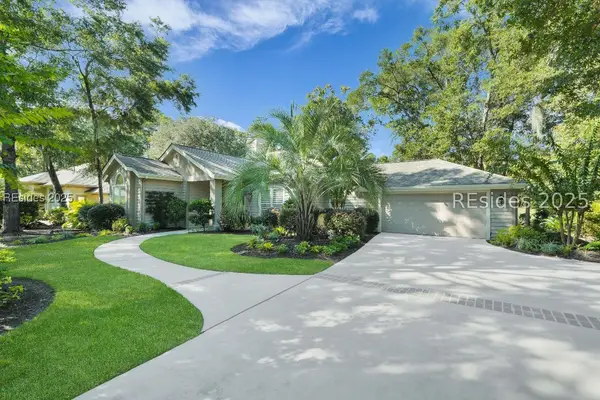 $875,000Active3 beds 2 baths2,346 sq. ft.
$875,000Active3 beds 2 baths2,346 sq. ft.50 Wedgefield Drive, Hilton Head Island, SC 29926
MLS# 502205Listed by: KELLER WILLIAMS REALTY (322) - New
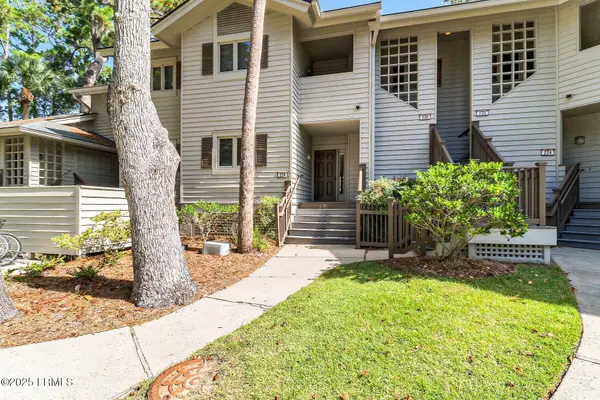 $40,000Active2 beds 2 baths1,247 sq. ft.
$40,000Active2 beds 2 baths1,247 sq. ft.Address Withheld By Seller, Hilton Head Island, SC 29928
MLS# 193024Listed by: THE HOMESFINDER REALTY GROUP - New
 $175,000Active0.12 Acres
$175,000Active0.12 Acres55 Shear Water Drive, Hilton Head Island, SC 29926
MLS# 502203Listed by: CHARTER ONE REALTY (063D) - New
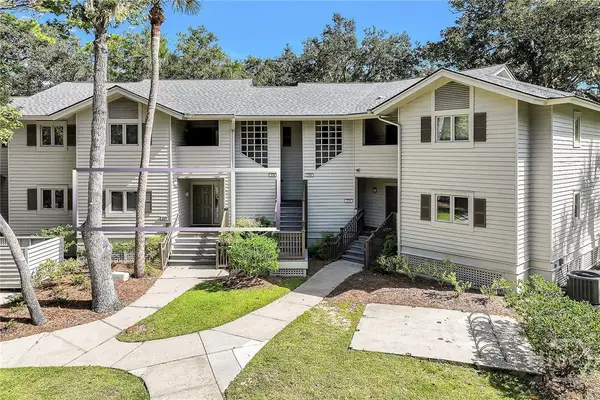 $40,000Active2 beds 2 baths1,247 sq. ft.
$40,000Active2 beds 2 baths1,247 sq. ft.55 Barcelona Road #228-4, Hilton Head Island, SC 29928
MLS# SA340654Listed by: THE HOMESFINDER REALTY GROUP - New
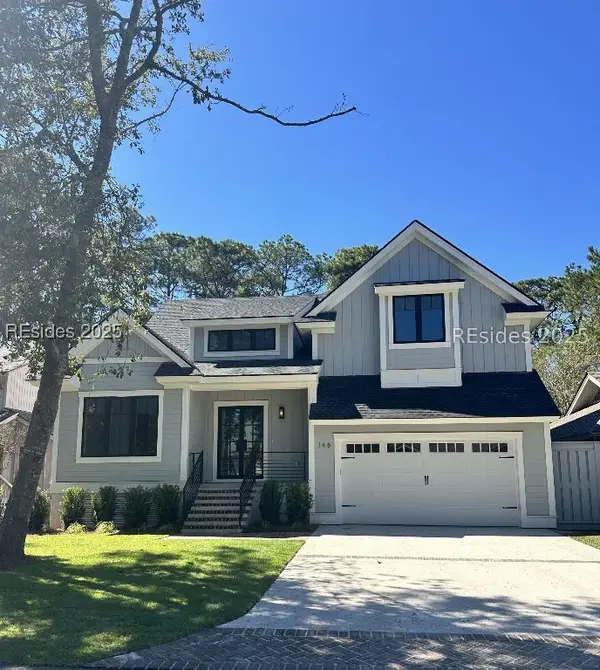 $2,550,000Active5 beds 6 baths3,400 sq. ft.
$2,550,000Active5 beds 6 baths3,400 sq. ft.148 Otter Road, Hilton Head Island, SC 29928
MLS# 502200Listed by: CHARTER ONE REALTY (063) - New
 $495,000Active1 beds 1 baths518 sq. ft.
$495,000Active1 beds 1 baths518 sq. ft.4 Forest Beach Drive #127, Hilton Head Island, SC 29928
MLS# 502199Listed by: DUNES REAL ESTATE (065)
