7 Eagle Claw Lane, Hilton Head Island, SC 29926
Local realty services provided by:ERA Southeast Coastal Real Estate
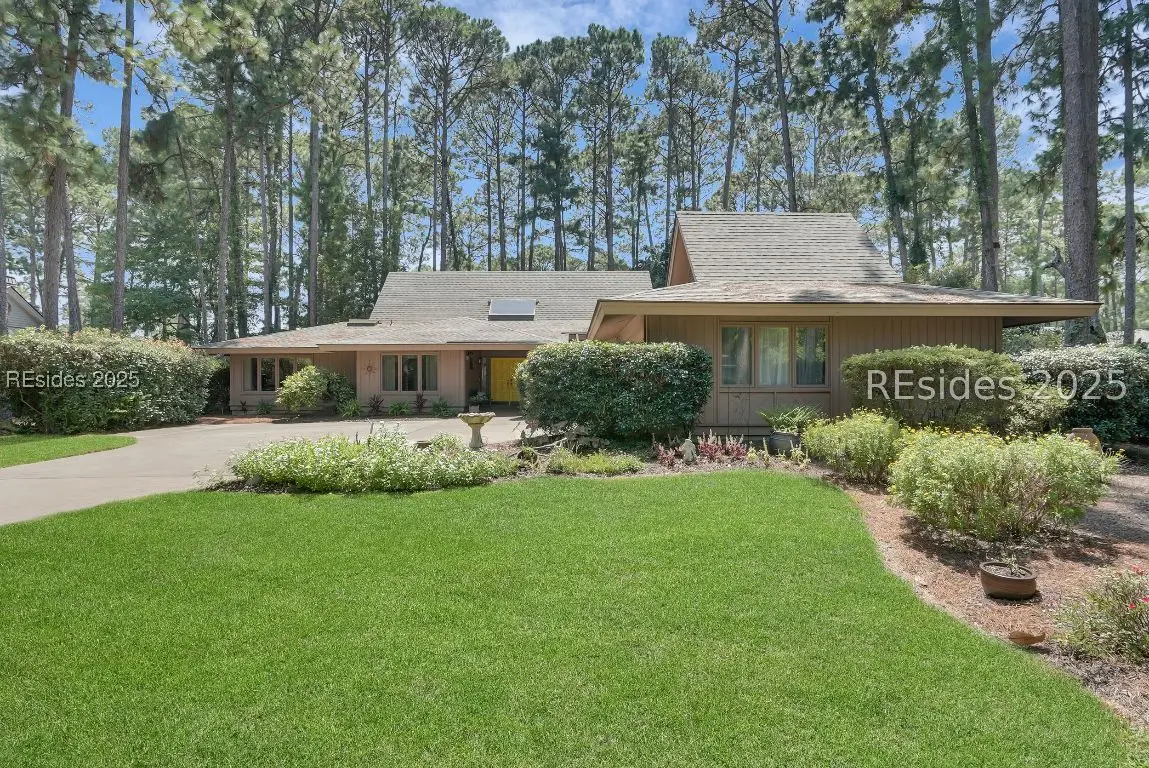
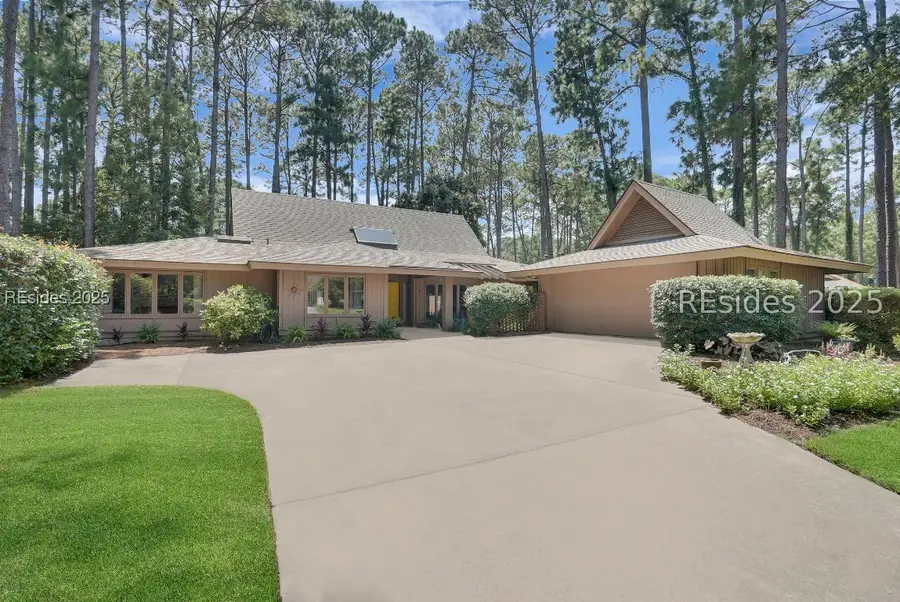
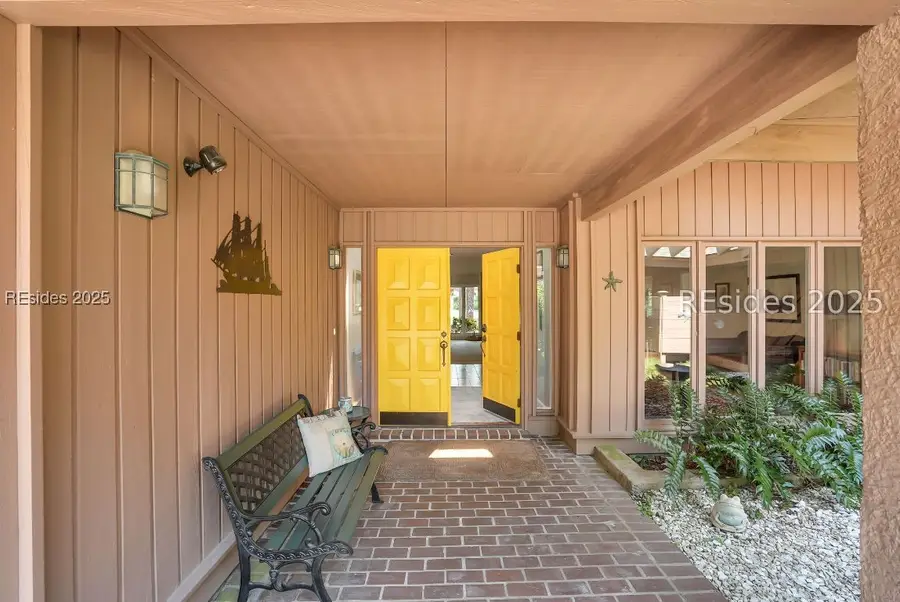
Listed by:coast professionals
Office:coast professionals brokered by exp realty (901)
MLS#:500748
Source:SC_HHMLS
Price summary
- Price:$875,000
- Price per sq. ft.:$345.03
About this home
An exceptional offering in Hilton Head Plantation, this elegantly maintained home captures serene views of the Oyster Reef golf course from its quiet cul-de-sac setting. A private courtyard entry introduces an inviting great room design, where tray ceilings and a masonry fireplace create warmth and sophistication. The open kitchen flows effortlessly into the casual dining area, sun-filled Carolina room, and a refined formal dining spaceperfect for both everyday living and entertaining. The owners suite is a retreat of its own, featuring a generous walk-in closet, dual vanity with extended counter space, and a spa-like bath with separate tub and shower. Two additional bedrooms provide comfort for family or guests, served by a well-appointed bath. Outdoor living is elevated with a spacious screened gazebo and a sweeping rear deck with custom bench seating, all framed by specimen trees, lush plantings, and a full irrigation system. A rare blend of charm, comfort, and timeless Lowcountry appeal.
Contact an agent
Home facts
- Year built:1982
- Listing Id #:500748
- Added:1 day(s) ago
- Updated:August 22, 2025 at 12:20 PM
Rooms and interior
- Bedrooms:3
- Total bathrooms:3
- Full bathrooms:2
- Half bathrooms:1
- Living area:2,536 sq. ft.
Heating and cooling
- Cooling:Central Air, Electric
- Heating:Central, Electric
Structure and exterior
- Roof:Asphalt
- Year built:1982
- Building area:2,536 sq. ft.
- Lot area:17239 Acres
Finances and disclosures
- Price:$875,000
- Price per sq. ft.:$345.03
New listings near 7 Eagle Claw Lane
- New
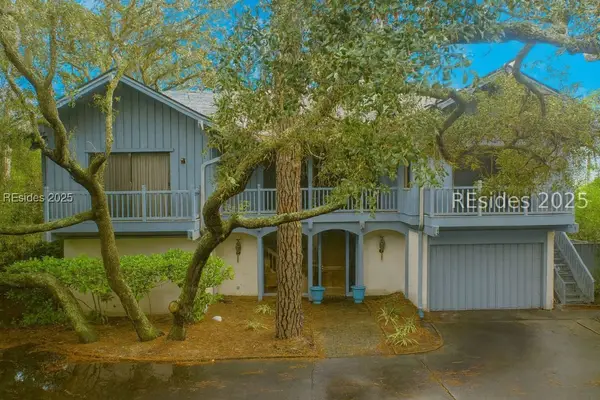 $6,500,000Active4 beds 5 baths3,661 sq. ft.
$6,500,000Active4 beds 5 baths3,661 sq. ft.15 Green Wing Teal Road, Hilton Head Island, SC 29928
MLS# 500472Listed by: EXP REALTY LLC (938) - New
 $839,900Active3 beds 2 baths1,359 sq. ft.
$839,900Active3 beds 2 baths1,359 sq. ft.27 Kingston Cove, Hilton Head Island, SC 29928
MLS# 500741Listed by: RE/MAX ISLAND REALTY (521) - New
 $3,400,000Active6 beds 7 baths3,538 sq. ft.
$3,400,000Active6 beds 7 baths3,538 sq. ft.80 Mooring Buoy, Hilton Head Island, SC 29928
MLS# 500346Listed by: MAXEY BLACKSTREAM CHRISTIE'S INTERNATIONAL REAL ESTATE (898) - New
 $949,000Active3 beds 4 baths2,700 sq. ft.
$949,000Active3 beds 4 baths2,700 sq. ft.17 Toppin Drive, Hilton Head Island, SC 29926
MLS# 500362Listed by: DUNES REAL ESTATE (065) - New
 $699,000Active3 beds 3 baths1,882 sq. ft.
$699,000Active3 beds 3 baths1,882 sq. ft.13 Creek Landing Trace, Hilton Head Island, SC 29926
MLS# 500509Listed by: CHARTER ONE REALTY (063) - New
 $419,000Active3 beds 3 baths1,467 sq. ft.
$419,000Active3 beds 3 baths1,467 sq. ft.50 Yacht Cove Drive #234, Hilton Head Island, SC 29928
MLS# 500635Listed by: EXP REALTY LLC (938) - New
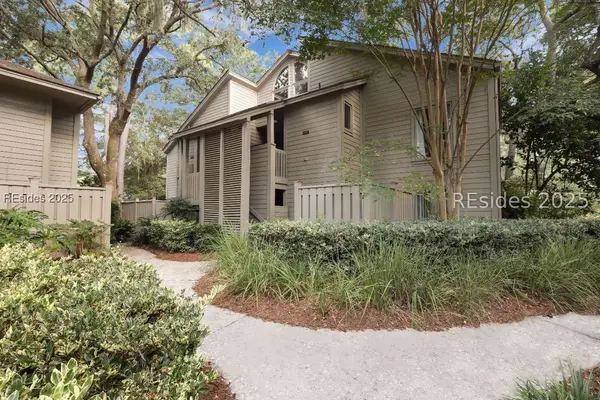 $599,000Active2 beds 2 baths1,177 sq. ft.
$599,000Active2 beds 2 baths1,177 sq. ft.20 Queens Folly Road # 1782, Hilton Head Island, SC 29928
MLS# 500605Listed by: KELLER WILLIAMS REALTY (322) - New
 $439,000Active0.21 Acres
$439,000Active0.21 Acres8 Roxbury Circle, Hilton Head Island, SC 29928
MLS# 500674Listed by: SCHEMBRA REAL ESTATE GROUP (069) - New
 $1,700,000Active2 beds 2 baths1,413 sq. ft.
$1,700,000Active2 beds 2 baths1,413 sq. ft.247 Sea Pines Drive #1888, Hilton Head Island, SC 29928
MLS# 500670Listed by: EXP REALTY LLC (938)

