7 Post Mill Road, Hilton Head Island, SC 29926
Local realty services provided by:ERA Evergreen Real Estate Company
7 Post Mill Road,Hilton Head Island, SC 29926
$3,350,000
- 4 Beds
- 5 Baths
- 4,500 sq. ft.
- Townhouse
- Active
Listed by:the prudhomme team
Office:william raveis - carolina llc. (332)
MLS#:502159
Source:SC_HHMLS
Price summary
- Price:$3,350,000
- Price per sq. ft.:$744.44
About this home
NOTHING BEATS NEW! Just Completed... Windmill Harbour detached Townhome overlooking the South Carolina Yacht Club Marina with 8,100s/f under roof. Custom quality construction with top of the line fixtures and finishes. No steps from the driveway/garage to the elevator entrance. First Floor Level accessed through the Courtyard, or the 2-car garage. The Entry Foyer features a custom-built drop zone and a cushioned window seat. This level also includes a large flex room overlooking the marina that could serve as a gym or recreation room. There is an adjacent full bath, with walk-in tile shower. The sliding door (in the flex room) opens to the first of 3 covered patios. The Hot Spring "Aria" Spa is located on the foyer level Lanai. Take the Elevator to the 2nd floor living level where the harbor view gets even better! The open LR, Dining Area and Kitchen feature hardwood floors beamed ceiling, gas Fire Feature. The Kitchen is a Chef's dream with beautiful custom-made Amish cabinetry. The Island has seating for four. The appliances are top-of-the-line Thermador including an 8-burner range, Double Ovens, Sub Zero Refrigerator, & Dishwasher. The Scullery has everything imaginable including a second Dishwash, Ice Maker, Beverage Cooler, full size Bosch Refrigerator, Double Sink, Food Pantry, Desk and cabinets galore! Three sets of sliders lead to the main level 16' X 40' covered lanai with panoramic Harbor views. The lanai features wood ceiling, outdoor Kitchen, ceiling fans, Fireplace and Infratech heaters. The lanai also has electric powered roll screens. This level also has an en-suite Guest BR or Office, & a full Bath. Just down the hall is the Media Room with hardwood flooring, wood accented ceiling, custom built-ins & Wine Tower. Take the elevator to the BR level with Primary Suite opening to 16' X 40' Lania overlooking the harbor. The Primary Bath features a double vanity, walk in tiled shower with multiple shower heads, and private commode room with a Bidet toilet. The HUGE Primary Closet with custom built-ins adjoins the Bath. The Laundry Room is conveniently located off the bath. An Office/Library is located behind the Primary Suite. Also on this level are two well separated guest suites with private baths. The 4th stop on the Elevator takes you to the Eagles Nest with 876 s/f of conditioned space, partitioned and rough plumbed for a full bath. This would be a fantastic location for a Man Cave, Bunk Room, in-law suite.
Contact an agent
Home facts
- Year built:2025
- Listing ID #:502159
- Added:1 day(s) ago
- Updated:October 28, 2025 at 03:03 PM
Rooms and interior
- Bedrooms:4
- Total bathrooms:5
- Full bathrooms:5
- Living area:4,500 sq. ft.
Heating and cooling
- Cooling:Central Air, Electric
- Heating:Central, Electric, Heat Pump
Structure and exterior
- Roof:Asphalt
- Year built:2025
- Building area:4,500 sq. ft.
- Lot area:0.11 Acres
Finances and disclosures
- Price:$3,350,000
- Price per sq. ft.:$744.44
New listings near 7 Post Mill Road
- New
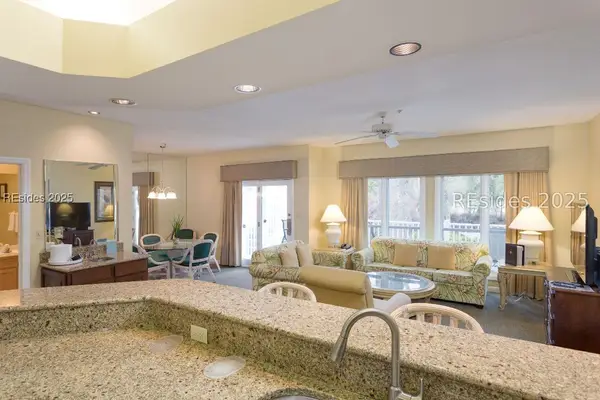 $29,000Active2 beds 2 baths
$29,000Active2 beds 2 baths14 Wimbledon Court #503-2, Hilton Head Island, SC 29928
MLS# 502411Listed by: HILTON HEAD PROPERTIES (579) - New
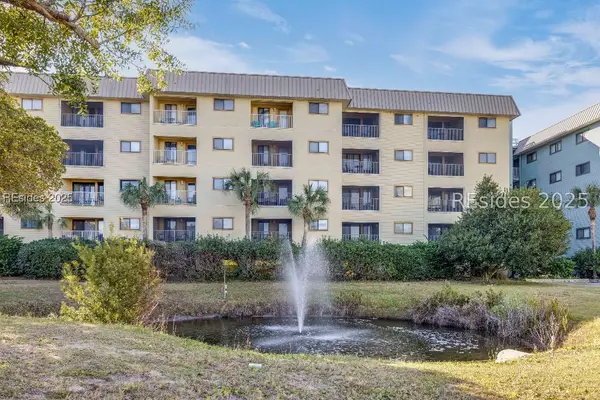 $316,900Active2 beds 2 baths963 sq. ft.
$316,900Active2 beds 2 baths963 sq. ft.663 William Hilton Parkway #2123, Hilton Head Island, SC 29928
MLS# 502412Listed by: DUNES REAL ESTATE (065) - New
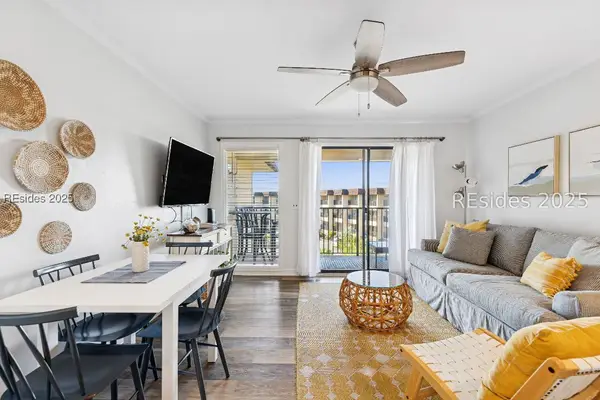 $248,000Active1 beds 1 baths540 sq. ft.
$248,000Active1 beds 1 baths540 sq. ft.40 Folly Field Road #C350, Hilton Head Island, SC 29928
MLS# 502232Listed by: COLLINS GROUP REALTY (291) - New
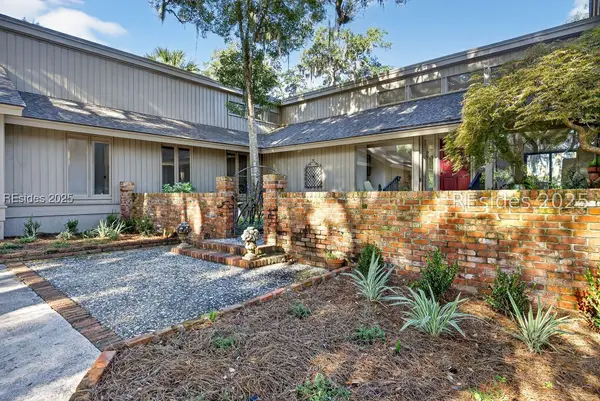 $1,799,000Active3 beds 4 baths3,208 sq. ft.
$1,799,000Active3 beds 4 baths3,208 sq. ft.5 Pine Island Road, Hilton Head Island, SC 29928
MLS# 502201Listed by: COAST PROFESSIONALS BROKERED BY EXP REALTY (901) - New
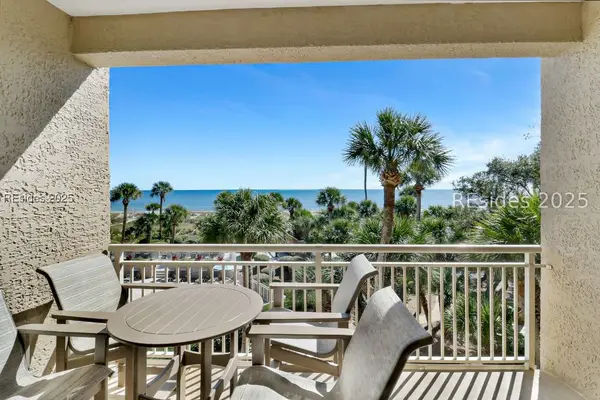 $1,400,000Active2 beds 2 baths1,367 sq. ft.
$1,400,000Active2 beds 2 baths1,367 sq. ft.21 Ocean Lane #445, Hilton Head Island, SC 29928
MLS# 502269Listed by: DANIEL RAVENEL SOTHEBY'S INTERNATIONAL REALTY (358) - New
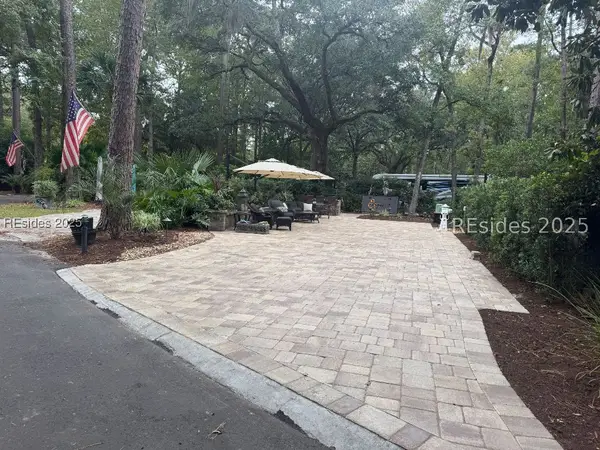 $268,900Active0.06 Acres
$268,900Active0.06 Acres133 Arrow Road #50, Hilton Head Island, SC 29928
MLS# 502404Listed by: VIEW PROPERTIES (751) - New
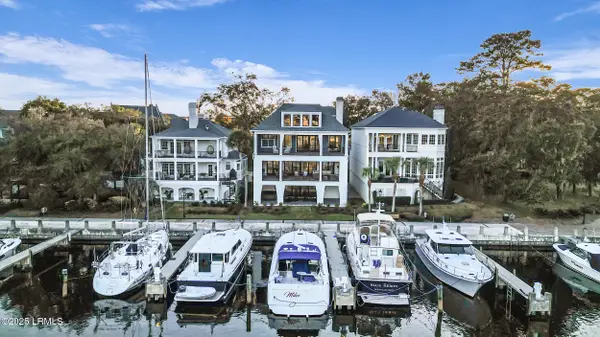 $3,350,000Active4 beds 5 baths4,500 sq. ft.
$3,350,000Active4 beds 5 baths4,500 sq. ft.7 Post Mill Lane, Hilton Head Island, SC 29926
MLS# 192997Listed by: WILLIAM RAVEIS - CAROLINA LLC - New
 $2,500Active2 beds 2 baths
$2,500Active2 beds 2 baths124 N Sea Pines Drive #584, Hilton Head Island, SC 29928
MLS# 502392Listed by: LIGHTHOUSE REALTY (207) - Open Tue, 10am to 4pmNew
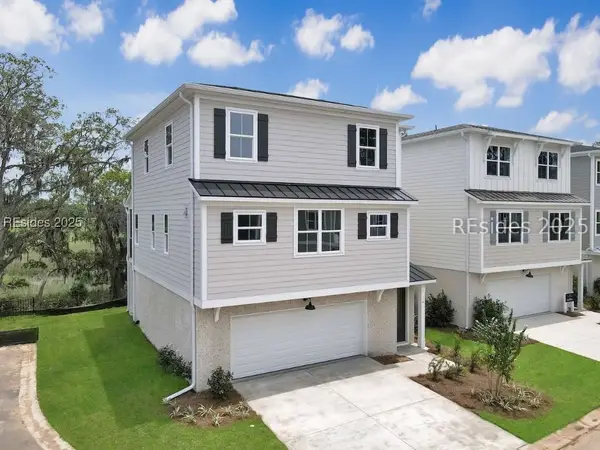 $625,990Active4 beds 4 baths1,999 sq. ft.
$625,990Active4 beds 4 baths1,999 sq. ft.27 Lone Cypress Trail, Hilton Head Island, SC 29926
MLS# 502386Listed by: DFH REALTY GEORGIA, LLC (689)
