70 Fort Walker Drive, Hilton Head Island, SC 29928
Local realty services provided by:ERA Evergreen Real Estate Company
70 Fort Walker Drive,Hilton Head Island, SC 29928
$3,750,000
- 6 Beds
- 8 Baths
- 5,942 sq. ft.
- Single family
- Active
Listed by:tracy dayton
Office:exp realty llc. (938)
MLS#:500125
Source:SC_HHMLS
Price summary
- Price:$3,750,000
- Price per sq. ft.:$631.1
About this home
Luxurious features & private lush, landscaped grounds await..... This distinctive home has golf views on three sides! Large, newly resurfaced & tiled pool w/waterfall spa. Spacious bluestone patio w/lush landscape. Pool Cabana w/beverage station great for entertaining w/electric fireplace & TV. Seperate pool bath & O/S shower. New Gas Firepit w/separate patio. Slab on grade construction with an extraordinary amount of sq footage on the 1st floor. Elegant entry leads to a magnificent living room w/new custom sliders & new gas fireplace. Open floor plan w/large kitchen featuring New Quartz countertops & backsplash, double wall ovens, Induction stove-top, wine fridge, lots of cabinetry & a walk in pantry! Sitting/lounge area off the kitchen overlooks the private pool & yard. Separate Dining room off the kitchen. Elegant & spacious master bedroom suite with walk-in shower, free standing tub, heated floors & a generous walk-in closet & a dedicated shoe/purse closet. 1st floor Office & additional ensuite bedroom. Travertine tile throughout first floor living areas. Stunning 6 Bedroom, 6 full bath home w/ two 1/2 baths. Separate Recreation Room w/full bath over 3 car garage (w/Epoxy Floors & 3 new garage doors). The 2nd floor features additional bedrooms and a media room. Additional balcony overlooking the grounds with a porch swing on 2nd floor. This residence combines modern luxury & coastal charm. Just a short distance (less than .5 mi) to the private beach in Port Royal. See additional list of features & updates!
Contact an agent
Home facts
- Year built:2003
- Listing ID #:500125
- Added:62 day(s) ago
- Updated:September 25, 2025 at 02:28 PM
Rooms and interior
- Bedrooms:6
- Total bathrooms:8
- Full bathrooms:6
- Half bathrooms:2
- Living area:5,942 sq. ft.
Heating and cooling
- Cooling:Central Air, Electric, Heat Pump
- Heating:Electric, Heat Pump
Structure and exterior
- Year built:2003
- Building area:5,942 sq. ft.
- Lot area:0.89 Acres
Finances and disclosures
- Price:$3,750,000
- Price per sq. ft.:$631.1
New listings near 70 Fort Walker Drive
- Open Sun, 12 to 2pmNew
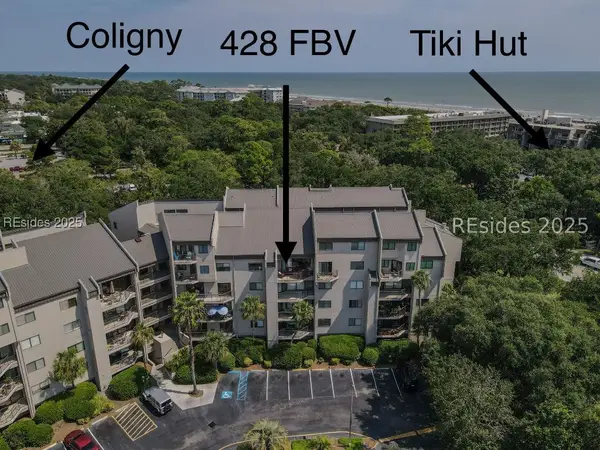 $879,000Active3 beds 2 baths1,756 sq. ft.
$879,000Active3 beds 2 baths1,756 sq. ft.10 Forest Beach Drive #428, Hilton Head Island, SC 29928
MLS# 501638Listed by: RE/MAX ISLAND REALTY (521) - New
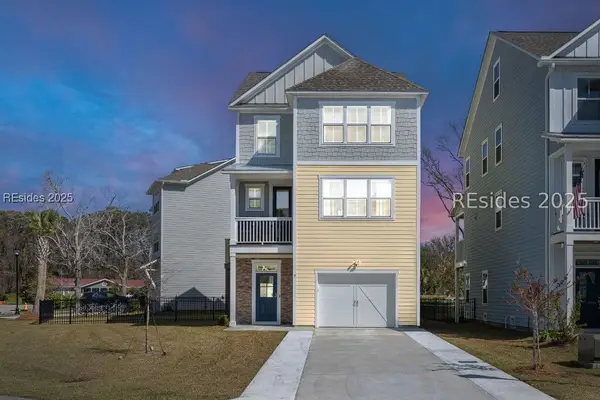 $999,999Active5 beds 4 baths2,608 sq. ft.
$999,999Active5 beds 4 baths2,608 sq. ft.9 Broad View Lane, Hilton Head Island, SC 29926
MLS# 501637Listed by: BEACH HOUSE BOUTIQUE (706) - New
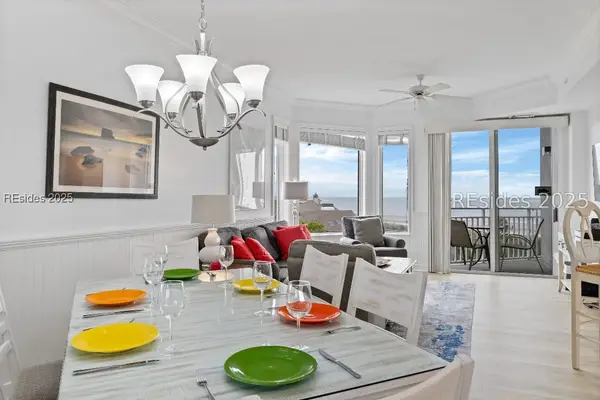 $1,025,000Active2 beds 2 baths1,327 sq. ft.
$1,025,000Active2 beds 2 baths1,327 sq. ft.10 Forest Beach Drive #2413, Hilton Head Island, SC 29928
MLS# 501633Listed by: THE OCEAN BROKER (035) - New
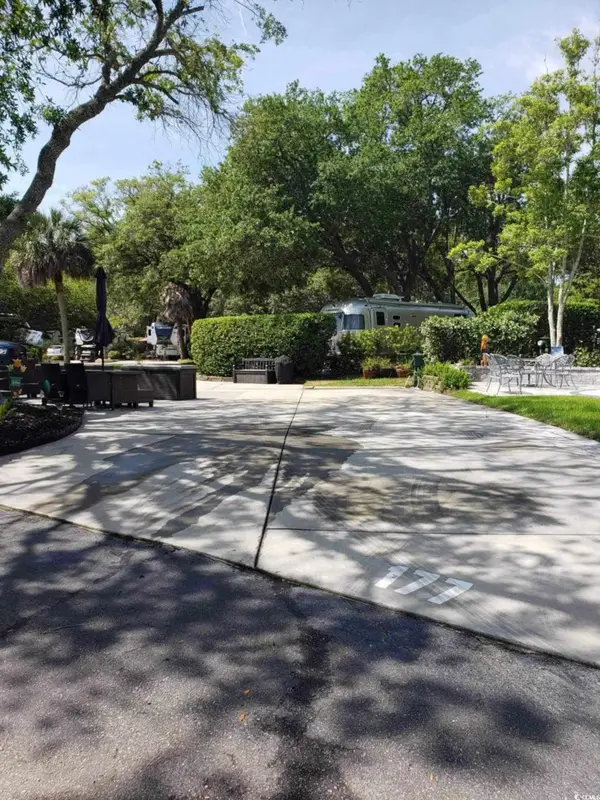 $197,500Active0.04 Acres
$197,500Active0.04 Acres43 Jenkins Island Rd, Hilton Head Island, SC 29926
MLS# 2523383Listed by: PPD COASTAL - New
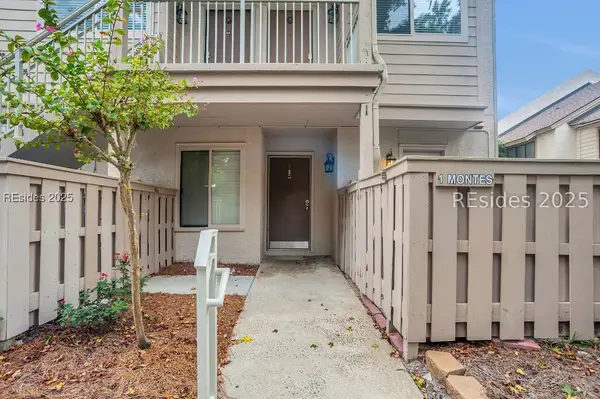 $530,000Active2 beds 2 baths1,246 sq. ft.
$530,000Active2 beds 2 baths1,246 sq. ft.15 Deallyon Avenue #1, Hilton Head Island, SC 29928
MLS# 501590Listed by: HOWARD HANNA ALLEN TATE LOWCOUNTRY (222) - New
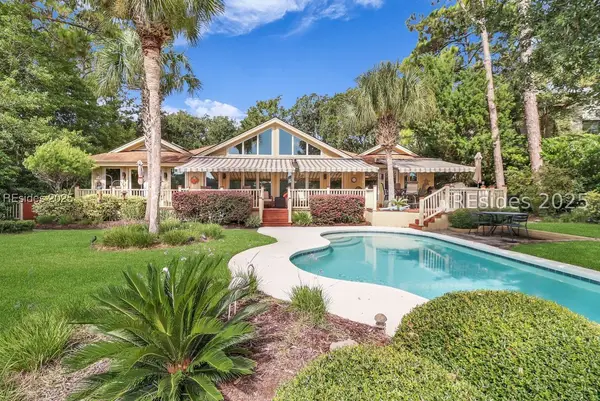 $1,600,000Active3 beds 3 baths2,940 sq. ft.
$1,600,000Active3 beds 3 baths2,940 sq. ft.6 Full Sweep, Hilton Head Island, SC 29928
MLS# 501624Listed by: CHARTER ONE REALTY (063) - New
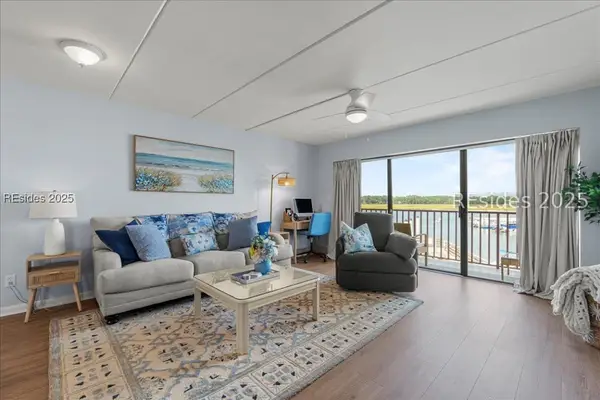 $375,000Active1 beds 1 baths800 sq. ft.
$375,000Active1 beds 1 baths800 sq. ft.100 Helmsman Way #214, Hilton Head Island, SC 29928
MLS# 501177Listed by: WILLIAM RAVEIS - CAROLINA LLC (332) - New
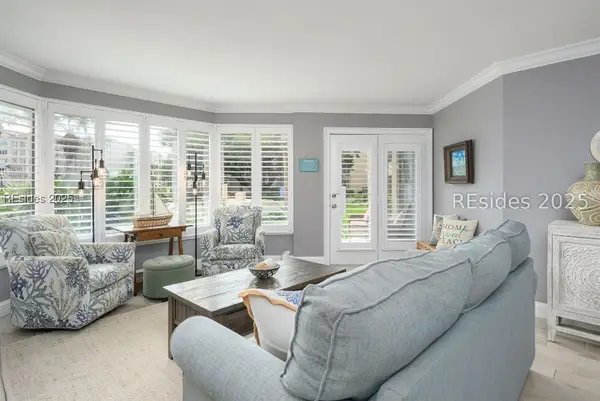 $976,000Active3 beds 3 baths1,372 sq. ft.
$976,000Active3 beds 3 baths1,372 sq. ft.7 Shelter Cove Lane #7517, Hilton Head Island, SC 29928
MLS# 501592Listed by: PREMIER PROPERTIES OF HILTON HEAD ISLAND (654) - New
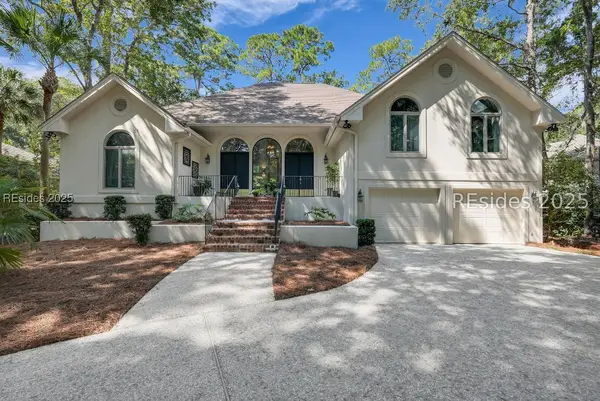 $1,175,000Active4 beds 5 baths3,448 sq. ft.
$1,175,000Active4 beds 5 baths3,448 sq. ft.5 Delta Lane, Hilton Head Island, SC 29928
MLS# 500145Listed by: PEIRCE GROUP BROKERED BY EXP REALTY LLC (945) - New
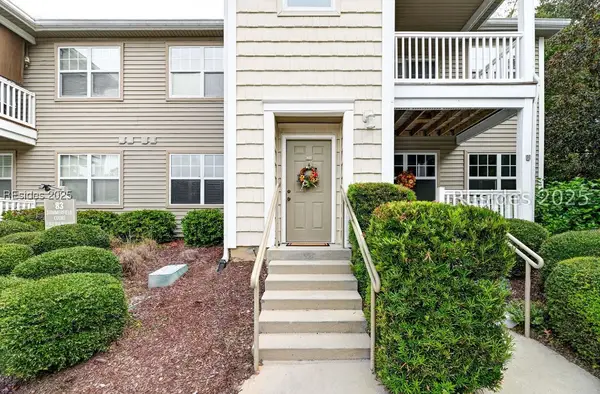 $389,000Active2 beds 2 baths1,145 sq. ft.
$389,000Active2 beds 2 baths1,145 sq. ft.83 Summerfield Court 922 Court #922, Hilton Head Island, SC 29926
MLS# 501334Listed by: HILTON HEAD REAL ESTATE PARTNERS (510)
