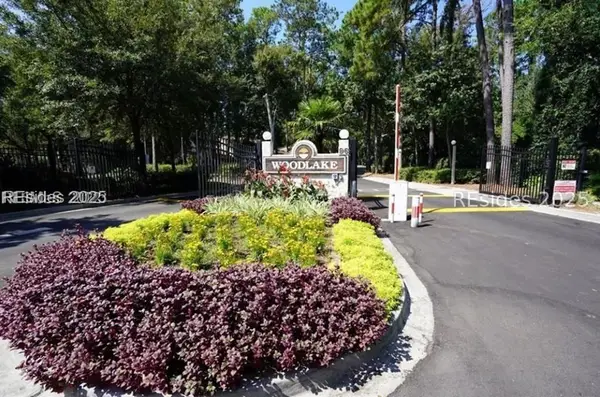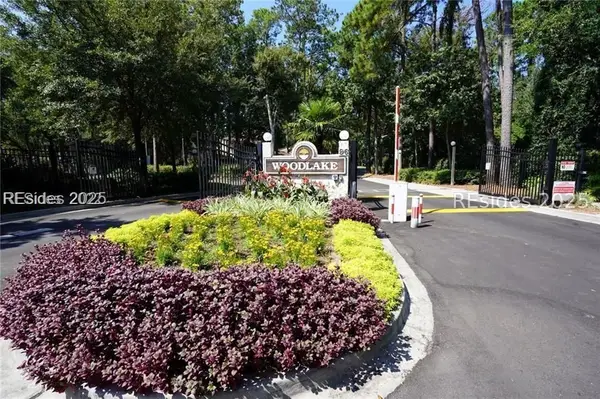71 Skull Creek Drive #103B, Hilton Head Island, SC 29926
Local realty services provided by:ERA Southeast Coastal Real Estate
71 Skull Creek Drive #103B,Hilton Head Island, SC 29926
$825,000
- 3 Beds
- 2 Baths
- 2,157 sq. ft.
- Condominium
- Active
Listed by: the patterson group
Office: daniel ravenel sotheby's international realty
MLS#:450418
Source:SC_HHMLS
Price summary
- Price:$825,000
- Price per sq. ft.:$382.48
About this home
Experience the ultimate Lowcountry lifestyle with this rare Indian Springs waterfront villa in Hilton Head Plantation. Positioned in the most desirable location within the community, this end-unit villa offers unobstructed, panoramic views of the water and breathtaking sunsets every evening. Step onto your private wraparound porch and be immersed in the serenity of the tidal marshes, the gentle breezes, and the ever-changing colors of the sky. Just steps from your door, you'll find the community dock and swimming pool. The setting is not only beautiful but incredibly convenient, with the back gate of Hilton Head Plantation nearby, making it easy to access all that Hilton Head Island has to offer. The Country Club of Hilton Head sits right across the street, while Skull Creek Marina and waterfront dining are only a short distance away. Inside, the villa features new luxury vinyl plank flooring, enhancing the bright, open layout designed to maximize the views. As an end unit, natural light floods the living spaces from multiple directions, creating a warm and inviting ambiance. The wraparound porch extends your living space outdoors, giving you the perfect place to entertain or simply relax and soak in the scenery. Hilton Head Plantation itself is one of the island's premier private communities, offering an unmatched range of amenities: four championship golf courses, private tennis and pickleball courts, scenic bike and walking trails, a private beach park, community gardens, 24-hour security, and a strong sense of neighborhood connection. Whether you're looking for an active lifestyle or a peaceful retreat, this villa gives you both. With its unbeatable location, stunning water views, and access to world-class amenities, this Indian Springs villa is ideal as a primary residence, a second home, or a sought-after investment. Opportunities like this are truly rare. Don't miss your chance to own one of the best waterfront properties in Hilton Head Plantation.
Contact an agent
Home facts
- Year built:1982
- Listing ID #:450418
- Added:308 day(s) ago
- Updated:December 17, 2025 at 11:24 PM
Rooms and interior
- Bedrooms:3
- Total bathrooms:2
- Full bathrooms:2
- Living area:2,157 sq. ft.
Heating and cooling
- Cooling:Central Air, Electric, Heat Pump
- Heating:Central, Electric, Heat Pump
Structure and exterior
- Roof:Asphalt
- Year built:1982
- Building area:2,157 sq. ft.
Finances and disclosures
- Price:$825,000
- Price per sq. ft.:$382.48
New listings near 71 Skull Creek Drive #103B
- New
 $190,000Active2 beds 2 baths1,025 sq. ft.
$190,000Active2 beds 2 baths1,025 sq. ft.96 Mathews Drive #168, Hilton Head Island, SC 29926
MLS# 503425Listed by: SEA PINES REAL ESTATE - THE COTTAGE GROUP, LLC (506) - New
 $195,000Active2 beds 2 baths1,025 sq. ft.
$195,000Active2 beds 2 baths1,025 sq. ft.96 Mathews Drive #217, Hilton Head Island, SC 29926
MLS# 503427Listed by: SEA PINES REAL ESTATE - THE COTTAGE GROUP, LLC (506) - New
 $7,200,000Active5 beds 6 baths4,622 sq. ft.
$7,200,000Active5 beds 6 baths4,622 sq. ft.16 Planters Row, Hilton Head Island, SC 29928
MLS# 503236Listed by: WILLIAM RAVEIS - CAROLINA LLC (332) - New
 $759,000Active2 beds 2 baths1,473 sq. ft.
$759,000Active2 beds 2 baths1,473 sq. ft.59 Carnoustie Road #242, Hilton Head Island, SC 29928
MLS# 503308Listed by: KELLER WILLIAMS REALTY (322) - New
 $259,000Active2 beds 2 baths831 sq. ft.
$259,000Active2 beds 2 baths831 sq. ft.663 William Hilton Parkway #3417, Hilton Head Island, SC 29928
MLS# 503417Listed by: EXIT HILTON HEAD REALTY (608) - New
 $3,950,000Active5 beds 6 baths3,950 sq. ft.
$3,950,000Active5 beds 6 baths3,950 sq. ft.59 Stoney Creek Road, Hilton Head Island, SC 29928
MLS# 503419Listed by: HOWARD HANNA ALLEN TATE HILTON HEAD (543) - New
 $225,000Active1 beds 1 baths832 sq. ft.
$225,000Active1 beds 1 baths832 sq. ft.14 Three Mast Lane, Hilton Head Island, SC 29928
MLS# 193842Listed by: EXP REALTY LLC - BLUFFTON - New
 $320,000Active2 beds 2 baths831 sq. ft.
$320,000Active2 beds 2 baths831 sq. ft.663 William Hilton Parkway #3404, Hilton Head Island, SC 29928
MLS# 503388Listed by: BERKSHIRE HATHAWAY HOMESERVICES HILTON HEAD BLUFFTON REALTY (106) - New
 $699,999Active4 beds 3 baths1,985 sq. ft.
$699,999Active4 beds 3 baths1,985 sq. ft.14 Bobcat Lane, Hilton Head Island, SC 29926
MLS# 503390Listed by: HOWARD HANNA ALLEN TATE LOWCOUNTRY (222)  $2,995,000Pending4 beds 6 baths5,010 sq. ft.
$2,995,000Pending4 beds 6 baths5,010 sq. ft.7 Lavington Road, Hilton Head Island, SC 29928
MLS# 503146Listed by: CHARTER ONE REALTY (063D)
