71 Skull Creek Drive #102D, Hilton Head Island, SC 29926
Local realty services provided by:ERA Southeast Coastal Real Estate
71 Skull Creek Drive #102D,Hilton Head Island, SC 29926
$750,000
- 2 Beds
- 2 Baths
- 1,707 sq. ft.
- Condominium
- Active
Listed by: julie timms
Office: exp realty llc. (938)
MLS#:500334
Source:SC_HHMLS
Price summary
- Price:$750,000
- Price per sq. ft.:$439.37
About this home
Welcome to the villa youve been waiting for! Perfectly positioned in the sought-after Indian Springs section of Hilton Head Plantation, this waterfront residence offers sweeping views of the Intracoastal Waterway and marina, beautifully framed by a grand live oak that provides both shade and timeless Lowcountry charm. The fully enclosed, heated and cooled Carolina Room adds generous year-round living spaceideal for relaxing, entertaining, or simply soaking in the view. Inside, youll find 2 bedrooms and 2 full baths, including a spacious primary suite with two walk-in closets, double vanity, soaking tub, and separate walk-in shower. The villa also features a bright eat-in kitchen, dining area, and a living room with fireplace and wet bar all designed for easy coastal living. Just steps from the private community pool and directly across from the Country Club of Hilton Head, this home offers walkable convenience to golf, dining, and shopping. Whether you're searching for a full-time residence or a peaceful second home, this villa delivers the ideal balance of comfort, lifestyle, and location. As a resident of Hilton Head Plantation, youll enjoy 24/7 gated security and access to world-class amenities, including: Four championship golf courses (seperate memberships) Skull Creek Marina; Dolphin Head Beach Park;Spring Lake Recreation Area with resort-style pool; Miles of leisure trails for walking and biking; Tennis, pickleball, bocce, and shuffleboard courts; Community gardens and private Seabrook Farm for fresh produce; Dozens of social clubs and community events. This is coastal living at its finestdont miss your chance to own a slice of paradise on Hilton Head Island.
Contact an agent
Home facts
- Year built:1982
- Listing ID #:500334
- Added:190 day(s) ago
- Updated:February 11, 2026 at 03:25 PM
Rooms and interior
- Bedrooms:2
- Total bathrooms:2
- Full bathrooms:2
- Living area:1,707 sq. ft.
Heating and cooling
- Cooling:Central Air, Heat Pump
- Heating:Central, Electric, Heat Pump
Structure and exterior
- Roof:Asphalt
- Year built:1982
- Building area:1,707 sq. ft.
Finances and disclosures
- Price:$750,000
- Price per sq. ft.:$439.37
New listings near 71 Skull Creek Drive #102D
- New
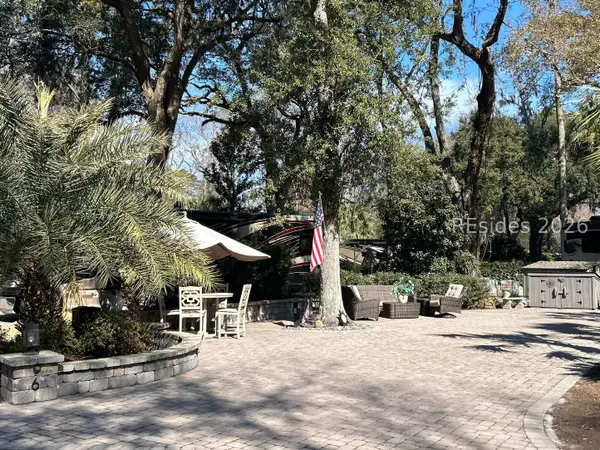 $225,000Active0.02 Acres
$225,000Active0.02 Acres133 Arrow Rd., #6, Hilton Head Island, SC 29928
MLS# 504692Listed by: HOWARD HANNA ALLEN TATE LOWCOUNTRY (222) - New
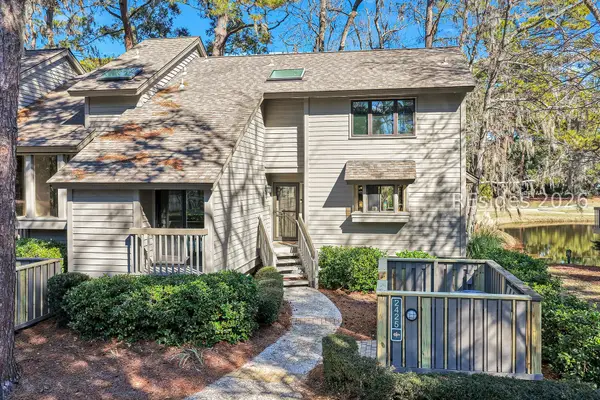 $925,000Active3 beds 3 baths1,744 sq. ft.
$925,000Active3 beds 3 baths1,744 sq. ft.57 Plantation Drive #2425, Hilton Head Island, SC 29928
MLS# 504677Listed by: CHARTER ONE REALTY (063C) - New
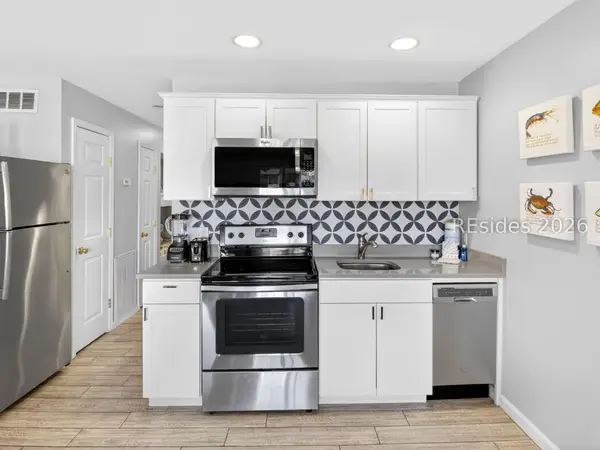 $295,000Active1 beds 1 baths540 sq. ft.
$295,000Active1 beds 1 baths540 sq. ft.40 Folly Field Road #B215, Hilton Head Island, SC 29928
MLS# 504679Listed by: C 21 A LOW COUNTRY REALTY (060) - New
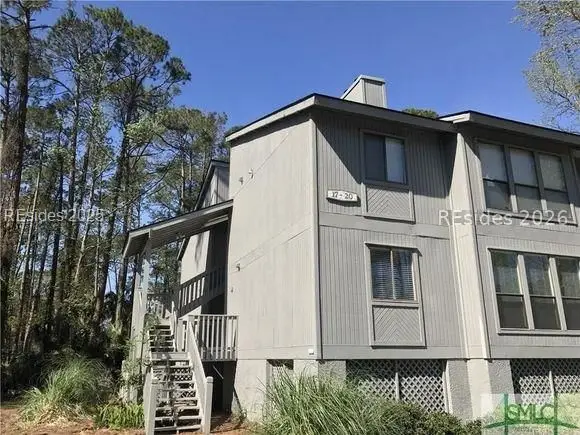 $250,000Active2 beds 2 baths1,000 sq. ft.
$250,000Active2 beds 2 baths1,000 sq. ft.3 Forest Cove #3, Hilton Head Island, SC 29928
MLS# 504684Listed by: HOWARD HANNA ALLEN TATE LOWCOUNTRY (222) - New
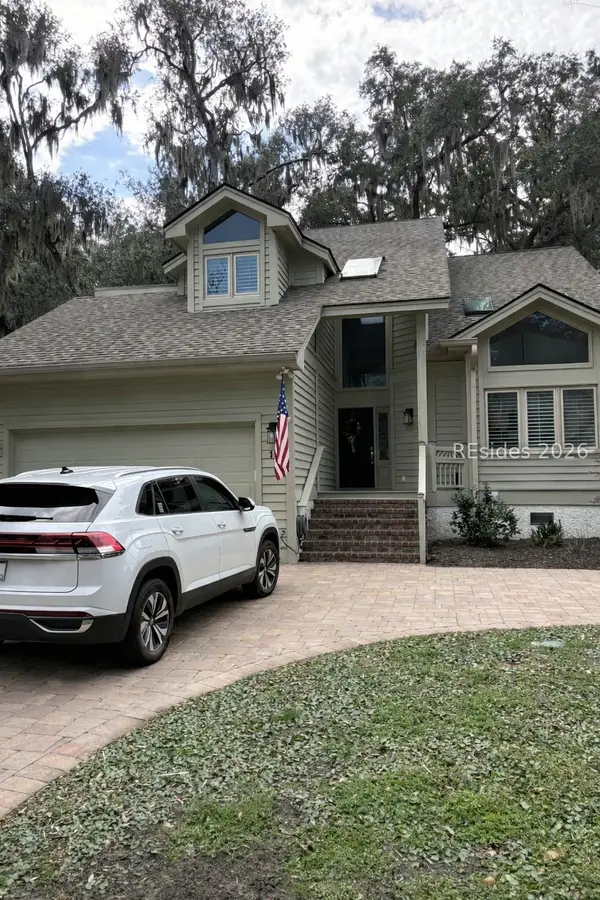 $750,000Active3 beds 4 baths2,348 sq. ft.
$750,000Active3 beds 4 baths2,348 sq. ft.11 Wax Myrtle Court, Hilton Head Island, SC 29926
MLS# 504669Listed by: THE AGENCY HILTON HEAD (960) - Open Sun, 1 to 3pmNew
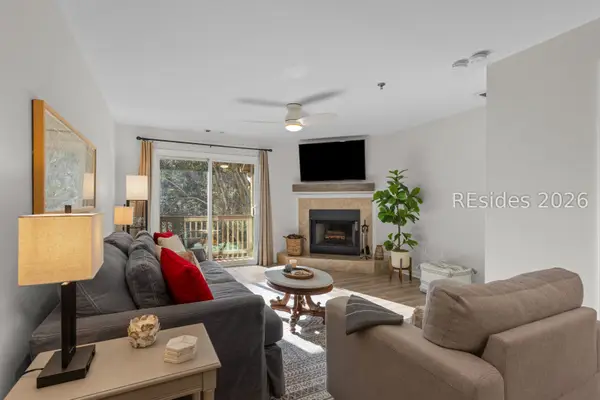 $375,000Active2 beds 3 baths1,117 sq. ft.
$375,000Active2 beds 3 baths1,117 sq. ft.50 Yacht Cove Drive #326, Hilton Head Island, SC 29928
MLS# 504548Listed by: DANIEL RAVENEL SOTHEBY'S INTERNATIONAL REALTY (358) 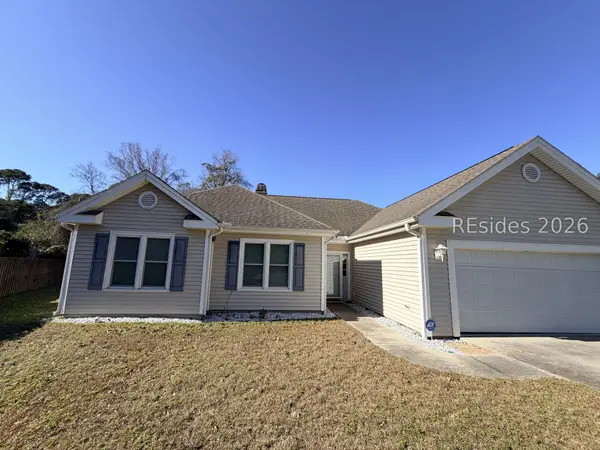 $499,000Pending3 beds 2 baths1,579 sq. ft.
$499,000Pending3 beds 2 baths1,579 sq. ft.11 Chinaberry Circle, Hilton Head Island, SC 29926
MLS# 504427Listed by: CHARTER ONE REALTY (063C)- New
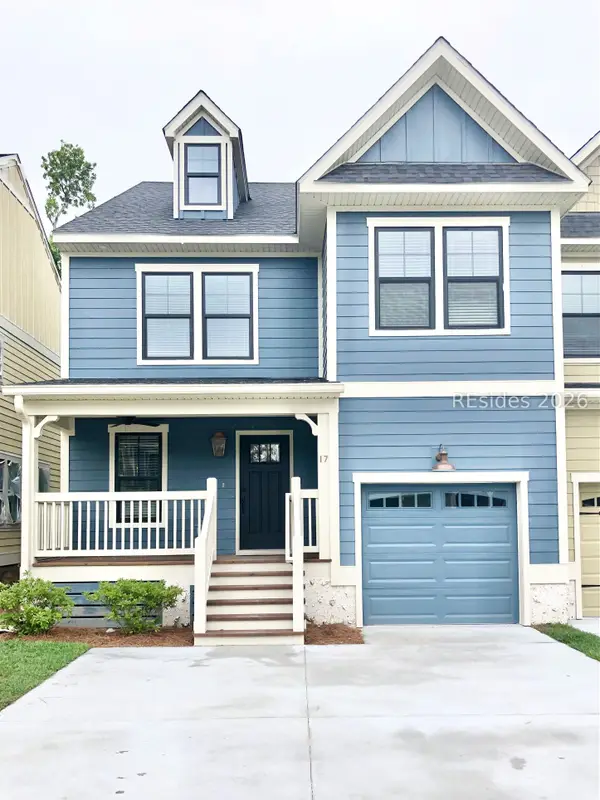 $689,000Active4 beds 4 baths1,943 sq. ft.
$689,000Active4 beds 4 baths1,943 sq. ft.17 Old Stoney Lane, Hilton Head Island, SC 29926
MLS# 504657Listed by: CONDOMAXIMUM CONCEPTS INC (545) - Open Sun, 1 to 4pmNew
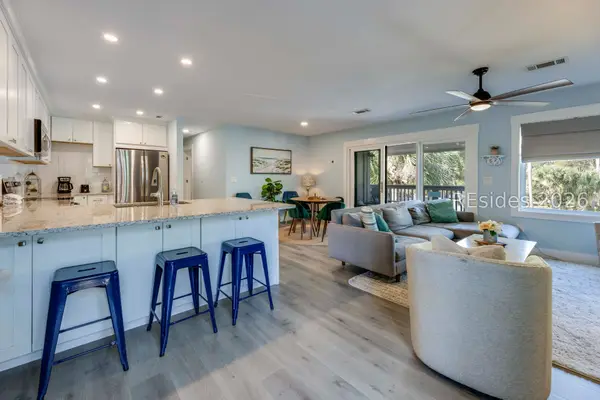 $450,000Active2 beds 1 baths885 sq. ft.
$450,000Active2 beds 1 baths885 sq. ft.125 Cordillo Parkway #82, Hilton Head Island, SC 29928
MLS# 503867Listed by: DUNES REAL ESTATE (065) - New
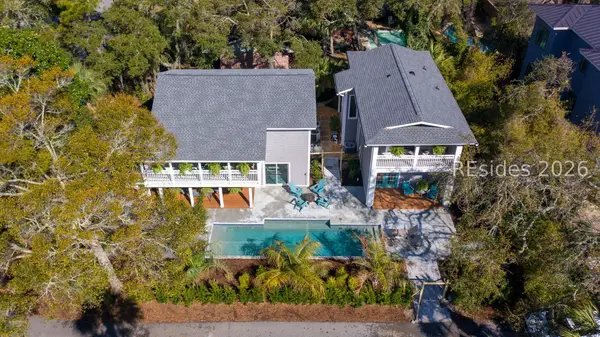 $2,975,000Active6 beds 5 baths3,308 sq. ft.
$2,975,000Active6 beds 5 baths3,308 sq. ft.7 Cassina Lane, Hilton Head Island, SC 29928
MLS# 504649Listed by: THE COBB GROUP BROKERED BY EXP REALTY (943)

