76 Saw Timber Drive, Hilton Head Island, SC 29926
Local realty services provided by:ERA Evergreen Real Estate Company
76 Saw Timber Drive,Hilton Head Island, SC 29926
$875,000
- 4 Beds
- 5 Baths
- 3,500 sq. ft.
- Single family
- Active
Listed by:the cobb group
Office:the cobb group brokered by exp realty (943)
MLS#:501774
Source:SC_HHMLS
Price summary
- Price:$875,000
- Price per sq. ft.:$250
About this home
Experience Moss Creek living at its finest in this Kermit Huggins designed 3500h/sf home with incredible golf & lagoon views of the 14th Green on the North Course. Set on nearly a half-acre, this property offers great privacy with open wooded space across the way enhancing the natural setting. The spacious floor plan features 4 bedrooms and 4.5 baths with 2 bedrooms down and 2 up. A soaring living room welcomes you in, while the cozy family room with a wood-burning fireplace makes for perfect evenings. Huge Carolina Room/Screen Porch doubles as a sunny office & opens to a full-length Trex deck overlooking lush vistas & a custom planter for butterfly gardens or winter veggies. Small fenced area ideal for pets. A home that's aged gracefully - and can't wait for her makeover moment. Oversized detached 2-car garage provides excellent storage & function. Enjoy 1st-class amenities including golf, tennis, pickleball, pools, clubhouse, marina & more. Owner is a licensed Realtor.
Contact an agent
Home facts
- Year built:1985
- Listing ID #:501774
- Added:6 day(s) ago
- Updated:October 28, 2025 at 05:45 PM
Rooms and interior
- Bedrooms:4
- Total bathrooms:5
- Full bathrooms:4
- Half bathrooms:1
- Living area:3,500 sq. ft.
Heating and cooling
- Cooling:Central Air, Electric
- Heating:Electric, Heat Pump
Structure and exterior
- Roof:Asphalt
- Year built:1985
- Building area:3,500 sq. ft.
- Lot area:0.48 Acres
Finances and disclosures
- Price:$875,000
- Price per sq. ft.:$250
New listings near 76 Saw Timber Drive
- New
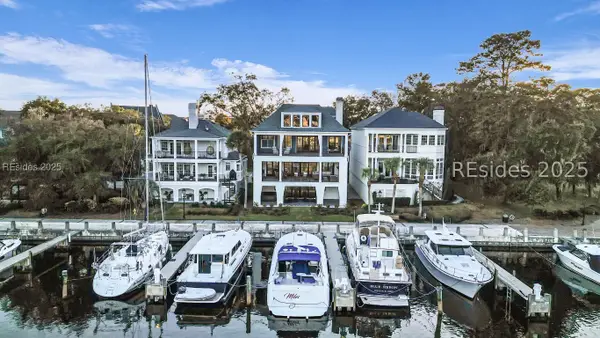 $3,350,000Active4 beds 5 baths4,500 sq. ft.
$3,350,000Active4 beds 5 baths4,500 sq. ft.7 Post Mill Lane, Hilton Head Island, SC 29926
MLS# 502159Listed by: WILLIAM RAVEIS - CAROLINA LLC (332) - New
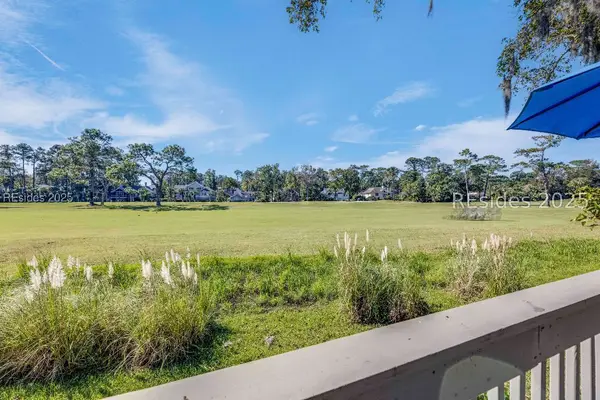 $798,000Active2 beds 2 baths1,450 sq. ft.
$798,000Active2 beds 2 baths1,450 sq. ft.60 Carnoustie Road #928, Hilton Head Island, SC 29928
MLS# 502390Listed by: DUNES REAL ESTATE (065) - New
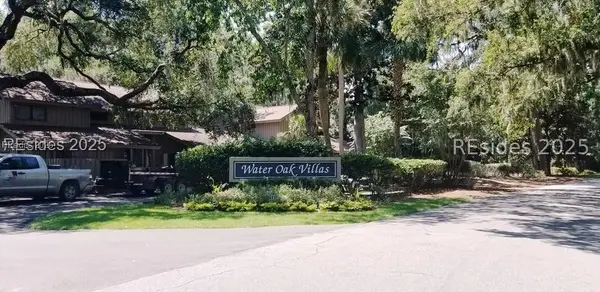 $920,000Active3 beds 4 baths1,570 sq. ft.
$920,000Active3 beds 4 baths1,570 sq. ft.21 Haul Away #28, Hilton Head Island, SC 29928
MLS# 502416Listed by: CHARTER ONE REALTY (063D) - New
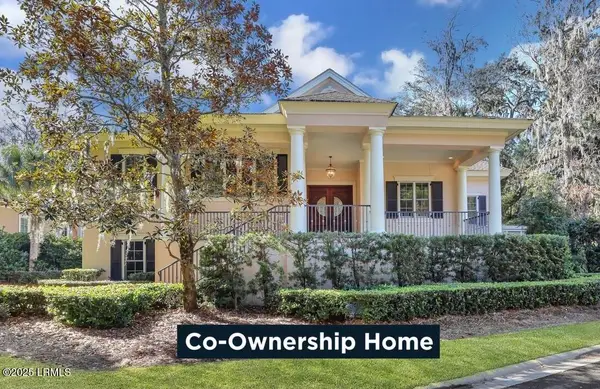 $669,000Active4 beds 5 baths3,482 sq. ft.
$669,000Active4 beds 5 baths3,482 sq. ft.82 S Shore Drive, Hilton Head Island, SC 29928
MLS# 193186Listed by: KELLER WILLIAMS REALTY - New
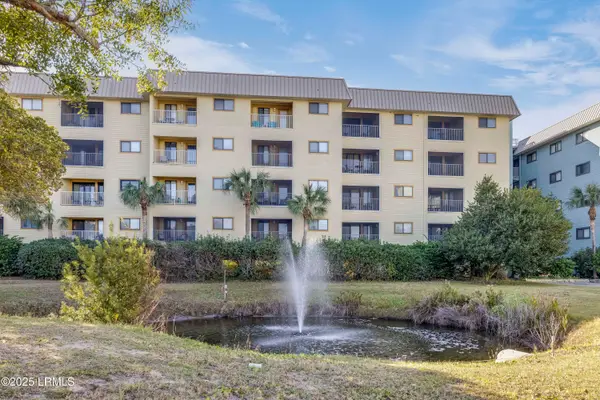 $316,900Active2 beds 2 baths963 sq. ft.
$316,900Active2 beds 2 baths963 sq. ft.663 William Hilton Parkway #2123, Hilton Head Island, SC 29928
MLS# 193182Listed by: DUNES REAL ESTATE, LTD - New
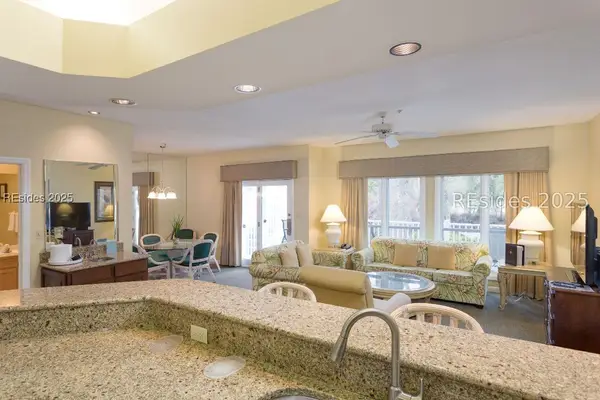 $29,000Active2 beds 2 baths
$29,000Active2 beds 2 baths14 Wimbledon Court #503-2, Hilton Head Island, SC 29928
MLS# 502411Listed by: HILTON HEAD PROPERTIES (579) - New
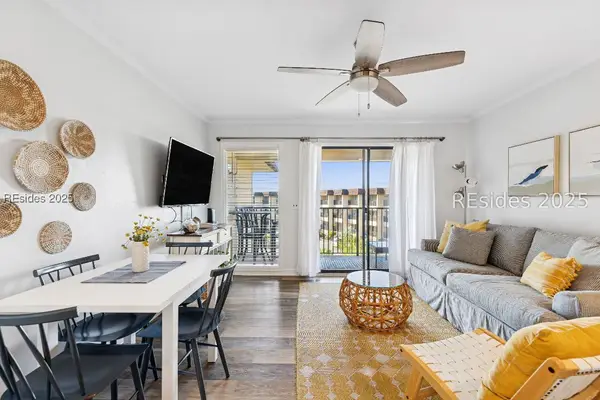 $248,000Active1 beds 1 baths540 sq. ft.
$248,000Active1 beds 1 baths540 sq. ft.40 Folly Field Road #C350, Hilton Head Island, SC 29928
MLS# 502232Listed by: COLLINS GROUP REALTY (291) - New
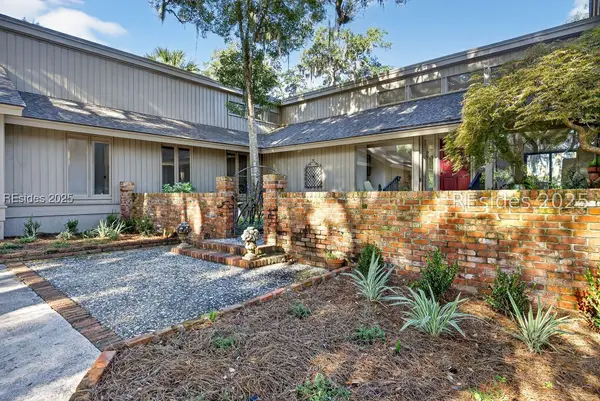 $1,799,000Active3 beds 4 baths3,208 sq. ft.
$1,799,000Active3 beds 4 baths3,208 sq. ft.5 Pine Island Road, Hilton Head Island, SC 29928
MLS# 502201Listed by: COAST PROFESSIONALS BROKERED BY EXP REALTY (901) - New
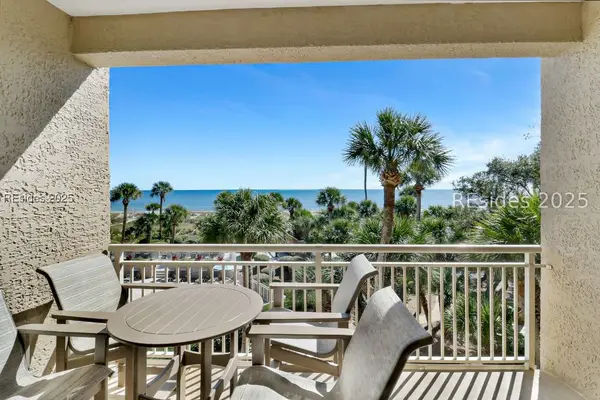 $1,400,000Active2 beds 2 baths1,367 sq. ft.
$1,400,000Active2 beds 2 baths1,367 sq. ft.21 Ocean Lane #445, Hilton Head Island, SC 29928
MLS# 502269Listed by: DANIEL RAVENEL SOTHEBY'S INTERNATIONAL REALTY (358) - New
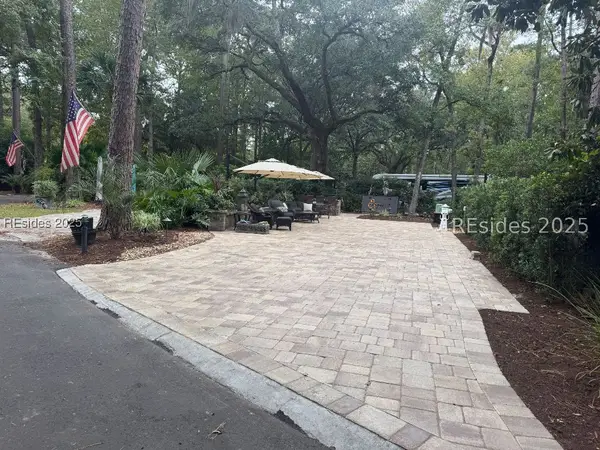 $268,900Active0.06 Acres
$268,900Active0.06 Acres133 Arrow Road #50, Hilton Head Island, SC 29928
MLS# 502404Listed by: VIEW PROPERTIES (751)
