8 Fairfax Lane, Hilton Head Island, SC 29928
Local realty services provided by:ERA Southeast Coastal Real Estate
Listed by: stephen timperman
Office: charter one realty (063)
MLS#:501458
Source:SC_HHMLS
Price summary
- Price:$2,449,000
- Price per sq. ft.:$676.89
About this home
A rare opportunity to own a brand-new construction home in Hilton Head's premier private community. This remarkable residence combines modern design, thoughtful functionality, and elevated Lowcountry living. The main level features a stunning chef's kitchen with an open-concept dining and living space that flows into a spacious outdoor living area with a raised deck and an electric fireplace that overlooks the backyard, pool, and spa - perfect for year-round outdoor living. The primary suite, with a spa-inspired bath, features dual walk-in closets, a large wet room shower, and gorgeous floor-to-ceiling tile work. The main level home office provides a quiet workspace. Upstairs, find four ensuite bedrooms, each designed for comfort and privacy, while an elevator provides seamless access to all three levels. The lower level features a mudroom, a flexible recreation or fitness room, lanai, abundant storage, direct access to the pool and backyard, plus two garages with room for four cars. As a Wexford resident, you'll enjoy unmatched amenities: a private marina, championship golf, tennis, pickleball, croquet, community firepit, clubhouse dining, and a resort-style pool complex. Even more exciting, Wexford is set to unveil a newly expanded Clubhouse and a brand-new Harbour Center in April 2026, further enhancing the community's vibrant lifestyle.8 Fairfax Lane is more than a new home - it's your chance to embrace modern luxury in one of Hilton Head Island's most distinguished private communities.
Contact an agent
Home facts
- Year built:2025
- Listing ID #:501458
- Added:51 day(s) ago
- Updated:November 13, 2025 at 01:23 PM
Rooms and interior
- Bedrooms:5
- Total bathrooms:6
- Full bathrooms:5
- Half bathrooms:1
- Living area:3,618 sq. ft.
Heating and cooling
- Cooling:Central Air, Electric
- Heating:Central, Electric
Structure and exterior
- Roof:Asphalt
- Year built:2025
- Building area:3,618 sq. ft.
- Lot area:0.24 Acres
Finances and disclosures
- Price:$2,449,000
- Price per sq. ft.:$676.89
New listings near 8 Fairfax Lane
- New
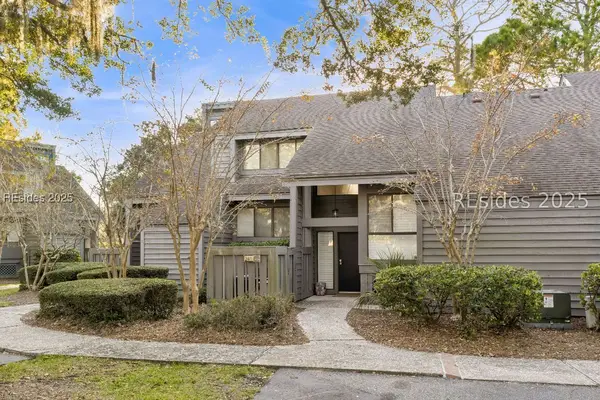 $735,000Active2 beds 2 baths1,351 sq. ft.
$735,000Active2 beds 2 baths1,351 sq. ft.59 Carnoustie Road #241, Hilton Head Island, SC 29928
MLS# 502191Listed by: BERKSHIRE HATHAWAY HOMESERVICES HILTON HEAD BLUFFTON REALTY (106) - New
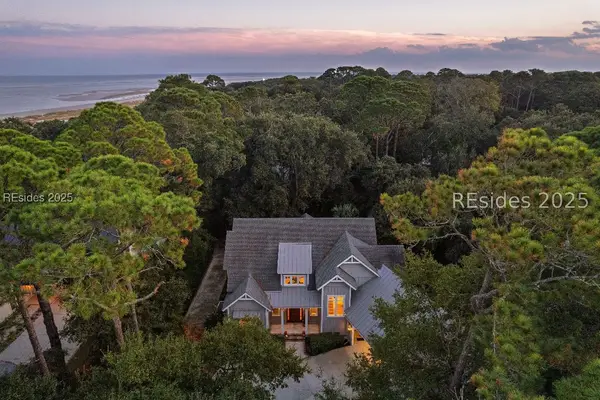 $3,200,000Active5 beds 7 baths4,417 sq. ft.
$3,200,000Active5 beds 7 baths4,417 sq. ft.4 Heyward Place, Hilton Head Island, SC 29928
MLS# 502592Listed by: COAST PROFESSIONALS BROKERED BY EXP REALTY (901) - New
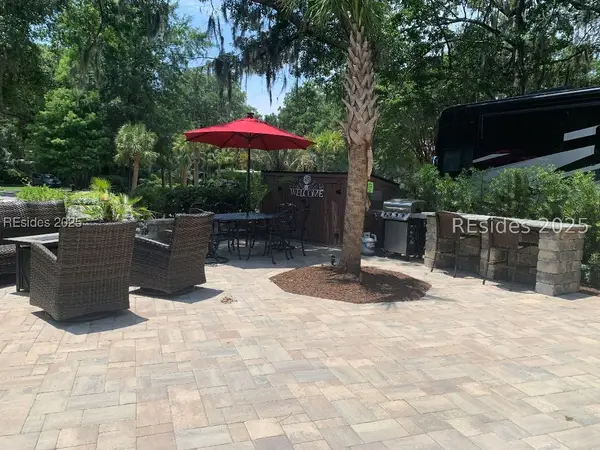 $210,000Active0.07 Acres
$210,000Active0.07 Acres133 Arrow Road #226, Hilton Head Island, SC 29928
MLS# 502753Listed by: HOWARD HANNA ALLEN TATE HILTON HEAD (543) - New
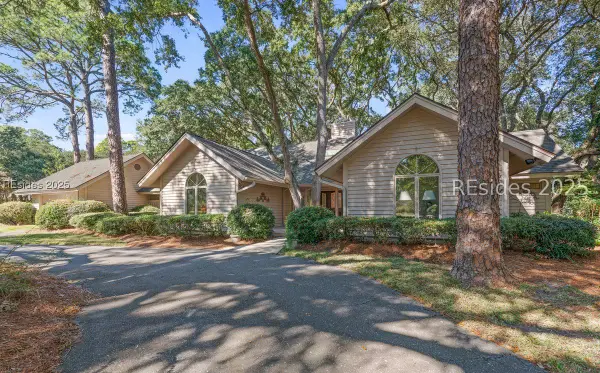 $1,089,000Active3 beds 3 baths2,220 sq. ft.
$1,089,000Active3 beds 3 baths2,220 sq. ft.2 Sherman Drive, Hilton Head Island, SC 29928
MLS# 502747Listed by: CHARTER ONE REALTY (063D) - New
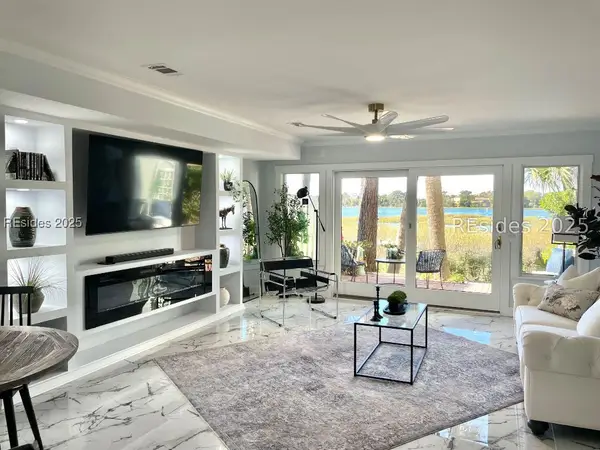 $539,000Active2 beds 3 baths1,359 sq. ft.
$539,000Active2 beds 3 baths1,359 sq. ft.2 William Hilton Parkway #202, Hilton Head Island, SC 29926
MLS# 502740Listed by: MAY RIVER REALTY (228) - New
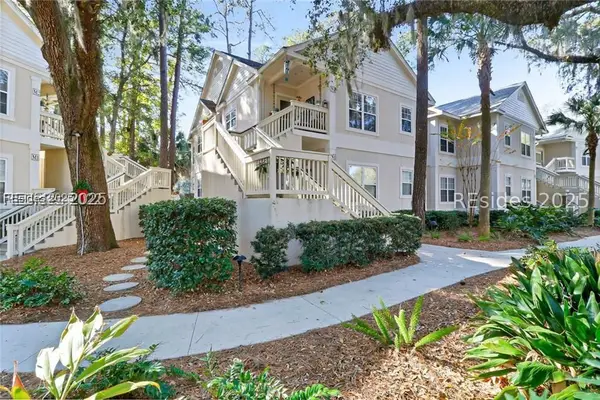 $799,000Active3 beds 3 baths2,000 sq. ft.
$799,000Active3 beds 3 baths2,000 sq. ft.1 Gloucester Road #O-2, Hilton Head Island, SC 29928
MLS# 502733Listed by: RE/MAX ISLAND REALTY (521) - New
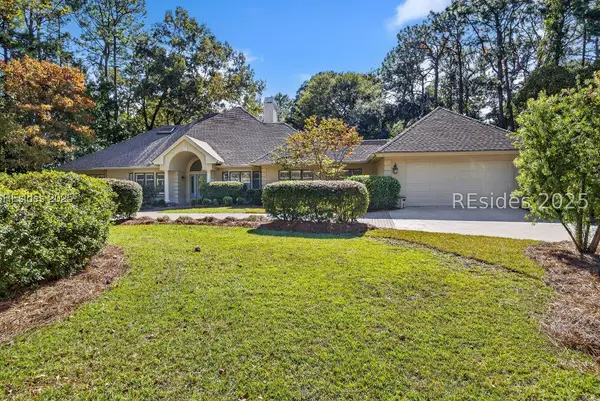 $1,165,000Active3 beds 3 baths3,300 sq. ft.
$1,165,000Active3 beds 3 baths3,300 sq. ft.14 Pheasant Run, Hilton Head Island, SC 29926
MLS# 502734Listed by: LIGHTHOUSE REALTY (207) - Open Sun, 1 to 3pmNew
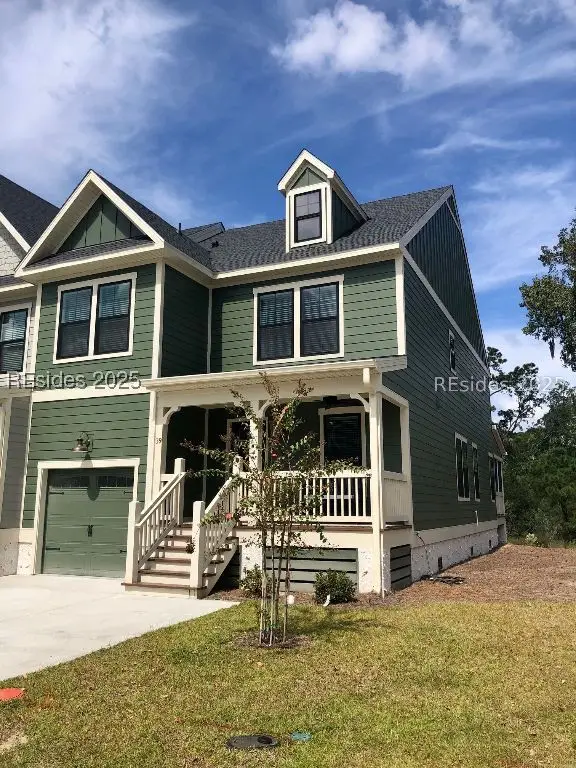 $758,489Active4 beds 4 baths1,874 sq. ft.
$758,489Active4 beds 4 baths1,874 sq. ft.39 Old Stoney Lane, Hilton Head Island, SC 29926
MLS# 502736Listed by: CONDOMAXIMUM CONCEPTS INC (545) - New
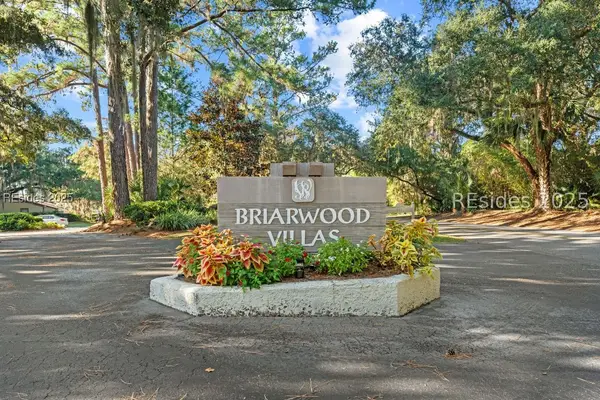 $949,000Active3 beds 2 baths1,600 sq. ft.
$949,000Active3 beds 2 baths1,600 sq. ft.15 Calibogue Cay Road #388, Hilton Head Island, SC 29928
MLS# 502508Listed by: RE/MAX ISLAND REALTY (521) - New
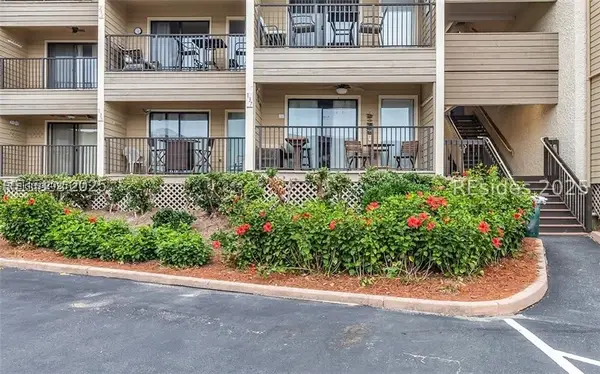 $298,000Active1 beds 1 baths540 sq. ft.
$298,000Active1 beds 1 baths540 sq. ft.40 Folly Field Road #C246, Hilton Head Island, SC 29928
MLS# 502730Listed by: C 21 A LOW COUNTRY REALTY (060)
