8 Shaftsbury Lane, Hilton Head Island, SC 29926
Local realty services provided by:ERA Evergreen Real Estate Company
8 Shaftsbury Lane,Hilton Head Island, SC 29926
$1,200,000
- 4 Beds
- 5 Baths
- 3,782 sq. ft.
- Single family
- Pending
Listed by:drew butler
Office:charter one realty (063d)
MLS#:500364
Source:SC_HHMLS
Price summary
- Price:$1,200,000
- Price per sq. ft.:$317.29
About this home
Tasteful upgrades make this custom-designed home move-in ready. Bright and open with high ceilings, this versatile plan offers so much to today's buyer, including 4 bedrooms each with their own bathroom recently upgraded with their own flare. The main level offers a spacious kitchen, open to the great room on one side and conveniently flanked by a family room or study on the other. The main-floor primary bedroom encompasses the entire left wing of the home and features an updated bathroom and huge walk-in closet. A designated office area upstairs creates a perfect workstation. The fourth bedroom currently functions as a second office/art studio. Ample storage throughout the home with walk-in closets and a walk-in attic. A great backyard with a new paver patio and built-in fire pit, ready for outdoor entertaining. On one of the more private streets in the Golden Bear neighborhood, 8 Shaftsbury is situated mid-fairway on the Golden Bear 9th hole and is buffered by mature landscaping, lagoon, and sand trap, which enhance privacy. Conveniently located in Indigo Run, close to the clubhouses, Fitness, and Sunnydale Park's Tennis, Pickleball, and Pool via optional social or golf membership. Very centrally located, minutes from the beach and shopping. Come see this move-in ready home in sought-after Indigo Run.
Contact an agent
Home facts
- Year built:2002
- Listing ID #:500364
- Added:51 day(s) ago
- Updated:September 25, 2025 at 07:29 AM
Rooms and interior
- Bedrooms:4
- Total bathrooms:5
- Full bathrooms:4
- Half bathrooms:1
- Living area:3,782 sq. ft.
Heating and cooling
- Cooling:Electric, Heat Pump
- Heating:Electric, Heat Pump, Zoned
Structure and exterior
- Roof:Asphalt
- Year built:2002
- Building area:3,782 sq. ft.
Finances and disclosures
- Price:$1,200,000
- Price per sq. ft.:$317.29
New listings near 8 Shaftsbury Lane
- New
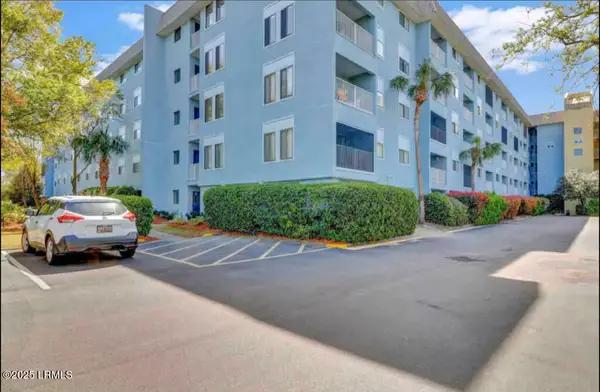 $329,900Active2 beds 2 baths843 sq. ft.
$329,900Active2 beds 2 baths843 sq. ft.663 William Hilton Parkway #1423, Hilton Head Island, SC 29928
MLS# 192660Listed by: LIST WITH FREEDOM - New
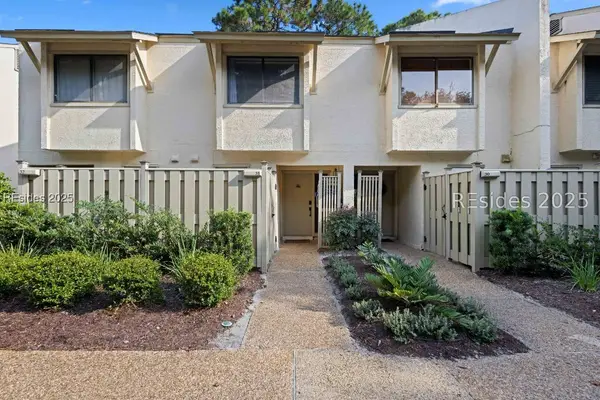 $629,000Active2 beds 3 baths1,094 sq. ft.
$629,000Active2 beds 3 baths1,094 sq. ft.17 Lagoon Road #31, Hilton Head Island, SC 29928
MLS# 501559Listed by: EXP REALTY LLC (938) - New
 $1,495,000Active4 beds 4 baths1,966 sq. ft.
$1,495,000Active4 beds 4 baths1,966 sq. ft.10 Myrtle Lane, Hilton Head Island, SC 29928
MLS# 501560Listed by: EXP REALTY LLC (938) - New
 $329,000Active2 beds 2 baths757 sq. ft.
$329,000Active2 beds 2 baths757 sq. ft.45 Folly Field Road #6G, Hilton Head Island, SC 29928
MLS# 501660Listed by: CHARTER ONE REALTY (063I) - Open Sun, 12 to 2pmNew
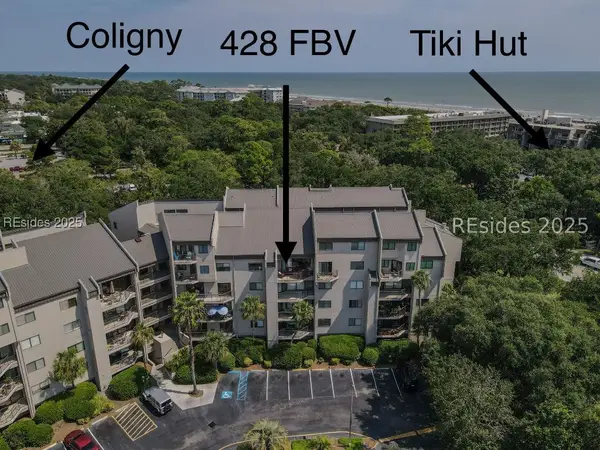 $879,000Active3 beds 2 baths1,756 sq. ft.
$879,000Active3 beds 2 baths1,756 sq. ft.10 Forest Beach Drive #428, Hilton Head Island, SC 29928
MLS# 501638Listed by: RE/MAX ISLAND REALTY (521) - New
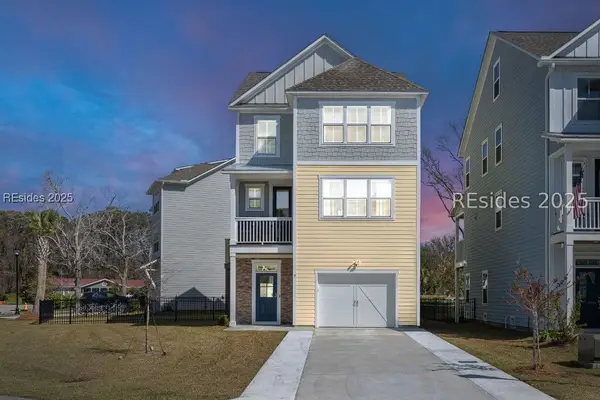 $999,999Active5 beds 4 baths2,608 sq. ft.
$999,999Active5 beds 4 baths2,608 sq. ft.9 Broad View Lane, Hilton Head Island, SC 29926
MLS# 501637Listed by: BEACH HOUSE BOUTIQUE (706) - New
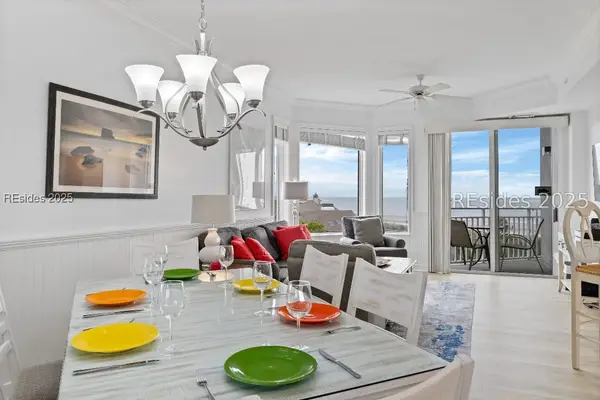 $1,025,000Active2 beds 2 baths1,327 sq. ft.
$1,025,000Active2 beds 2 baths1,327 sq. ft.10 Forest Beach Drive #2413, Hilton Head Island, SC 29928
MLS# 501633Listed by: THE OCEAN BROKER (035) - New
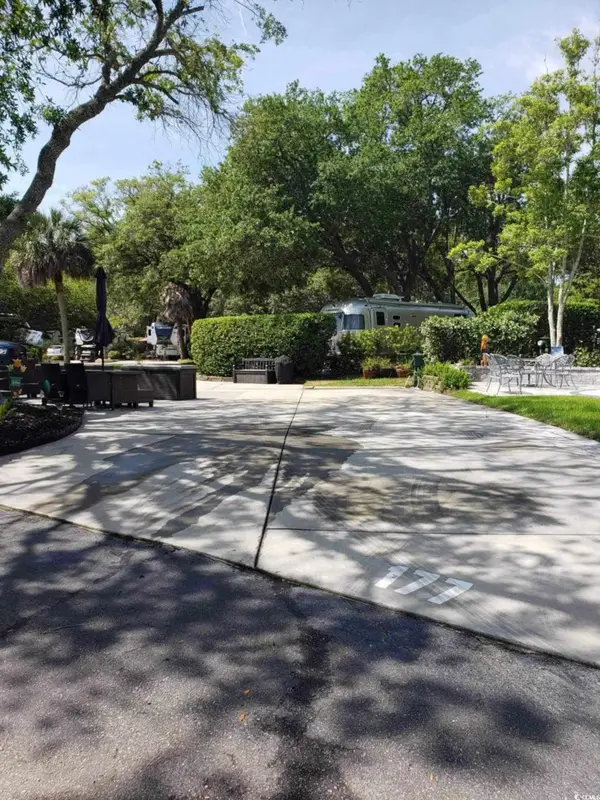 $197,500Active0.04 Acres
$197,500Active0.04 Acres43 Jenkins Island Rd, Hilton Head Island, SC 29926
MLS# 2523383Listed by: PPD COASTAL - New
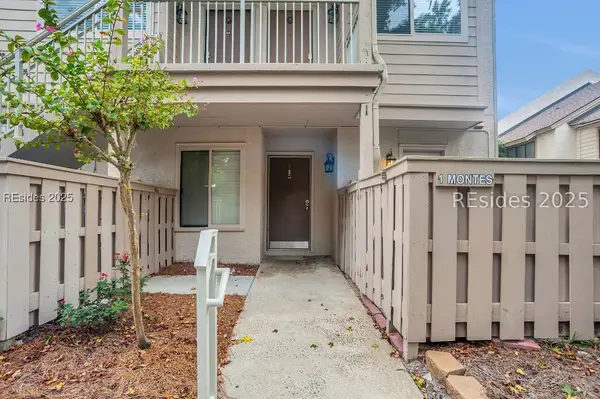 $530,000Active2 beds 2 baths1,246 sq. ft.
$530,000Active2 beds 2 baths1,246 sq. ft.15 Deallyon Avenue #1, Hilton Head Island, SC 29928
MLS# 501590Listed by: HOWARD HANNA ALLEN TATE LOWCOUNTRY (222) - New
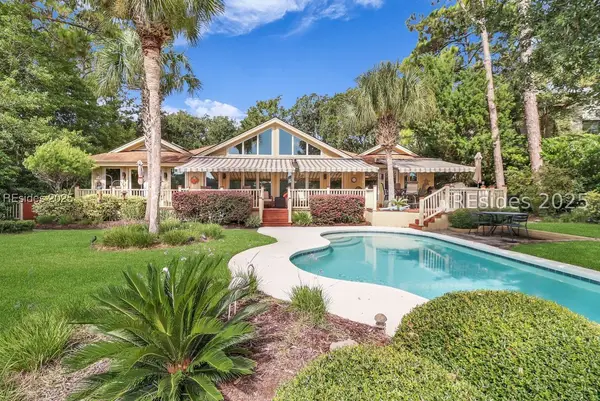 $1,600,000Active3 beds 3 baths2,940 sq. ft.
$1,600,000Active3 beds 3 baths2,940 sq. ft.6 Full Sweep, Hilton Head Island, SC 29928
MLS# 501624Listed by: CHARTER ONE REALTY (063)
