8 Silver Oak Circle, Hilton Head Island, SC 29926
Local realty services provided by:ERA Southeast Coastal Real Estate
Listed by: mitchell burns
Office: engel & volkers (625)
MLS#:451593
Source:SC_HHMLS
Price summary
- Price:$1,350,000
- Price per sq. ft.:$427.62
About this home
Welcome to 8 Silver Oak, THIS BRAND NEW CUSTOM HOME offers breathtaking marsh views within every detail. This 2025 custom-built masterpiece offers 4 bedrooms, 3.5 baths, and effortless access via a 3-stop elevator with over 5700sqft under roof. Custom quality construction with top of the line fixtures and finishes. Sunlight pours through expansive windows, framing panoramic vistas of the marsh from the main living areas and the private master suite.The main levels open-concept design showcases a designer J Banks kitchen with bespoke cabinetry, built-ins, and a seamless flow to the spacious living area. The master wing features a spectacular closet and serene marsh outlooks. No steps from the driveway/garage to the elevator entrance. An inviting entry/drop zone leads to an oversized 4+ car garage with generous covered storage.Step onto one of the most spacious back porches you'll find, complete with coastal kitchen, gas fireplace, and unobstructed marsh views. Upstairs, a loft/study connects two guest bedrooms with a shared Jack & Jill bath, plus a second master suite with wraparound views and exceptional privacy. No detail has been spared: 10+ ft ceilings, solid core doors, spray foam insulation, and more. Located in Oakview, a gated community with pool and day dock access.
Contact an agent
Home facts
- Year built:2025
- Listing ID #:451593
- Added:190 day(s) ago
- Updated:February 10, 2026 at 08:36 AM
Rooms and interior
- Bedrooms:4
- Total bathrooms:4
- Full bathrooms:3
- Half bathrooms:1
- Living area:3,157 sq. ft.
Heating and cooling
- Cooling:Central Air, Electric, Heat Pump
- Heating:Central, Electric, Heat Pump
Structure and exterior
- Roof:Metal
- Year built:2025
- Building area:3,157 sq. ft.
- Lot area:0.32 Acres
Finances and disclosures
- Price:$1,350,000
- Price per sq. ft.:$427.62
New listings near 8 Silver Oak Circle
- New
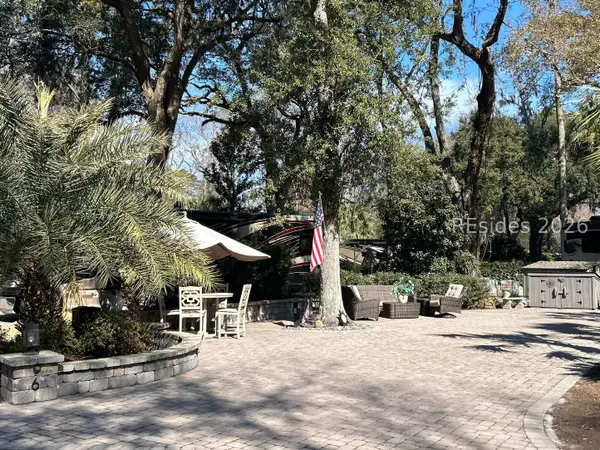 $225,000Active0.02 Acres
$225,000Active0.02 Acres133 Arrow Rd., #6, Hilton Head Island, SC 29928
MLS# 504692Listed by: HOWARD HANNA ALLEN TATE LOWCOUNTRY (222) - New
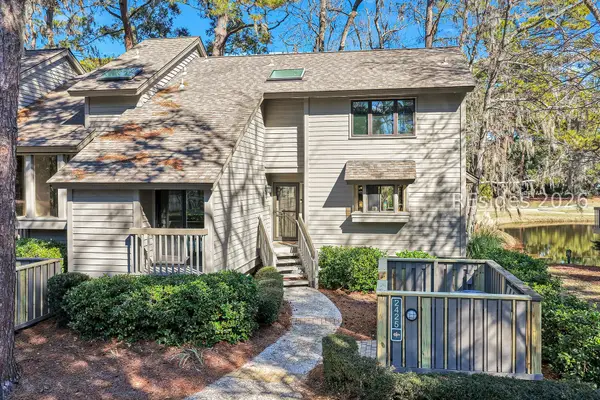 $925,000Active3 beds 3 baths1,744 sq. ft.
$925,000Active3 beds 3 baths1,744 sq. ft.57 Plantation Drive #2425, Hilton Head Island, SC 29928
MLS# 504677Listed by: CHARTER ONE REALTY (063C) - New
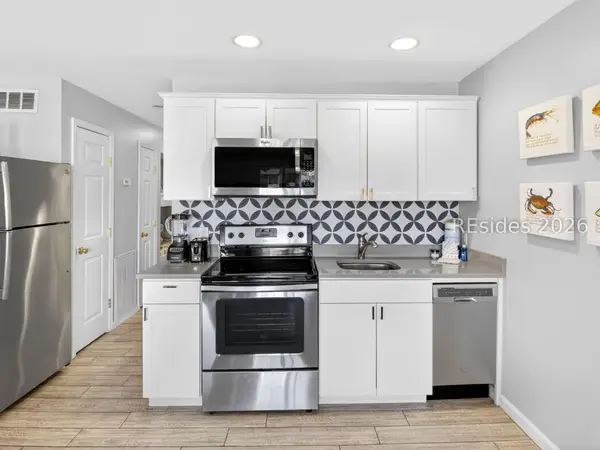 $295,000Active1 beds 1 baths540 sq. ft.
$295,000Active1 beds 1 baths540 sq. ft.40 Folly Field Road #B215, Hilton Head Island, SC 29928
MLS# 504679Listed by: C 21 A LOW COUNTRY REALTY (060) - New
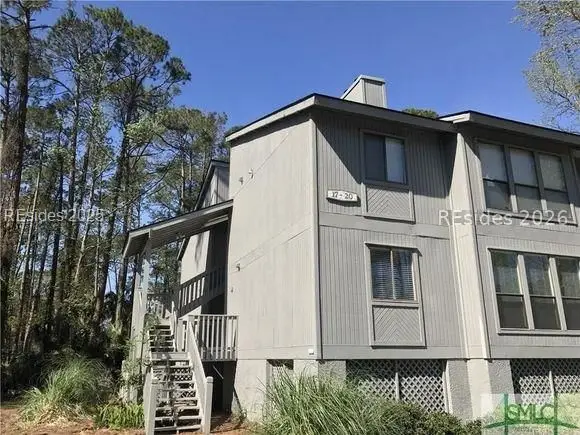 $250,000Active2 beds 2 baths1,000 sq. ft.
$250,000Active2 beds 2 baths1,000 sq. ft.3 Forest Cove #3, Hilton Head Island, SC 29928
MLS# 504684Listed by: HOWARD HANNA ALLEN TATE LOWCOUNTRY (222) - New
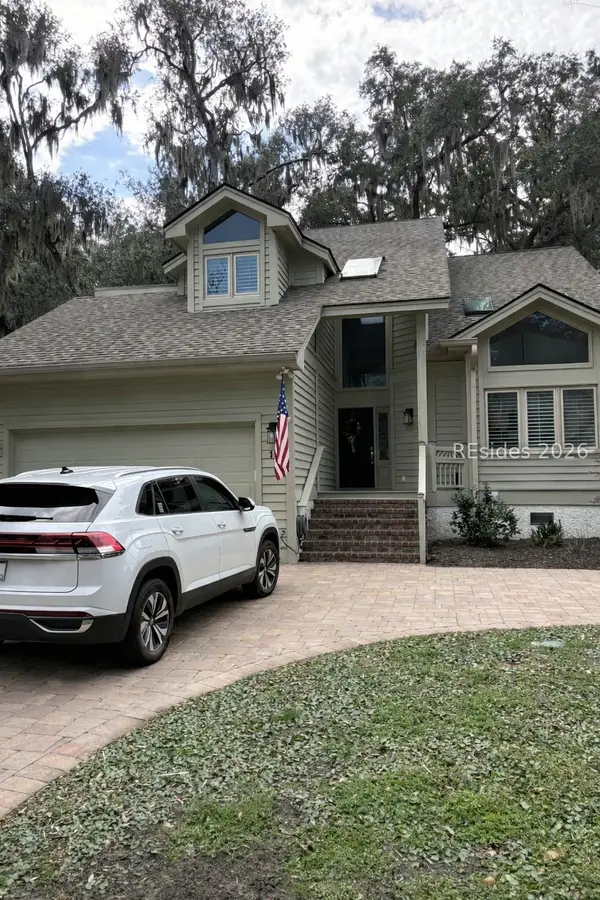 $750,000Active3 beds 4 baths2,348 sq. ft.
$750,000Active3 beds 4 baths2,348 sq. ft.11 Wax Myrtle Court, Hilton Head Island, SC 29926
MLS# 504669Listed by: THE AGENCY HILTON HEAD (960) - New
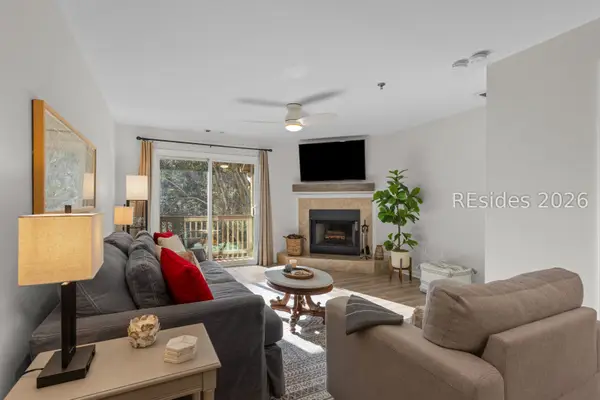 $375,000Active2 beds 3 baths1,117 sq. ft.
$375,000Active2 beds 3 baths1,117 sq. ft.50 Yacht Cove Drive #326, Hilton Head Island, SC 29928
MLS# 504548Listed by: DANIEL RAVENEL SOTHEBY'S INTERNATIONAL REALTY (358) 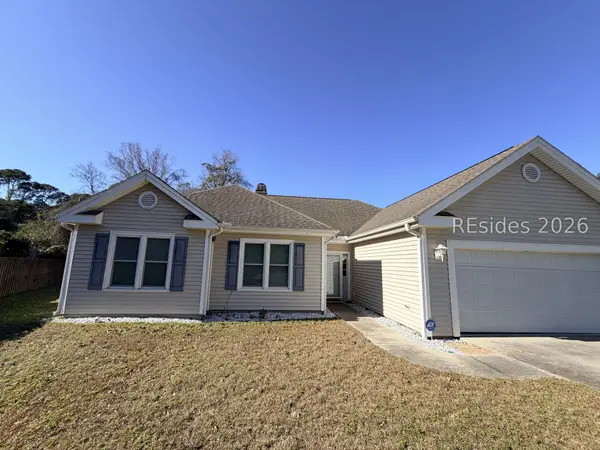 $499,000Pending3 beds 2 baths1,579 sq. ft.
$499,000Pending3 beds 2 baths1,579 sq. ft.11 Chinaberry Circle, Hilton Head Island, SC 29926
MLS# 504427Listed by: CHARTER ONE REALTY (063C)- New
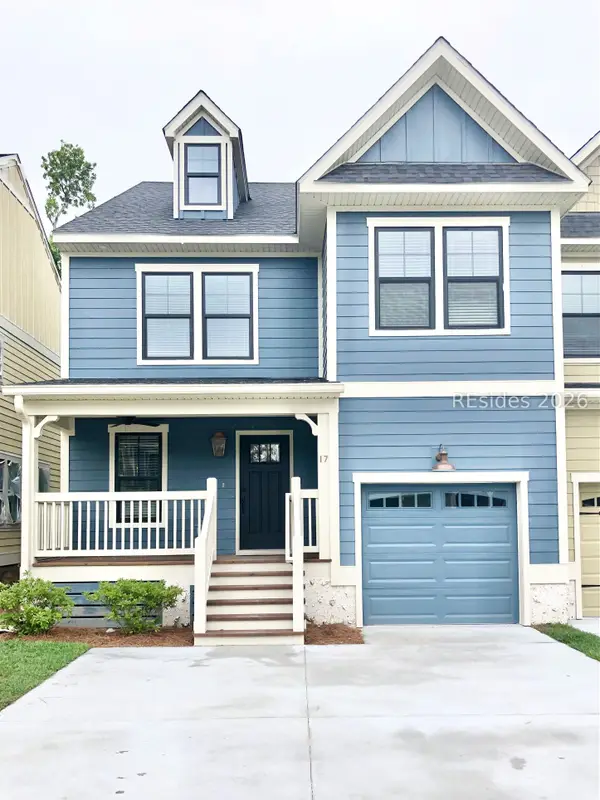 $689,000Active4 beds 4 baths1,943 sq. ft.
$689,000Active4 beds 4 baths1,943 sq. ft.17 Old Stoney Lane, Hilton Head Island, SC 29926
MLS# 504657Listed by: CONDOMAXIMUM CONCEPTS INC (545) - Open Sun, 1 to 4pmNew
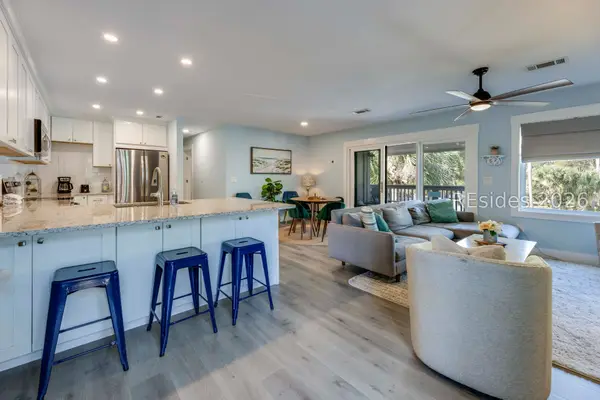 $450,000Active2 beds 1 baths885 sq. ft.
$450,000Active2 beds 1 baths885 sq. ft.125 Cordillo Parkway #82, Hilton Head Island, SC 29928
MLS# 503867Listed by: DUNES REAL ESTATE (065) - New
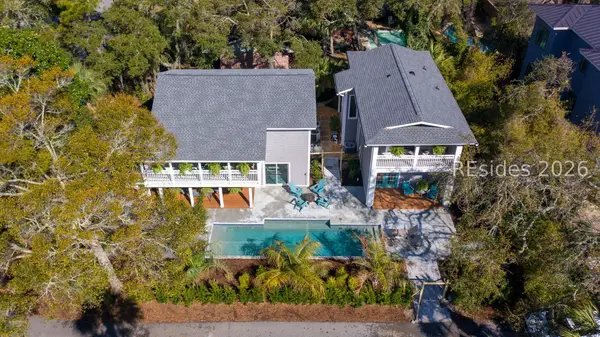 $2,975,000Active6 beds 5 baths3,308 sq. ft.
$2,975,000Active6 beds 5 baths3,308 sq. ft.7 Cassina Lane, Hilton Head Island, SC 29928
MLS# 504649Listed by: THE COBB GROUP BROKERED BY EXP REALTY (943)

