85 Plantation Drive, Hilton Head Island, SC 29928
Local realty services provided by:ERA Southeast Coastal Real Estate
85 Plantation Drive,Hilton Head Island, SC 29928
$4,199,000
- 5 Beds
- 6 Baths
- 4,858 sq. ft.
- Single family
- Active
Listed by:herman and davis properties
Office:charter one realty (063)
MLS#:500930
Source:SC_HHMLS
Price summary
- Price:$4,199,000
- Price per sq. ft.:$864.35
About this home
A rare opportunity to own a new home on Harbour Town Golf Links, this exquisite Lowcountry-style residence blends timeless architecture with modern sophistication. Perfectly positioned along the iconic 15th fairway, it captures sweeping golf views and provides an unparalleled setting for both everyday living and effortless entertaining.Inside, soaring ceilings highlight interiors adorned with French Oak hardwood floors, elegant crown molding, designer lighting, and thoughtfully curated furnishings. The chefs kitchen is a showpiece, featuring Thermador appliances, a quartz island, farmhouse sink, and a full back kitchen designed for seamless entertaining.The owners suite is a private retreat with its own deck, spa-inspired bath, and custom walk-in closet. Upstairs, three guest ensuites, a bunk room, and a spacious flex living area create comfort for family and friends, while a private guest suite above the garage offers an ideal escape for visitors.Outdoors, enjoy a covered patio with built-in grill, beverage fridge, and Big Green Egg, all overlooking the heated and chilled saltwater pool framed by elegant wrought-iron fencing. Additional highlights include a 3-car garage with epoxy floors, EV hookup, and central vac.Sold furnished, this residence offers not only turnkey luxury and convenience, but also a front-row seat to the RBC Heritage Golf Tournamenta lifestyle without equal on Hilton Head Island.
Contact an agent
Home facts
- Year built:1976
- Listing ID #:500930
- Added:1 day(s) ago
- Updated:August 29, 2025 at 11:33 PM
Rooms and interior
- Bedrooms:5
- Total bathrooms:6
- Full bathrooms:5
- Half bathrooms:1
- Living area:4,858 sq. ft.
Heating and cooling
- Cooling:Central Air
- Heating:Central, Electric, Zoned
Structure and exterior
- Roof:Asphalt
- Year built:1976
- Building area:4,858 sq. ft.
- Lot area:0.54 Acres
Finances and disclosures
- Price:$4,199,000
- Price per sq. ft.:$864.35
New listings near 85 Plantation Drive
- New
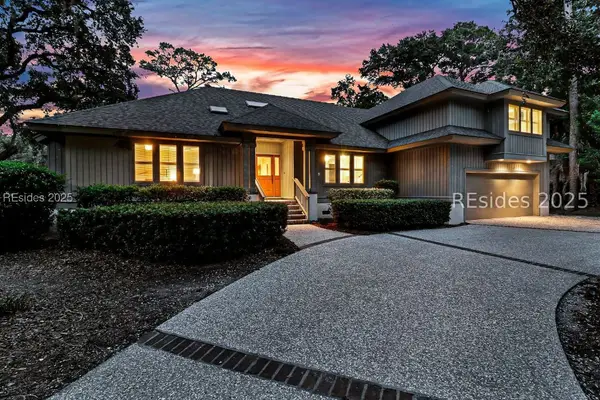 $3,395,000Active5 beds 6 baths4,322 sq. ft.
$3,395,000Active5 beds 6 baths4,322 sq. ft.1 Saint Andrews Place, Hilton Head Island, SC 29928
MLS# 500394Listed by: DANIEL RAVENEL SOTHEBY'S INTERNATIONAL REALTY (358) - New
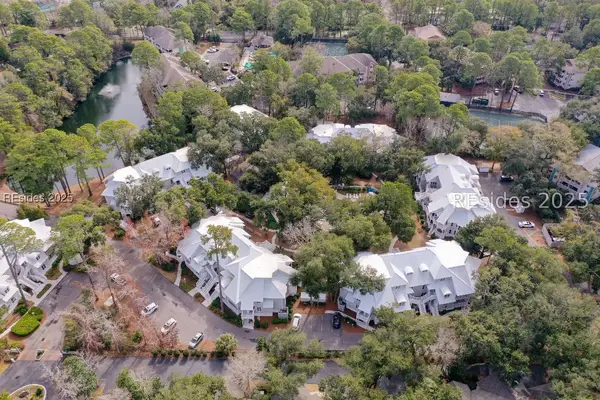 $65,000Active2 beds 2 baths
$65,000Active2 beds 2 baths14 Wimbledon Court #704-4, Hilton Head Island, SC 29928
MLS# 500935Listed by: HILTON HEAD PROPERTIES (579) - New
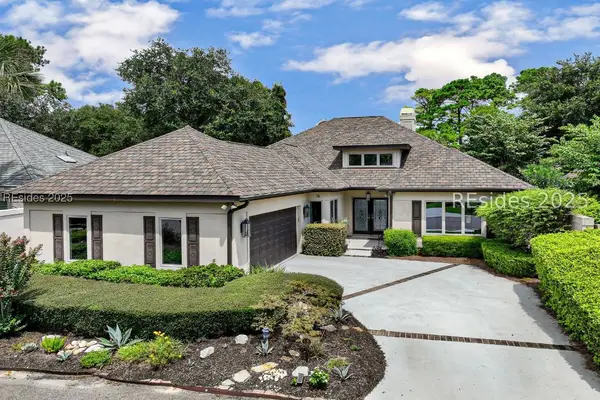 $997,500Active3 beds 3 baths2,512 sq. ft.
$997,500Active3 beds 3 baths2,512 sq. ft.18 Sunset Place, Hilton Head Island, SC 29926
MLS# 500936Listed by: CHARTER ONE REALTY (063D) - New
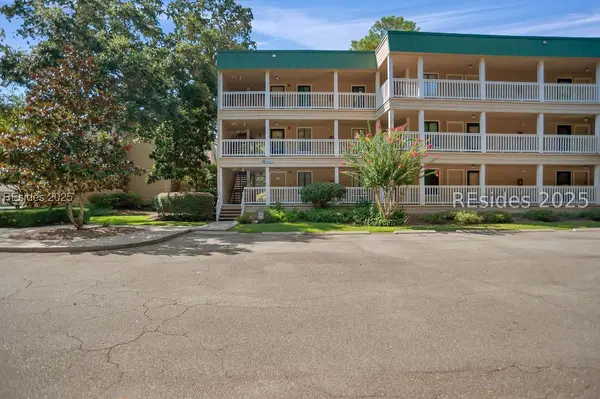 $315,000Active1 beds 1 baths588 sq. ft.
$315,000Active1 beds 1 baths588 sq. ft.239 Beach City Road #2217, Hilton Head Island, SC 29926
MLS# 500928Listed by: ALLIANCE GROUP REALTY/HOWARD HANNA TATE (543) - New
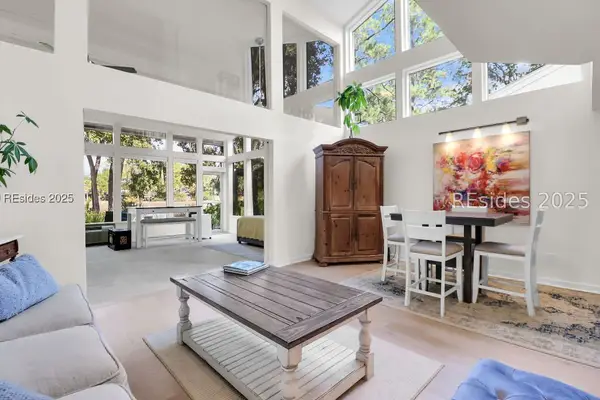 $439,900Active1 beds 2 baths1,217 sq. ft.
$439,900Active1 beds 2 baths1,217 sq. ft.8 Devils Elbow Lane #8, Hilton Head Island, SC 29926
MLS# 500932Listed by: LOWCOUNTRY REALTY GROUP, LLC (935) - New
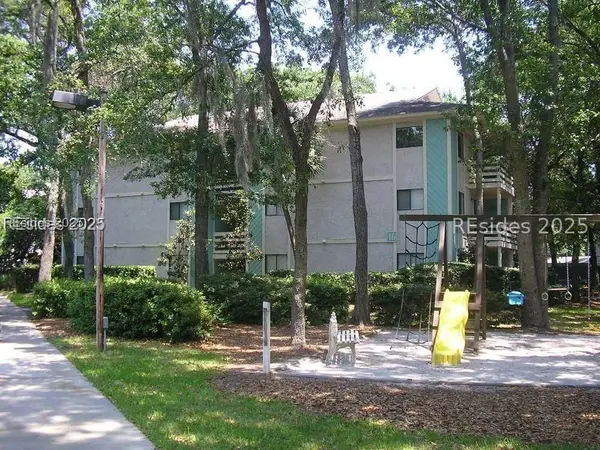 $350,000Active2 beds 2 baths757 sq. ft.
$350,000Active2 beds 2 baths757 sq. ft.45 Folly Field Road #16H, Hilton Head Island, SC 29928
MLS# 500919Listed by: KELLER WILLIAMS REALTY (322) - New
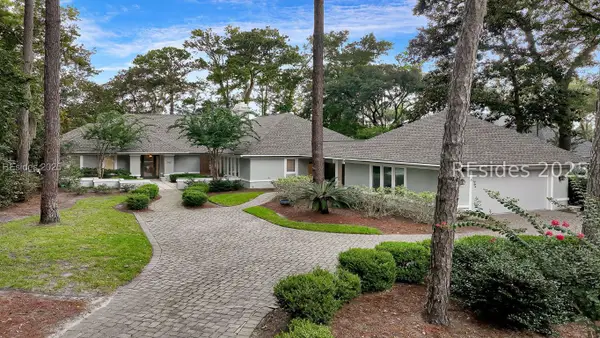 $1,050,000Active3 beds 4 baths2,929 sq. ft.
$1,050,000Active3 beds 4 baths2,929 sq. ft.143 Victoria Drive, Hilton Head Island, SC 29926
MLS# 500922Listed by: CHARTER ONE REALTY (063D) - New
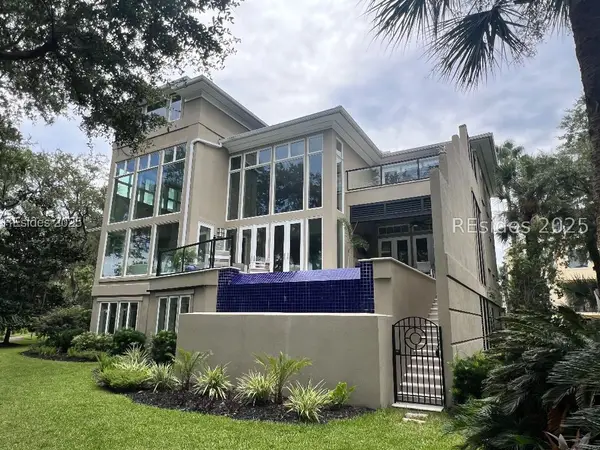 $1,549,000Active2 beds 3 baths3,408 sq. ft.
$1,549,000Active2 beds 3 baths3,408 sq. ft.48 Bermuda Pointe Circle, Hilton Head Island, SC 29926
MLS# 500878Listed by: KELLER WILLIAMS REALTY (322) - Open Sat, 11am to 2pmNew
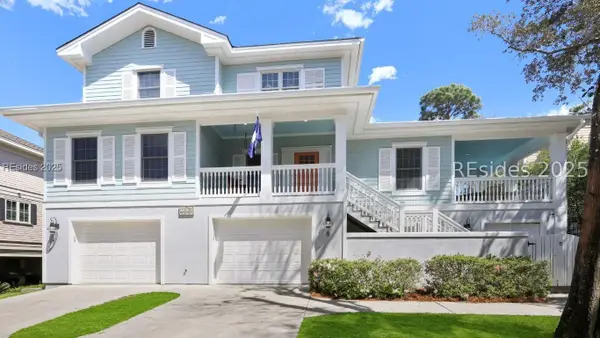 $2,495,000Active5 beds 5 baths3,533 sq. ft.
$2,495,000Active5 beds 5 baths3,533 sq. ft.5 Bayberry Lane, Hilton Head Island, SC 29928
MLS# 500806Listed by: LUXURY HOMES OF HILTON HEAD (752)
