88 Timber Lane, Hilton Head Island, SC 29926
Local realty services provided by:ERA Southeast Coastal Real Estate
Listed by:may river group
Office:engel & volkers (625)
MLS#:454734
Source:SC_HHMLS
Price summary
- Price:$1,695,000
- Price per sq. ft.:$458.36
About this home
Enjoying views across a lake toward Moss Creek South’s 8th Hole, 88 Timber Lane is a marvelous four-bedroom, three-and-a-half-bath home that infuses modern flair into classic Lowcountry style. Designed by architect Robert Maixner to embrace the indoor/outdoor lifestyle of the south, the open great room at the heart of the home flows freely toward the outdoor spaces, topped by soft arches that lend a blissful sense of space above wide-plank luxury vinyl plank flooring. On the other side of a gas fireplace, a spacious game room offers plentiful space for dining and entertaining. Open to the great room, centered around a massive center island of veined quartz, the kitchen boasts six-burner gas range, dual-freezer French door refrigerator and views out to the screened porch. Just steps away, the butler’s pantry faces one stop on the three-stop elevator.
Stretching along the rear of the home, the porch allows for year-round outdoor living. In the screened porch, an outdoor TV and grilling station let you entertain with ease. Along the sun-dappled patio, you can indulge in two levels of outdoor enjoyment including the covered porch on the ground floor. This covered porch transitions into a sprawling garage and storage space offering limitless possibilities.
A pair of second story suites share access to a large sitting room, with access to a covered balcony gazing out over the water. Each of these suites enjoy a refreshingly spacious footprint, oversized walk-in closets and private en suite baths. In one you’ll find a tub and shower, while the other boasts a roomy walk-in shower.
Set on the main floor, and enjoying a serene sense of privacy, the primary suite is a sanctuary all its own, with mesmerizing lake views through French doors that open to private deck access. Stretching across the expanse of the master bedroom, with its dual-level tray ceilings, a hallway splits two walk-in closets. It terminates in an opulent en suite bath with dual vanities flanking a gorgeous walk-in shower with frosted glass that lets in blissful natural light.
Just a short drive inside the front gate, this home puts you just a short bike ride from this community’s many family-focused amenities, including pools, fitness center, basketball courts, playground, golf, newly renovated clubhouse, and marina with dry boat storage.
Contact an agent
Home facts
- Year built:2023
- Listing ID #:454734
- Added:72 day(s) ago
- Updated:September 25, 2025 at 07:29 AM
Rooms and interior
- Bedrooms:4
- Total bathrooms:4
- Full bathrooms:3
- Half bathrooms:1
- Living area:3,698 sq. ft.
Heating and cooling
- Cooling:Central Air, Electric
- Heating:Central, Electric, Heat Pump
Structure and exterior
- Roof:Asphalt
- Year built:2023
- Building area:3,698 sq. ft.
- Lot area:0.28 Acres
Finances and disclosures
- Price:$1,695,000
- Price per sq. ft.:$458.36
New listings near 88 Timber Lane
- New
 $189,000Active2 beds 3 baths1,120 sq. ft.
$189,000Active2 beds 3 baths1,120 sq. ft.156 Dillon Road #126, Hilton Head Island, SC 29926
MLS# 501632Listed by: DUNES REAL ESTATE (065) - New
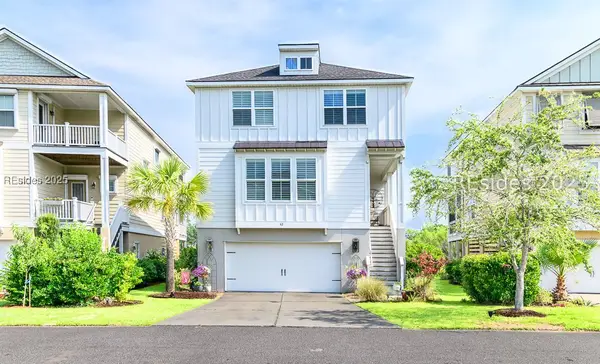 $820,000Active3 beds 3 baths2,321 sq. ft.
$820,000Active3 beds 3 baths2,321 sq. ft.42 Hammock Oaks Circle, Hilton Head Island, SC 29926
MLS# 501672Listed by: CHARTER ONE REALTY (063D) - New
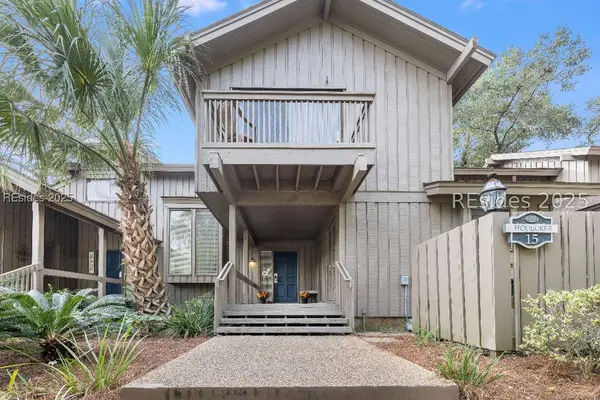 $985,000Active4 beds 5 baths1,850 sq. ft.
$985,000Active4 beds 5 baths1,850 sq. ft.21 Haul Away #15, Hilton Head Island, SC 29928
MLS# 501351Listed by: DUNES REAL ESTATE (065) - New
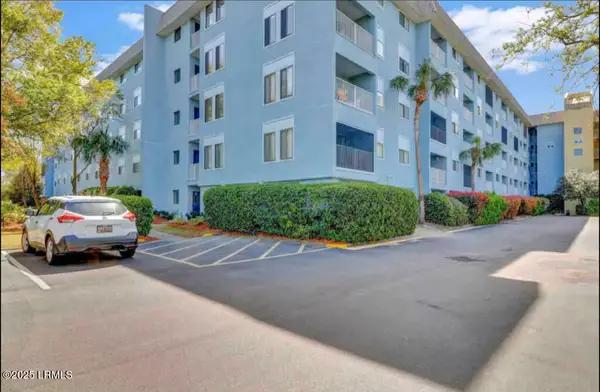 $329,900Active2 beds 2 baths843 sq. ft.
$329,900Active2 beds 2 baths843 sq. ft.663 William Hilton Parkway #1423, Hilton Head Island, SC 29928
MLS# 192660Listed by: LIST WITH FREEDOM - New
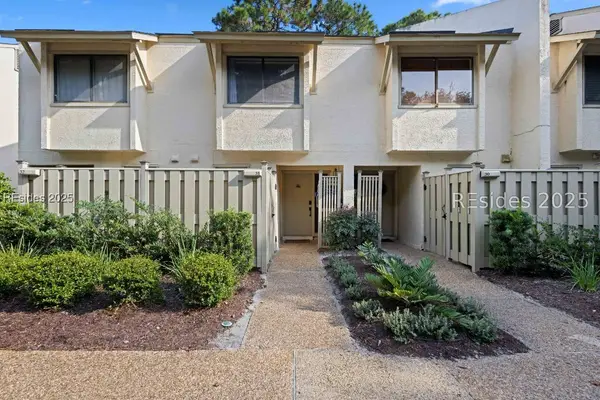 $629,000Active2 beds 3 baths1,094 sq. ft.
$629,000Active2 beds 3 baths1,094 sq. ft.17 Lagoon Road #31, Hilton Head Island, SC 29928
MLS# 501559Listed by: EXP REALTY LLC (938) - New
 $1,495,000Active4 beds 4 baths1,966 sq. ft.
$1,495,000Active4 beds 4 baths1,966 sq. ft.10 Myrtle Lane, Hilton Head Island, SC 29928
MLS# 501560Listed by: EXP REALTY LLC (938) - New
 $329,000Active2 beds 2 baths757 sq. ft.
$329,000Active2 beds 2 baths757 sq. ft.45 Folly Field Road #6G, Hilton Head Island, SC 29928
MLS# 501660Listed by: CHARTER ONE REALTY (063I) - Open Sun, 12 to 2pmNew
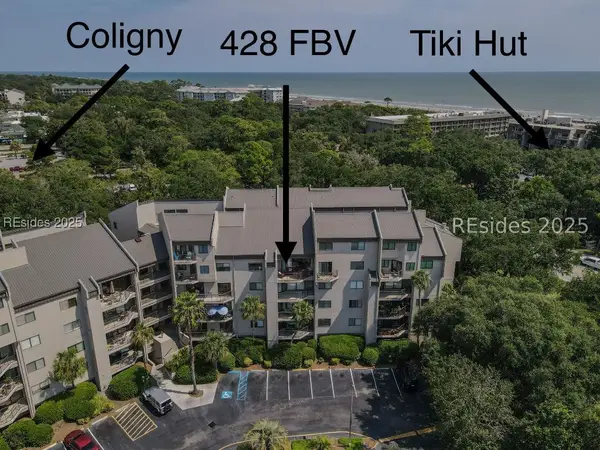 $879,000Active3 beds 2 baths1,756 sq. ft.
$879,000Active3 beds 2 baths1,756 sq. ft.10 Forest Beach Drive #428, Hilton Head Island, SC 29928
MLS# 501638Listed by: RE/MAX ISLAND REALTY (521) - New
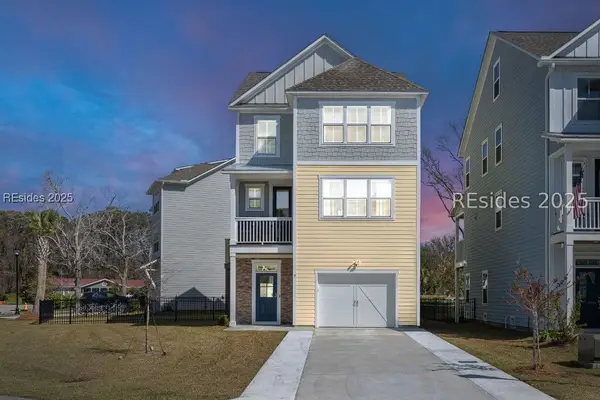 $999,999Active5 beds 4 baths2,608 sq. ft.
$999,999Active5 beds 4 baths2,608 sq. ft.9 Broad View Lane, Hilton Head Island, SC 29926
MLS# 501637Listed by: BEACH HOUSE BOUTIQUE (706) - New
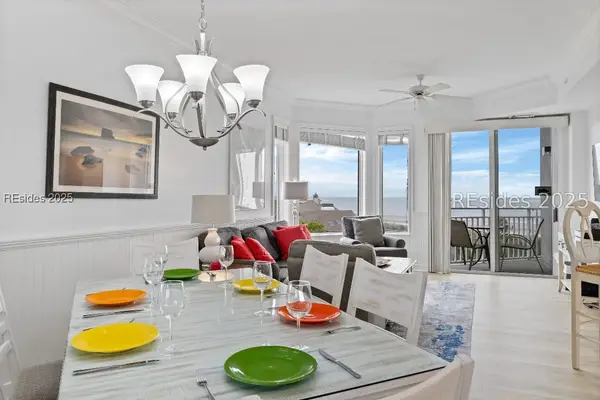 $1,025,000Active2 beds 2 baths1,327 sq. ft.
$1,025,000Active2 beds 2 baths1,327 sq. ft.10 Forest Beach Drive #2413, Hilton Head Island, SC 29928
MLS# 501633Listed by: THE OCEAN BROKER (035)
