9 Genoa Court, Hilton Head Island, SC 29928
Local realty services provided by:ERA Southeast Coastal Real Estate
9 Genoa Court,Hilton Head Island, SC 29928
$1,700,000
- 3 Beds
- 3 Baths
- 2,810 sq. ft.
- Townhouse
- Pending
Listed by:lynne anderson luxury team
Office:berkshire hathaway homeservices hilton head bluffton realty (106)
MLS#:453123
Source:SC_HHMLS
Price summary
- Price:$1,700,000
- Price per sq. ft.:$604.98
About this home
A 2025 chef's kitchen remodel & Calibogue Sound views from the 30' x 40' deck - island living in the heart of Harbour Town! Charming 3BR/2.5BA fully furnished Sea Pines home with open concept living. New stainless appliances, quartz counters, butcher block island, tray ceilings, crown molding, 2 fireplaces and office. A wall of windows with French doors provides tons of natural light. 2-car garage, gated cottage courtyard entry & lots of storage make it a sought after luxury residence or prime rental retreat. Relax on the back terrace with views of HTGL 18th fairway. Strong rental projections and room for a swim spa on the back deck! Walk to the cafes, shops, restaurants and marina in world famous Harbour Town, enjoy the Lowcountry's most amazing sunsets over Calibogue Sound, and bike or take the complimentary open air Trolley shuttle to the beach. Just steps to the Harbour Town pool. Truly a sought after place to call home.
Contact an agent
Home facts
- Year built:1980
- Listing ID #:453123
- Added:140 day(s) ago
- Updated:September 25, 2025 at 07:29 AM
Rooms and interior
- Bedrooms:3
- Total bathrooms:3
- Full bathrooms:2
- Half bathrooms:1
- Living area:2,810 sq. ft.
Heating and cooling
- Cooling:Central Air, Electric, Heat Pump
- Heating:Central, Electric, Heat Pump
Structure and exterior
- Roof:Asphalt
- Year built:1980
- Building area:2,810 sq. ft.
- Lot area:0.05 Acres
Finances and disclosures
- Price:$1,700,000
- Price per sq. ft.:$604.98
New listings near 9 Genoa Court
- New
 $329,000Active2 beds 2 baths757 sq. ft.
$329,000Active2 beds 2 baths757 sq. ft.45 Folly Field Road #6G, Hilton Head Island, SC 29928
MLS# 501660Listed by: CHARTER ONE REALTY (063I) - Open Sun, 12 to 2pmNew
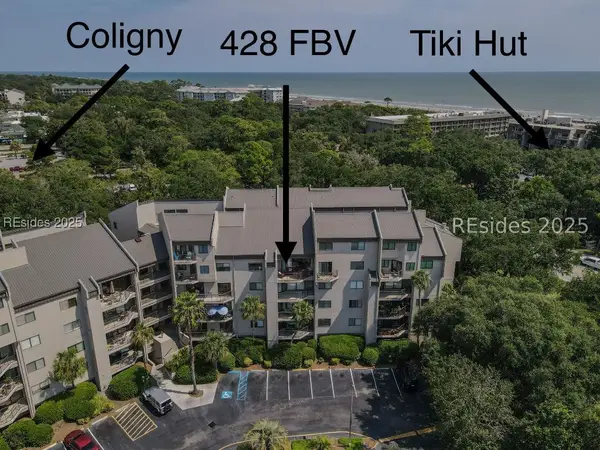 $879,000Active3 beds 2 baths1,756 sq. ft.
$879,000Active3 beds 2 baths1,756 sq. ft.10 Forest Beach Drive #428, Hilton Head Island, SC 29928
MLS# 501638Listed by: RE/MAX ISLAND REALTY (521) - New
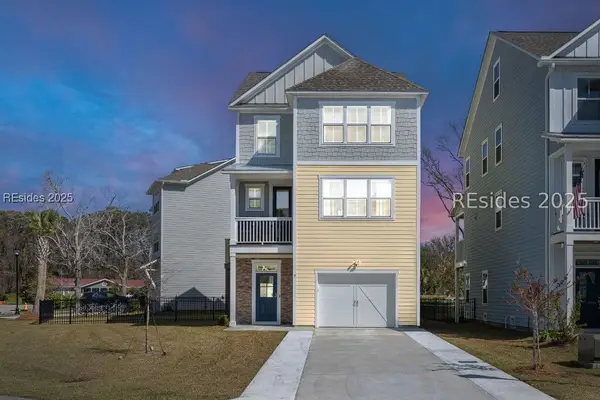 $999,999Active5 beds 4 baths2,608 sq. ft.
$999,999Active5 beds 4 baths2,608 sq. ft.9 Broad View Lane, Hilton Head Island, SC 29926
MLS# 501637Listed by: BEACH HOUSE BOUTIQUE (706) - New
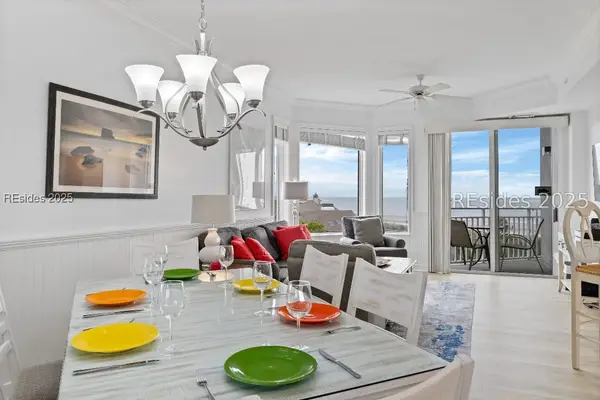 $1,025,000Active2 beds 2 baths1,327 sq. ft.
$1,025,000Active2 beds 2 baths1,327 sq. ft.10 Forest Beach Drive #2413, Hilton Head Island, SC 29928
MLS# 501633Listed by: THE OCEAN BROKER (035) - New
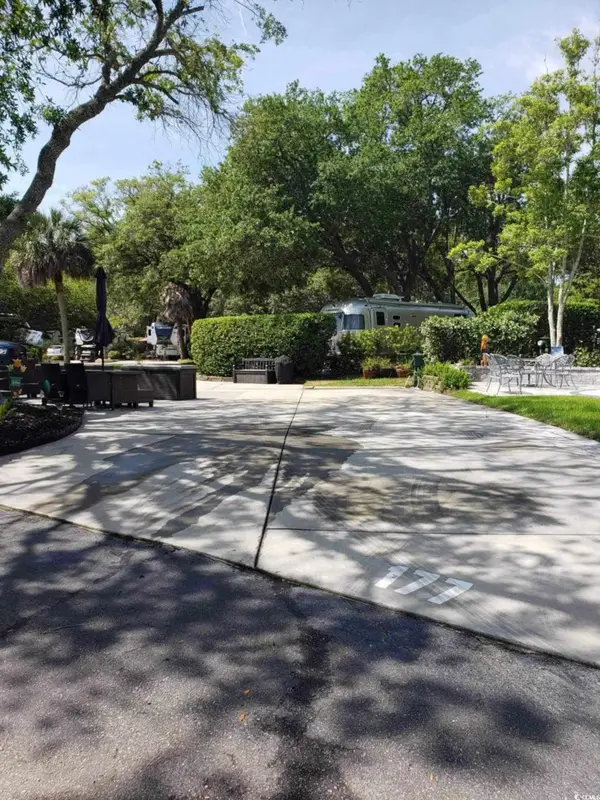 $197,500Active0.04 Acres
$197,500Active0.04 Acres43 Jenkins Island Rd, Hilton Head Island, SC 29926
MLS# 2523383Listed by: PPD COASTAL - New
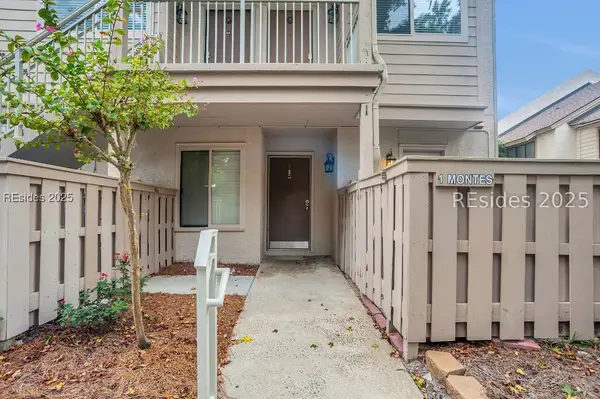 $530,000Active2 beds 2 baths1,246 sq. ft.
$530,000Active2 beds 2 baths1,246 sq. ft.15 Deallyon Avenue #1, Hilton Head Island, SC 29928
MLS# 501590Listed by: HOWARD HANNA ALLEN TATE LOWCOUNTRY (222) - New
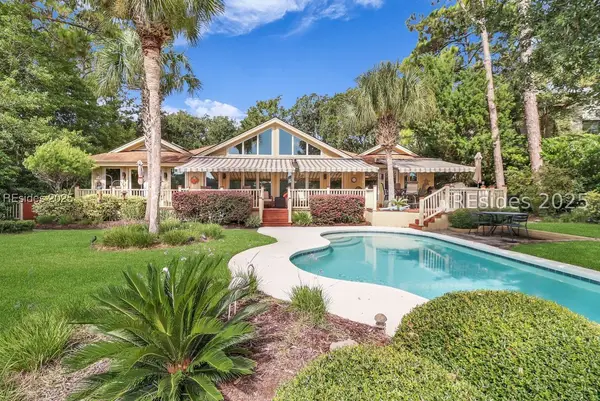 $1,600,000Active3 beds 3 baths2,940 sq. ft.
$1,600,000Active3 beds 3 baths2,940 sq. ft.6 Full Sweep, Hilton Head Island, SC 29928
MLS# 501624Listed by: CHARTER ONE REALTY (063) - New
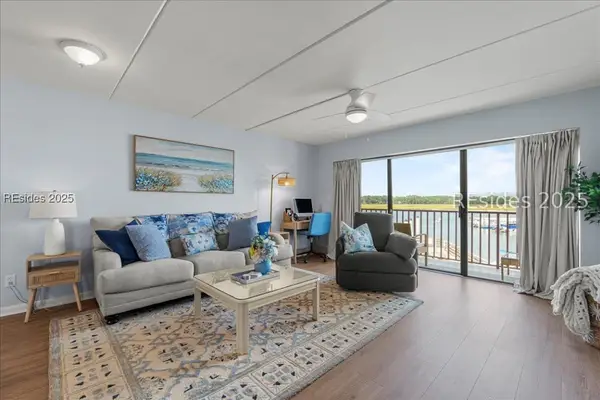 $375,000Active1 beds 1 baths800 sq. ft.
$375,000Active1 beds 1 baths800 sq. ft.100 Helmsman Way #214, Hilton Head Island, SC 29928
MLS# 501177Listed by: WILLIAM RAVEIS - CAROLINA LLC (332) - New
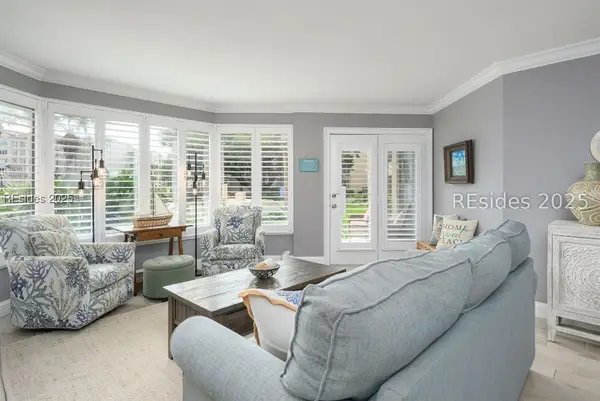 $976,000Active3 beds 3 baths1,372 sq. ft.
$976,000Active3 beds 3 baths1,372 sq. ft.7 Shelter Cove Lane #7517, Hilton Head Island, SC 29928
MLS# 501592Listed by: PREMIER PROPERTIES OF HILTON HEAD ISLAND (654) - New
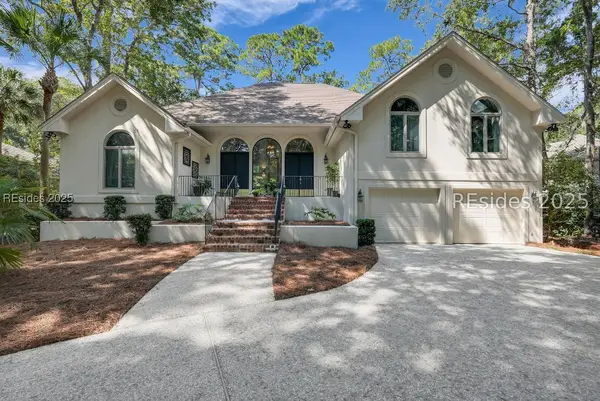 $1,175,000Active4 beds 5 baths3,448 sq. ft.
$1,175,000Active4 beds 5 baths3,448 sq. ft.5 Delta Lane, Hilton Head Island, SC 29928
MLS# 500145Listed by: PEIRCE GROUP BROKERED BY EXP REALTY LLC (945)
