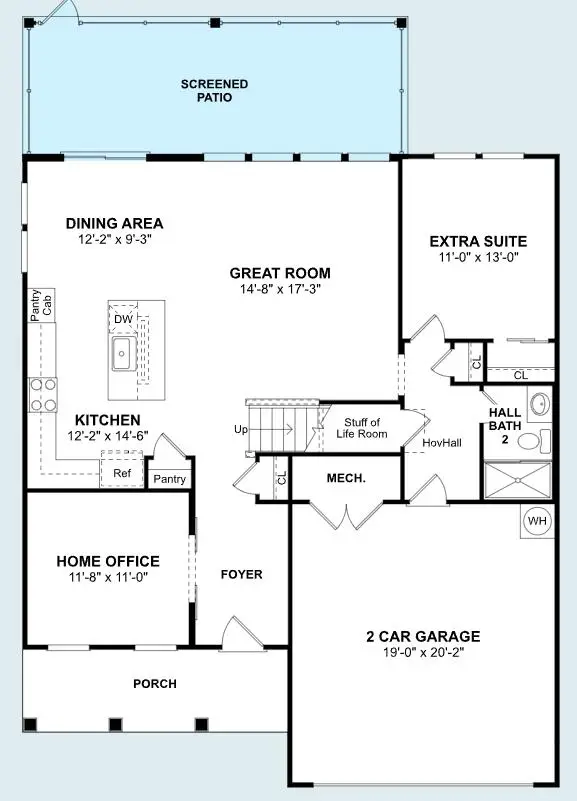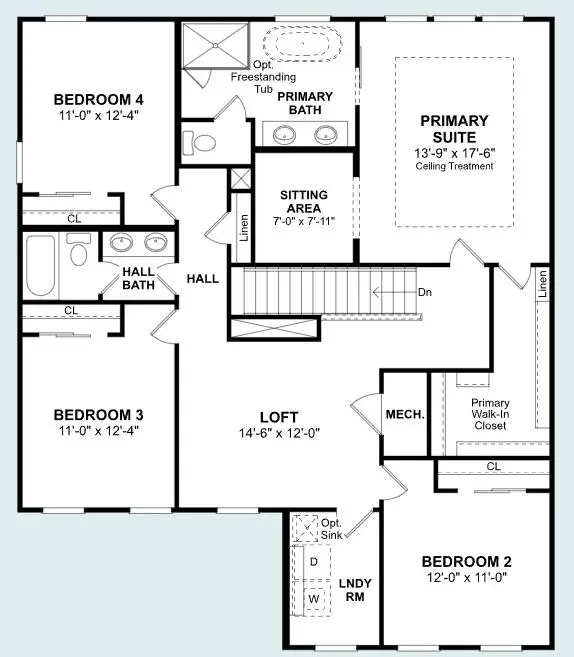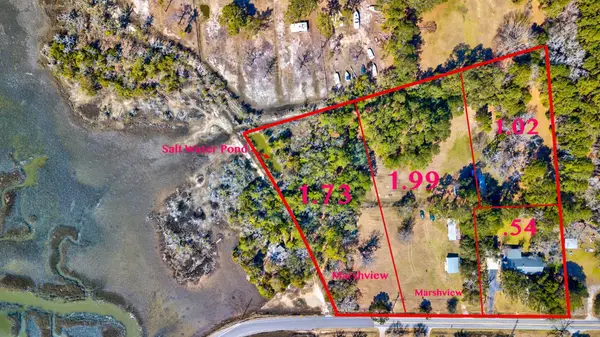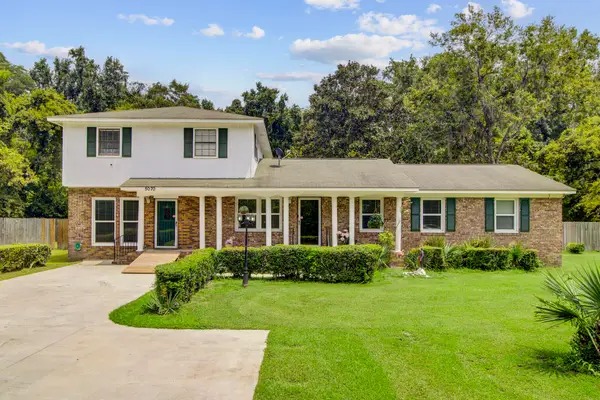2042 Mcguire Lane #011, Hollywood, SC 29449
Local realty services provided by:ERA Wilder Realty



Listed by:neal crisp
Office:k. hovnanian homes
MLS#:25014306
Source:SC_CTAR
2042 Mcguire Lane #011,Hollywood, SC 29449
$609,900
- 5 Beds
- 3 Baths
- 2,797 sq. ft.
- Single family
- Pending
Price summary
- Price:$609,900
- Price per sq. ft.:$218.06
About this home
UNDER CONSTRUCTION!! Ready in August! Be among the first to call Stono Village home! Welcome home to Stono Village, the newest community located in Hollywood, SC across from Stono Ferry Golf Course. You will enjoy living 13 miles to Downtown Charleston and 17 miles to Charleston Airport. Minutes away from grocery stores, shopping and so much more! This Knoxville model offers a bright and open first floor, featuring a spacious great room, dining area, and modern farmhouse style kitchen. A first-floor extra suite with a nearby full bath is perfect for guests or multi-generational living. Along with a home office on the main level!Upstairs, the primary suite offers a private retreat, complemented by three additional bedrooms, a loft, and a laundry room. Need more space?Step outside through the 15 ft sliding glass door onto your screened porch to enjoy all of the Low Country Living!
This home features our new Loft Look offering the waterfall island.
Don't miss out, schedule a tour today!
Contact an agent
Home facts
- Year built:2025
- Listing Id #:25014306
- Added:83 day(s) ago
- Updated:August 13, 2025 at 07:39 AM
Rooms and interior
- Bedrooms:5
- Total bathrooms:3
- Full bathrooms:3
- Living area:2,797 sq. ft.
Structure and exterior
- Year built:2025
- Building area:2,797 sq. ft.
- Lot area:0.13 Acres
Schools
- High school:Baptist Hill
- Middle school:Baptist Hill
- Elementary school:E.B. Ellington
Utilities
- Water:Public
- Sewer:Public Sewer
Finances and disclosures
- Price:$609,900
- Price per sq. ft.:$218.06
New listings near 2042 Mcguire Lane #011
- New
 $869,998Active5.3 Acres
$869,998Active5.3 Acres4707 Sc-165, Hollywood, SC 29449
MLS# 25022315Listed by: KELLER WILLIAMS REALTY CHARLESTON - Open Fri, 10am to 5pmNew
 $652,900Active4 beds 3 baths2,875 sq. ft.
$652,900Active4 beds 3 baths2,875 sq. ft.2066 Mcquire Lane #017, Hollywood, SC 29449
MLS# 25022253Listed by: K. HOVNANIAN HOMES - Open Sat, 11am to 1pmNew
 $440,000Active3 beds 2 baths2,381 sq. ft.
$440,000Active3 beds 2 baths2,381 sq. ft.5070 Sc-165, Hollywood, SC 29449
MLS# 25021926Listed by: CAROLINA ONE REAL ESTATE - New
 $895,000Active3 beds 3 baths2,502 sq. ft.
$895,000Active3 beds 3 baths2,502 sq. ft.4278 Home Town Lane, Ravenel, SC 29470
MLS# 25021632Listed by: WILLIAM MEANS REAL ESTATE, LLC - New
 $410,000Active3 beds 3 baths2,098 sq. ft.
$410,000Active3 beds 3 baths2,098 sq. ft.5020 Wapiti Way, Hollywood, SC 29449
MLS# 25021609Listed by: KELLER WILLIAMS REALTY CHARLESTON - New
 $725,000Active4 beds 4 baths3,118 sq. ft.
$725,000Active4 beds 4 baths3,118 sq. ft.3025 Dewitt Court, Hollywood, SC 29449
MLS# 25021575Listed by: CAROLINA ONE REAL ESTATE - New
 $325,000Active3 beds 2 baths1,020 sq. ft.
$325,000Active3 beds 2 baths1,020 sq. ft.4407 Highway 162, Hollywood, SC 29449
MLS# 25021407Listed by: THE BOULEVARD COMPANY - New
 $200,000Active1.93 Acres
$200,000Active1.93 Acres5112 Highway 174, Hollywood, SC 29449
MLS# 25021380Listed by: SMITH SPENCER REAL ESTATE - Open Sat, 12 to 2pm
 Listed by ERA$799,999Active3 beds 2 baths2,366 sq. ft.
Listed by ERA$799,999Active3 beds 2 baths2,366 sq. ft.3984 Berberis Lane, Ravenel, SC 29470
MLS# 25021028Listed by: ERA WILDER REALTY INC  $619,900Active3 beds 3 baths2,307 sq. ft.
$619,900Active3 beds 3 baths2,307 sq. ft.2058 Mcguire Lane #015, Hollywood, SC 29449
MLS# 25021004Listed by: K. HOVNANIAN HOMES
