- ERA
- South Carolina
- Hollywood
- 2078 Mcguire Lane #020
2078 Mcguire Lane #020, Hollywood, SC 29449
Local realty services provided by:ERA Greater North Properties
2078 Mcguire Lane #020,Hollywood, SC 29449
$599,900
- 4 Beds
- 3 Baths
- 2,307 sq. ft.
- Single family
- Active
Listed by: susan stanford
Office: k. hovnanian homes
MLS#:25027205
Source:MI_NGLRMLS
Price summary
- Price:$599,900
- Price per sq. ft.:$260.03
About this home
Ready March 2026! The Fayetteville floorplan offers 3 bedrooms, 3 bathrooms. The main level includes a guest suite with access to a full bathroom, and an open-concept living area with sliding doors to a screened porch, ideal for entertaining. Upstairs features a spacious primary suite with walk-in closet, double vanities, freestanding soaking tub, and sep shower plus 2 secondary bedrooms and a loft. Interior features include LVP flooring, designer tile, carpet, 2'' blinds, refrigerator, and full lawn irrigation. Conveniently located just 13 miles from Downtown Charleston, 17 miles from the airport, close to shopping, grocery stores and more. Photos may be of a similar floorplan and may show options or upgrades not included in this home
Contact an agent
Home facts
- Year built:2025
- Listing ID #:25027205
- Updated:January 26, 2026 at 09:40 AM
Rooms and interior
- Bedrooms:4
- Total bathrooms:3
- Full bathrooms:3
- Living area:2,307 sq. ft.
Heating and cooling
- Heating:Electric, Heat Pump
Structure and exterior
- Year built:2025
- Building area:2,307 sq. ft.
- Lot area:0.13 Acres
Schools
- High school:Baptist Hill
- Middle school:Baptist Hill
- Elementary school:E.B. Ellington
Finances and disclosures
- Price:$599,900
- Price per sq. ft.:$260.03
New listings near 2078 Mcguire Lane #020
- New
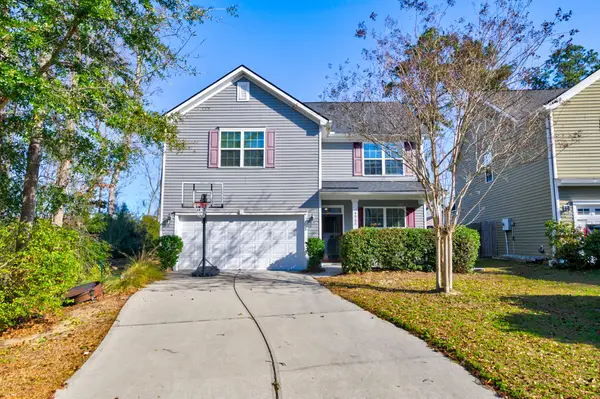 Listed by ERA$434,000Active3 beds 3 baths2,078 sq. ft.
Listed by ERA$434,000Active3 beds 3 baths2,078 sq. ft.4968 Serene Lane, Hollywood, SC 29449
MLS# 26002366Listed by: ERA WILDER REALTY, INC - New
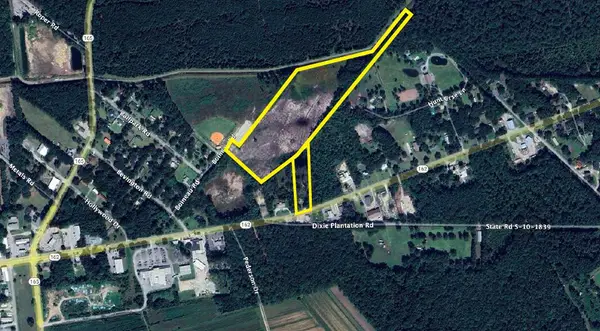 $800,000Active17.5 Acres
$800,000Active17.5 Acres0 Hwy Drive, Hollywood, SC 29449
MLS# 26002730Listed by: COLDWELL BANKER COMM/ATLANTIC INT'L - New
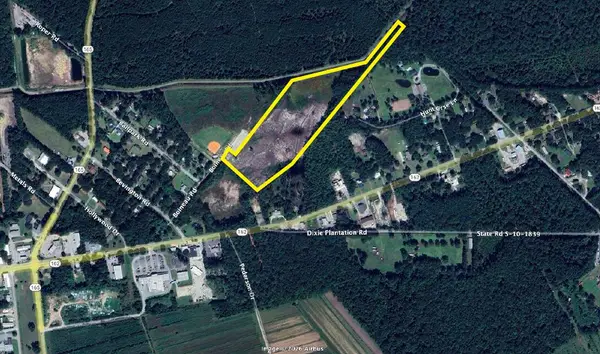 $450,000Active15 Acres
$450,000Active15 Acres0 Boineau Road, Hollywood, SC 29449
MLS# 26002725Listed by: COLDWELL BANKER COMM/ATLANTIC INT'L - Open Sun, 2 to 4pmNew
 $659,000Active5 beds 4 baths2,682 sq. ft.
$659,000Active5 beds 4 baths2,682 sq. ft.5317 Birdie Lane, Hollywood, SC 29449
MLS# 26002665Listed by: CAROLINA ONE REAL ESTATE 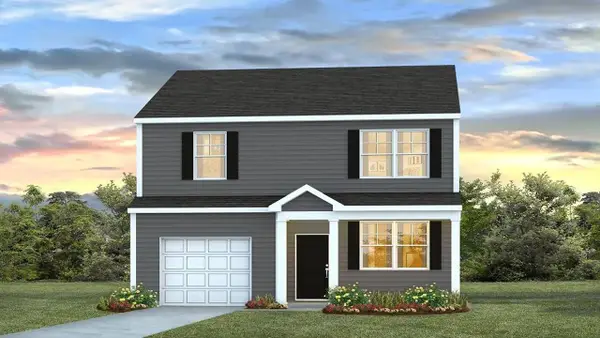 $370,400Pending3 beds 3 baths1,518 sq. ft.
$370,400Pending3 beds 3 baths1,518 sq. ft.6217 Gritman Drive, Hollywood, SC 29449
MLS# 26002488Listed by: D R HORTON INC- New
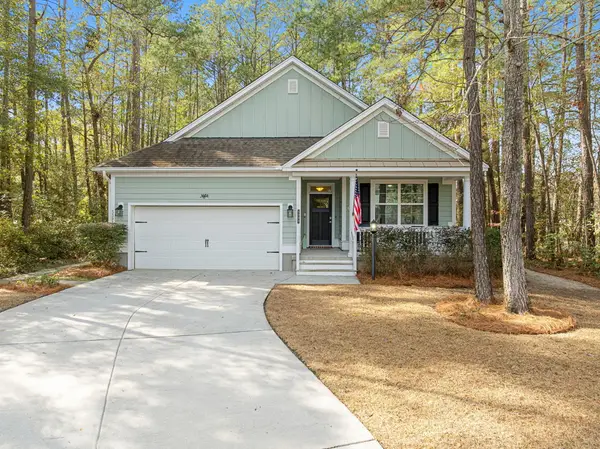 $609,900Active3 beds 2 baths1,699 sq. ft.
$609,900Active3 beds 2 baths1,699 sq. ft.5393 Birdie Lane, Hollywood, SC 29449
MLS# 26002162Listed by: THE HUSTED TEAM POWERED BY KELLER WILLIAMS - New
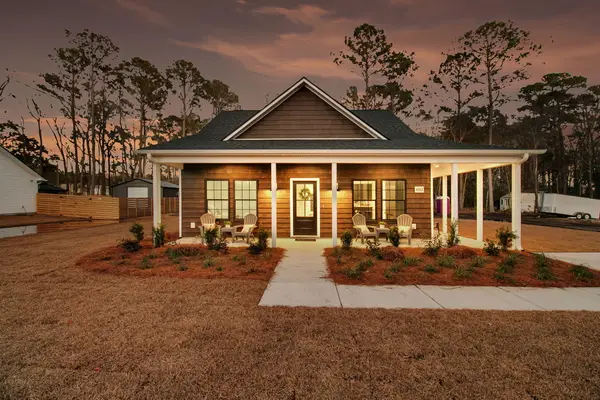 $389,000Active3 beds 2 baths1,500 sq. ft.
$389,000Active3 beds 2 baths1,500 sq. ft.6511 Sc-162, Hollywood, SC 29449
MLS# 26001867Listed by: EARTHWAY REAL ESTATE - New
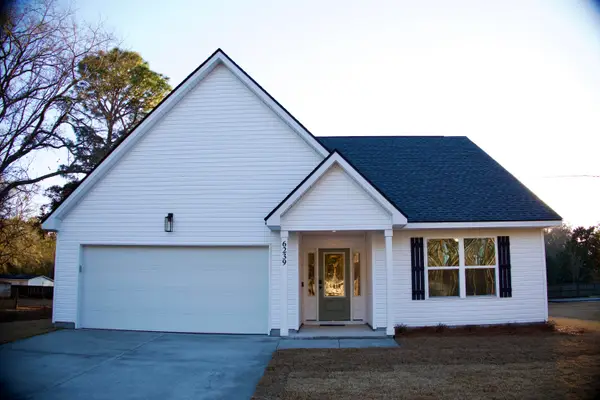 $394,900Active3 beds 2 baths1,487 sq. ft.
$394,900Active3 beds 2 baths1,487 sq. ft.6239 Ballpark Road, Hollywood, SC 29449
MLS# 26001927Listed by: LIMERICK INC - Open Sat, 12 to 2pmNew
 $522,000Active5 beds 3 baths2,817 sq. ft.
$522,000Active5 beds 3 baths2,817 sq. ft.1042 House Finch Avenue #Cc3-22-19, Ravenel, SC 29470
MLS# 26001900Listed by: TLS REALTY, LLC 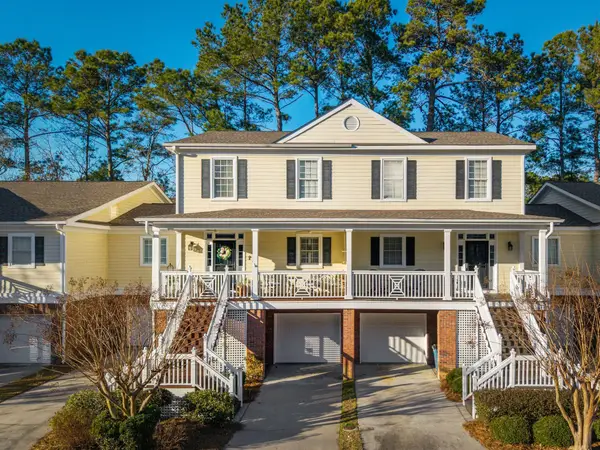 $535,000Active3 beds 4 baths2,145 sq. ft.
$535,000Active3 beds 4 baths2,145 sq. ft.5366 5th Fairway Drive, Hollywood, SC 29449
MLS# 26001484Listed by: LAND CROWN REAL ESTATE, LLC

