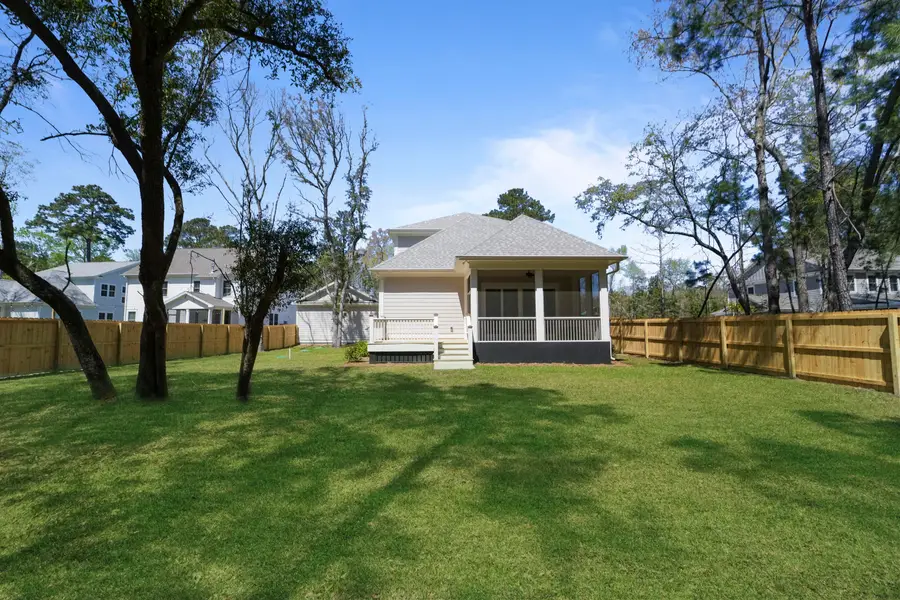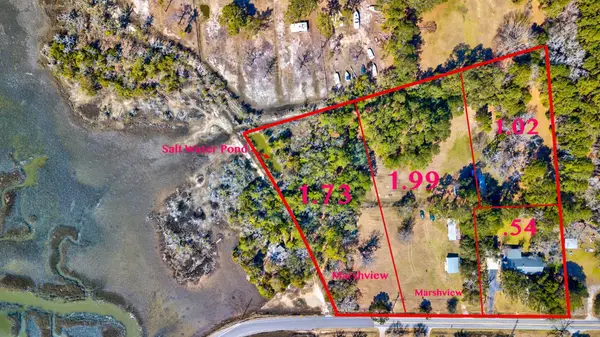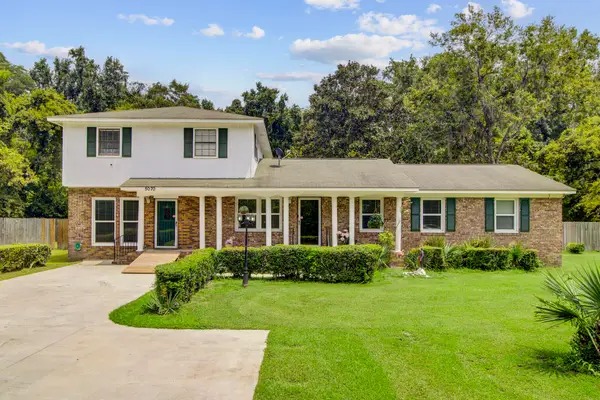4209 Royal Harbor Road, Hollywood, SC 29449
Local realty services provided by:ERA Wilder Realty



Listed by:dan lorentz
Office:the boulevard company
MLS#:25009714
Source:SC_CTAR
4209 Royal Harbor Road,Hollywood, SC 29449
$759,000
- 4 Beds
- 4 Baths
- 2,676 sq. ft.
- Single family
- Pending
Price summary
- Price:$759,000
- Price per sq. ft.:$283.63
About this home
Brand New Construction! Welcome to this beautifully crafted Charleston-style cottage in the sought-after Royal Harbor community. Nestled on a tranquil 0.38-acre wooded lot, this stunning 4-bedroom, 3.5-bathroom home offers 2,676 sq ft of thoughtfully designed living space with high-end custom finishes throughout. Move-in ready and built for modern living, this home blends Lowcountry charm with contemporary comfort!Step inside to a bright, open-concept layout featuring 9'+ ceilings, hardwood floors, and designer touches at every turn. To your left, a dedicated home office provides the perfect space for remote work. The heart of the home is the chef's kitchen, complete with quartz countertops, stainless steel appliances, an oversized island, custom backsplash, and gas cooktop--idealfor entertaining! The family room is anchored by a gas log fireplace, perfect for the chilly months!
The main-floor primary suite is a private retreat, boasting tray ceilings, a walk-in closet, and a spa-like en-suite bath with a freestanding soaking tub and custom-tiled walk-in shower. Upstairs, an open loft area offers additional flex space, while a private guest suite with an en-suite bath and two more bedrooms with a shared bath complete the second floor.
Enjoy seamless indoor-outdoor living with a spacious screened-in porch, perfect for relaxing and overlooking the backyard. The detached two-car garage provides ample storage for vehicles, golf carts, and outdoor gear!
Located just one mile from the award-winning Links at Stono Ferry, home to the College of Charleston golf teams, and only 25 minutes from Downtown Charleston! Enjoy the best of both worldspeaceful, private living with convenient access to West Ashley shopping, dining, and top-rated restaurants like Harvest Moon Lowcountry Grille, Gilligan's, and The Royal Tern. Everyday essentials are within easy reach, with Publix just 2.5 miles away and Walmart 4.5 miles away. Don't miss your opportunity to see this property before it's gone!!
Contact an agent
Home facts
- Year built:2025
- Listing Id #:25009714
- Added:127 day(s) ago
- Updated:August 13, 2025 at 07:39 AM
Rooms and interior
- Bedrooms:4
- Total bathrooms:4
- Full bathrooms:3
- Half bathrooms:1
- Living area:2,676 sq. ft.
Heating and cooling
- Cooling:Central Air
- Heating:Heat Pump
Structure and exterior
- Year built:2025
- Building area:2,676 sq. ft.
- Lot area:0.37 Acres
Schools
- High school:Baptist Hill
- Middle school:Baptist Hill
- Elementary school:E.B. Ellington
Utilities
- Water:Public
- Sewer:Septic Tank
Finances and disclosures
- Price:$759,000
- Price per sq. ft.:$283.63
New listings near 4209 Royal Harbor Road
- New
 $869,998Active5.3 Acres
$869,998Active5.3 Acres4707 Sc-165, Hollywood, SC 29449
MLS# 25022315Listed by: KELLER WILLIAMS REALTY CHARLESTON - Open Fri, 10am to 5pmNew
 $652,900Active4 beds 3 baths2,875 sq. ft.
$652,900Active4 beds 3 baths2,875 sq. ft.2066 Mcquire Lane #017, Hollywood, SC 29449
MLS# 25022253Listed by: K. HOVNANIAN HOMES - Open Sat, 11am to 1pmNew
 $440,000Active3 beds 2 baths2,381 sq. ft.
$440,000Active3 beds 2 baths2,381 sq. ft.5070 Sc-165, Hollywood, SC 29449
MLS# 25021926Listed by: CAROLINA ONE REAL ESTATE - New
 $895,000Active3 beds 3 baths2,502 sq. ft.
$895,000Active3 beds 3 baths2,502 sq. ft.4278 Home Town Lane, Ravenel, SC 29470
MLS# 25021632Listed by: WILLIAM MEANS REAL ESTATE, LLC - New
 $410,000Active3 beds 3 baths2,098 sq. ft.
$410,000Active3 beds 3 baths2,098 sq. ft.5020 Wapiti Way, Hollywood, SC 29449
MLS# 25021609Listed by: KELLER WILLIAMS REALTY CHARLESTON - New
 $725,000Active4 beds 4 baths3,118 sq. ft.
$725,000Active4 beds 4 baths3,118 sq. ft.3025 Dewitt Court, Hollywood, SC 29449
MLS# 25021575Listed by: CAROLINA ONE REAL ESTATE - New
 $325,000Active3 beds 2 baths1,020 sq. ft.
$325,000Active3 beds 2 baths1,020 sq. ft.4407 Highway 162, Hollywood, SC 29449
MLS# 25021407Listed by: THE BOULEVARD COMPANY - New
 $200,000Active1.93 Acres
$200,000Active1.93 Acres5112 Highway 174, Hollywood, SC 29449
MLS# 25021380Listed by: SMITH SPENCER REAL ESTATE - Open Sat, 12 to 2pm
 Listed by ERA$799,999Active3 beds 2 baths2,366 sq. ft.
Listed by ERA$799,999Active3 beds 2 baths2,366 sq. ft.3984 Berberis Lane, Ravenel, SC 29470
MLS# 25021028Listed by: ERA WILDER REALTY INC  $619,900Active3 beds 3 baths2,307 sq. ft.
$619,900Active3 beds 3 baths2,307 sq. ft.2058 Mcguire Lane #015, Hollywood, SC 29449
MLS# 25021004Listed by: K. HOVNANIAN HOMES
