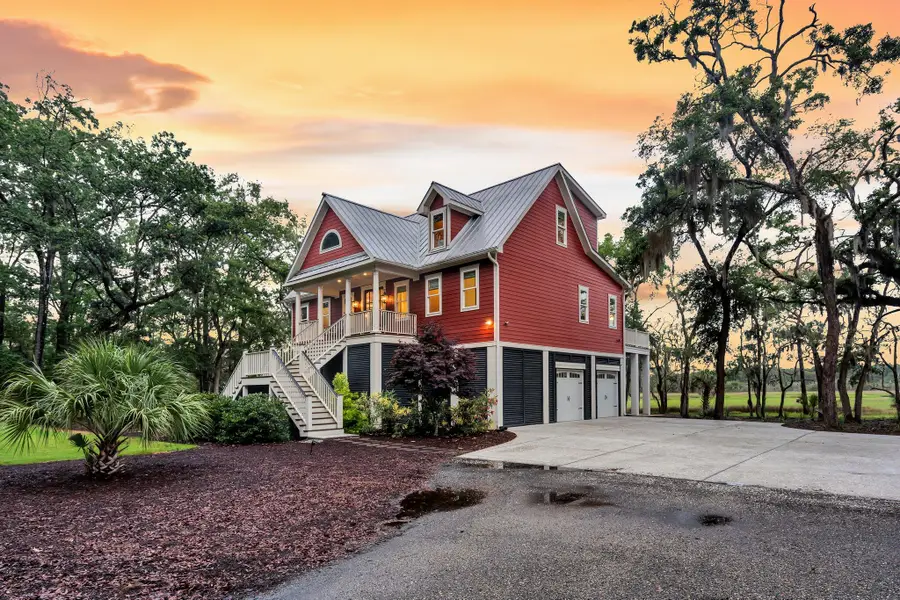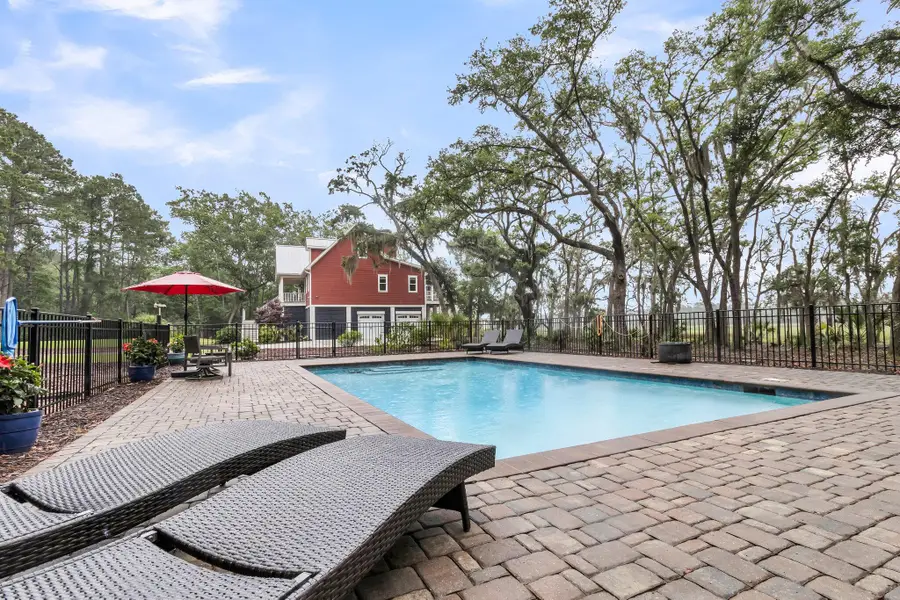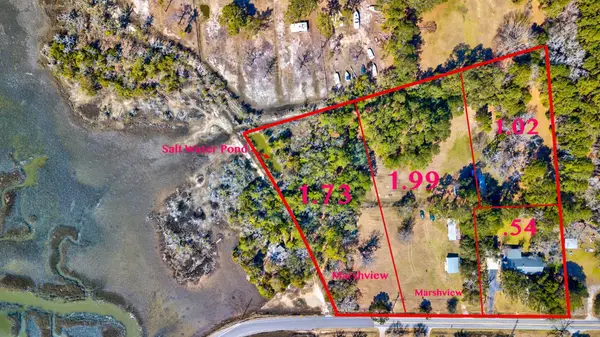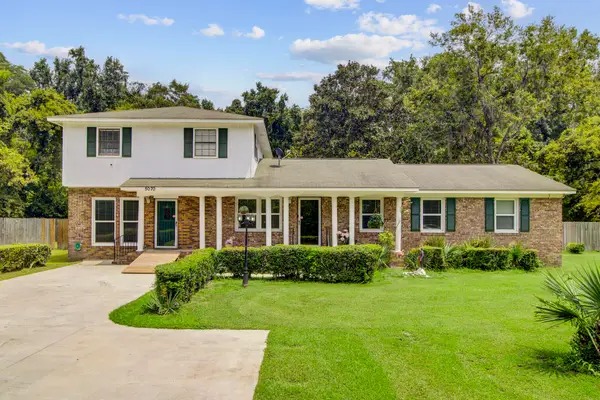4352 Park Island Road, Hollywood, SC 29449
Local realty services provided by:ERA Wilder Realty



Listed by:susanna lee
Office:matt o'neill real estate
MLS#:25016184
Source:SC_CTAR
4352 Park Island Road,Hollywood, SC 29449
$1,275,000
- 4 Beds
- 3 Baths
- 2,681 sq. ft.
- Single family
- Active
Price summary
- Price:$1,275,000
- Price per sq. ft.:$475.57
About this home
A true waterfront dream awaits on this extraordinary 11.72-acre estate nestled along Tom Point Creek. Seller has applied for dock permit. Surrounded by the natural beauty of the Lowcountry, this impressive property offers serene marsh views, expansive water vistas and a level of privacy and tranquility rarely found.As you approach the home along a long, tree-lined driveway, the peaceful surroundings and well-maintained landscape set the tone for the elegance within. The beautifully manicured front yard, spacious parking pad, and graceful double staircases leading to the front porch welcome you to a home that is both charming and refined.Inside, the grand two-story foyer, framed by double front doors, introduces a bright, open floor plan enhanced by rich wood flooring, crown moldinand 9-foot ceilings. To the left, a formal dining room offers an inviting space for gatherings, highlighted by classic wainscoting and natural light. The heart of the home is the gourmet kitchen, complete with stainless steel appliances, leathered granite countertops, an abundance of cabinetry, a stylish backsplash, a walk-in pantry, and a sunny eat-in area with access to the rear porch. The adjacent family room exudes warmth with a gas fireplace accented by a brick surround and custom built-ins, seamlessly connecting to the screened porch and deck.
The main level primary suite is a private sanctuary featuring direct porch access, dual walk-in closets, and a luxurious en suite bath with a jetted tub, frameless tile shower with dual shower heads, and a dual sink vanity. Also on the main floor is a spacious laundry room with a sink and ample storage, designed for both function and convenience.
Upstairs, a central loft offers flexible living space complete with a wet bar, along with a second primary suite with a walk-in closet and elegant en suite bath. Two additional bedrooms share a well-appointed full bathroom, providing comfortable accommodations for family or guests.
The outdoor living experience is equally impressive. A saltwater swimming pool with a paver deck and full fencing invites hours of relaxation with breathtaking water views as the backdrop. A detached garage offers exceptional storage for a boat, equipment, or hobbies, while the attached garage provides ample room for vehicles and additional needs.
Thoughtful enhancements such as solar panels (paid off), a reverse osmosis system, two generators for the home and pool, and a tankless water heater add comfort and efficiency. The community boat ramp offers easy access to the surrounding waterways, perfect for those who cherish coastal living.
Every detail of this estate reflects the essence of Lowcountry luxury, where peaceful waterfront living meets timeless Southern charm.
Contact an agent
Home facts
- Year built:2017
- Listing Id #:25016184
- Added:64 day(s) ago
- Updated:August 13, 2025 at 02:26 PM
Rooms and interior
- Bedrooms:4
- Total bathrooms:3
- Full bathrooms:3
- Living area:2,681 sq. ft.
Heating and cooling
- Cooling:Central Air
Structure and exterior
- Year built:2017
- Building area:2,681 sq. ft.
- Lot area:11.72 Acres
Schools
- High school:Baptist Hill
- Middle school:Baptist Hill
- Elementary school:Minnie Hughes
Utilities
- Water:Well
- Sewer:Septic Tank
Finances and disclosures
- Price:$1,275,000
- Price per sq. ft.:$475.57
New listings near 4352 Park Island Road
- New
 $869,998Active5.3 Acres
$869,998Active5.3 Acres4707 Sc-165, Hollywood, SC 29449
MLS# 25022315Listed by: KELLER WILLIAMS REALTY CHARLESTON - Open Fri, 10am to 5pmNew
 $652,900Active4 beds 3 baths2,875 sq. ft.
$652,900Active4 beds 3 baths2,875 sq. ft.2066 Mcquire Lane #017, Hollywood, SC 29449
MLS# 25022253Listed by: K. HOVNANIAN HOMES - Open Sat, 11am to 1pmNew
 $440,000Active3 beds 2 baths2,381 sq. ft.
$440,000Active3 beds 2 baths2,381 sq. ft.5070 Sc-165, Hollywood, SC 29449
MLS# 25021926Listed by: CAROLINA ONE REAL ESTATE - New
 $895,000Active3 beds 3 baths2,502 sq. ft.
$895,000Active3 beds 3 baths2,502 sq. ft.4278 Home Town Lane, Ravenel, SC 29470
MLS# 25021632Listed by: WILLIAM MEANS REAL ESTATE, LLC - New
 $410,000Active3 beds 3 baths2,098 sq. ft.
$410,000Active3 beds 3 baths2,098 sq. ft.5020 Wapiti Way, Hollywood, SC 29449
MLS# 25021609Listed by: KELLER WILLIAMS REALTY CHARLESTON - New
 $725,000Active4 beds 4 baths3,118 sq. ft.
$725,000Active4 beds 4 baths3,118 sq. ft.3025 Dewitt Court, Hollywood, SC 29449
MLS# 25021575Listed by: CAROLINA ONE REAL ESTATE - New
 $325,000Active3 beds 2 baths1,020 sq. ft.
$325,000Active3 beds 2 baths1,020 sq. ft.4407 Highway 162, Hollywood, SC 29449
MLS# 25021407Listed by: THE BOULEVARD COMPANY - New
 $200,000Active1.93 Acres
$200,000Active1.93 Acres5112 Highway 174, Hollywood, SC 29449
MLS# 25021380Listed by: SMITH SPENCER REAL ESTATE - Open Sat, 12 to 2pm
 Listed by ERA$799,999Active3 beds 2 baths2,366 sq. ft.
Listed by ERA$799,999Active3 beds 2 baths2,366 sq. ft.3984 Berberis Lane, Ravenel, SC 29470
MLS# 25021028Listed by: ERA WILDER REALTY INC  $619,900Active3 beds 3 baths2,307 sq. ft.
$619,900Active3 beds 3 baths2,307 sq. ft.2058 Mcguire Lane #015, Hollywood, SC 29449
MLS# 25021004Listed by: K. HOVNANIAN HOMES
