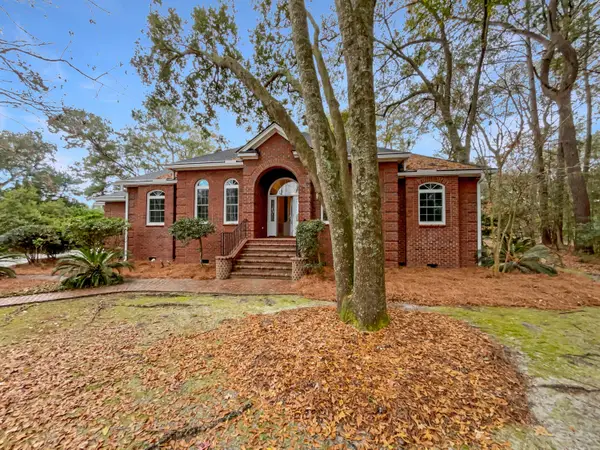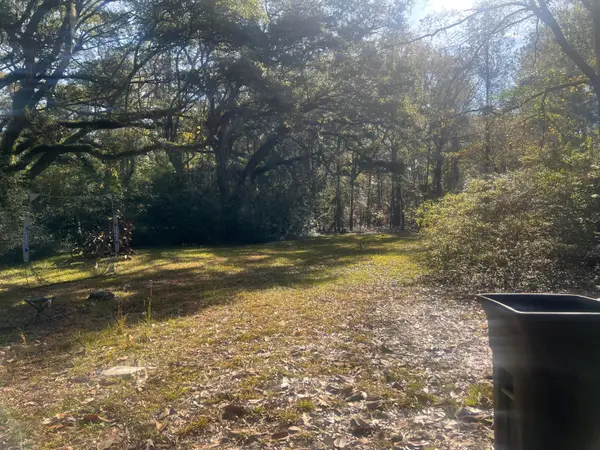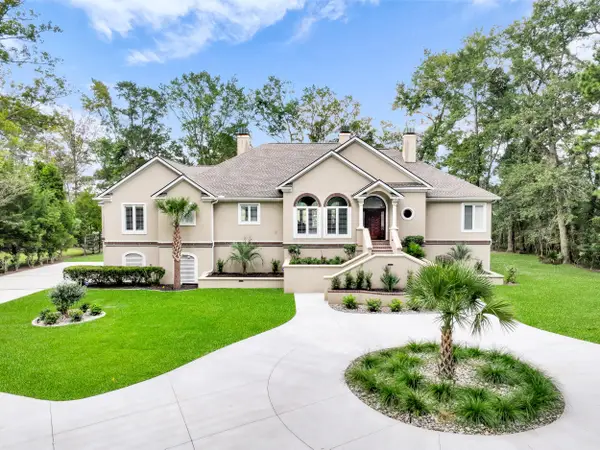4391 Cloudmont Drive, Hollywood, SC 29449
Local realty services provided by:ERA Greater North Properties
Listed by: taylor hamden
Office: carolina one real estate
MLS#:25028872
Source:MI_NGLRMLS
Price summary
- Price:$849,000
- Price per sq. ft.:$309.52
About this home
Don't miss this truly unique opportunity to own a charming, immaculately-kept 5-bedroom, 4-bathroom Tudor home situated on an expansive 3-acre private property. Located in the coveted Hamlet Community of Hollywood, this estate offers a rare blend of stately tradition and investment potential.
Step inside this two-story home to find a warm, traditional interior designed for both grand entertaining and comfortable family life. An elegant foyer featuring a gorgeous, sweeping staircase introduces the bright formal living room and the sophisticated formal dining room, which features classic chair railing and wainscoting. The huge eat-in kitchen is the heart of the home, equipped with a large island, stainless steel appliances, abundant cabinetry, and ample counter space, all finished with durable tile flooring. From the kitchen sink, you can easily watch your children play in the backyard. For relaxation, the cozy family room features a warm brick fireplace and direct access to a spacious, sunlit screened-in porch. Additionally, a versatile bonus room above the garage is ideal for a media center, playroom, or home gym.
The stunning grounds provide exceptional curb appeal and privacy. The grand entrance is marked by a beautiful fountain centerpiece, and the landscape boasts over 100 azalea bushes that burst with colorful blooms every spring. Outside, you can entertain or relax on the back deck while enjoying the natural surroundings, including a wooded barrier at the rear that ensures extra privacy. As a resident of The Hamlet, you will also have access to exclusive community amenities, including a play park, tennis court, and a serene fish stocked lake area complete with a dock, pier, boat landing and a covered space for lakeside gatherings. Finally, for an effortless transition, the majority of the beautiful furniture is negotiable and can convey with the sale.
Contact an agent
Home facts
- Year built:1987
- Listing ID #:25028872
- Updated:January 08, 2026 at 05:23 PM
Rooms and interior
- Bedrooms:5
- Total bathrooms:4
- Full bathrooms:3
- Half bathrooms:1
- Living area:2,743 sq. ft.
Heating and cooling
- Cooling:Central Air
- Heating:Electric, Heat Pump
Structure and exterior
- Year built:1987
- Building area:2,743 sq. ft.
- Lot area:3 Acres
Schools
- High school:Baptist Hill
- Middle school:Baptist Hill
- Elementary school:E.B. Ellington
Finances and disclosures
- Price:$849,000
- Price per sq. ft.:$309.52
New listings near 4391 Cloudmont Drive
 $899,900Active5 beds 3 baths2,170 sq. ft.
$899,900Active5 beds 3 baths2,170 sq. ft.4707 Sc-165, Hollywood, SC 29449
MLS# 25024663Listed by: THE LITCHFIELD COMPANY REAL ESTATE- New
 $915,000Active4 beds 5 baths2,740 sq. ft.
$915,000Active4 beds 5 baths2,740 sq. ft.5251 Timber Race Course, Hollywood, SC 29449
MLS# 26000447Listed by: OPENDOOR BROKERAGE, LLC - New
 $349,000Active2 beds 3 baths1,512 sq. ft.
$349,000Active2 beds 3 baths1,512 sq. ft.4869 Slans Island Road, Hollywood, SC 29449
MLS# 26000127Listed by: RAINBOW ROW REAL ESTATE - New
 $599,000Active2 beds 2 baths1,627 sq. ft.
$599,000Active2 beds 2 baths1,627 sq. ft.7275 Highway 162, Hollywood, SC 29449
MLS# 25033226Listed by: THE PENINSULA COMPANY, LLC  $180,500Active3 beds 2 baths1,374 sq. ft.
$180,500Active3 beds 2 baths1,374 sq. ft.5520 Highway 165, Hollywood, SC 29449
MLS# 25032347Listed by: EXP REALTY LLC $645,000Active3 beds 3 baths2,855 sq. ft.
$645,000Active3 beds 3 baths2,855 sq. ft.5182 Stono Plantation Drive, Hollywood, SC 29449
MLS# 25032407Listed by: HQ REAL ESTATE LLC $259,000Active3 beds 2 baths1,208 sq. ft.
$259,000Active3 beds 2 baths1,208 sq. ft.4893 Erika Place, Hollywood, SC 29449
MLS# 25032342Listed by: BRAND NAME REAL ESTATE $359,000Active3.3 Acres
$359,000Active3.3 Acres6721 Toogoodoo Road, Hollywood, SC 29449
MLS# 25032338Listed by: BRAND NAME REAL ESTATE $1,449,900Active4 beds 3 baths3,270 sq. ft.
$1,449,900Active4 beds 3 baths3,270 sq. ft.5126 Timber Race Course, Hollywood, SC 29449
MLS# 25032238Listed by: CHUCKTOWN HOMES POWERED BY KELLER WILLIAMS $120,000Active2.23 Acres
$120,000Active2.23 AcresLot #2 Willtown Road, Hollywood, SC 29449
MLS# 25032158Listed by: AGENTOWNED REALTY CHARLESTON GROUP
