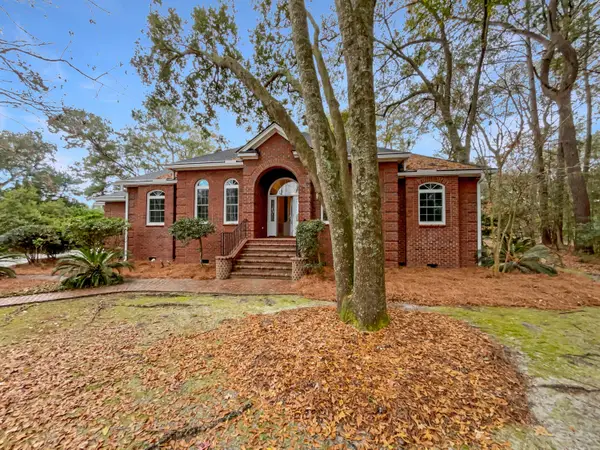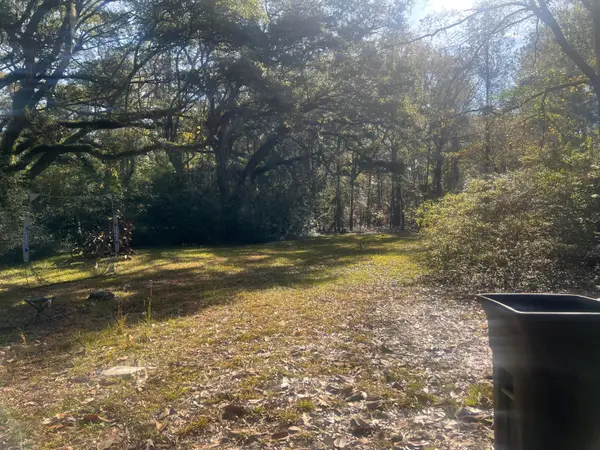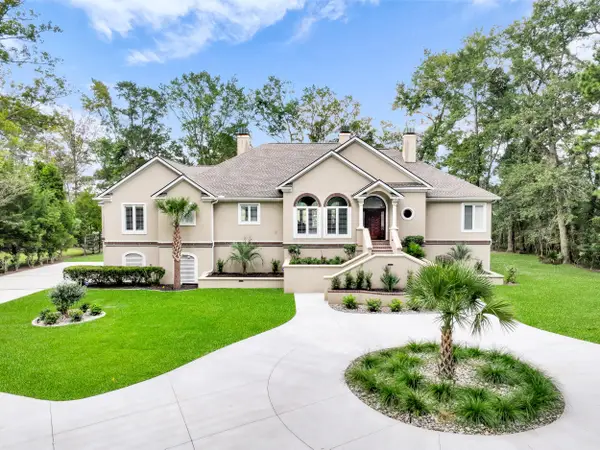4429 Francis Younge Way, Hollywood, SC 29449
Local realty services provided by:ERA Greater North Properties
Listed by: ellen o'neil
Office: exp realty llc.
MLS#:25030028
Source:MI_NGLRMLS
Price summary
- Price:$895,000
- Price per sq. ft.:$207.27
About this home
MOTIVATED SELLER- NEW PRICE means MORE EQUITY WITH APPRAISAL IN HAND FOR $1,160,000!! The versatility of this home is limitless. Currently the fully renovated home Is a 3 bedroom, 2 full bath and 2 half bath home with two flexible use rooms (study, office, playroom, gaming room, manacle) PLUS an additional 1700 SF Flex Space that has a 4th bedroom, large closet room and 3rd full bath. This huge space was used by its former owner to operate a photography studio. This is a perfect Live - Work Opportunity. ALSO this space can easily be finished as an in-law apartment for MULTI GENERATION living, SHORT TERM RENTAL, or LONG TERM RENTAL. If the home owner prefers to convert part of this back into garage space, a 2 or 4 car garage is feasible and with acceptable offer the seller will fund therenovation. THE CHOICE IS YOURS.
This fully renovated home blends modern luxury with timeless Lowcountry charm. Every detail has been thoughtfully updated, featuring new high-impact windows, a new roof, and brand-new flooring throughout. The gourmet kitchen is a SHOWSTOPPER, complete with a butcher-block island featuring a copper farmhouse sink, chef's-grade gas range with pot filler, and abundant counter space for cooking or entertaining.
The reimagined primary suite serves as a serene retreat, offering a spa-inspired bath and a massive custom closet with built-ins. Upstairs, two additional bedrooms include one with a private half bath, plus a beautifully updated hall bath and generous storage tucked into the eaves.
From the dining area, step out onto an expansive new wood deck, ideal for outdoor entertaining beneath mature trees on this large corner lot. The inviting front porch is perfect for a swing bed or rocking chairs, adding classic Southern appeal.
The attached flexible space elevates the home's versatility even further with all the configurations mentioned above. The oversized flex area finished with striking metallic epoxy floors, a private entrance, walk-up attic, and ample parking can easily serve as a recreation space, home business, or be converted into a fully functional apartment complete with kitchen, dining, and living areas.
With an RV hookup, two driveways, and no restrictive covenants, this property offers a rare combination of freedom, functionality, and flexible living to suit every lifestyle.
Contact an agent
Home facts
- Year built:1988
- Listing ID #:25030028
- Updated:January 08, 2026 at 05:23 PM
Rooms and interior
- Bedrooms:4
- Total bathrooms:5
- Full bathrooms:3
- Half bathrooms:2
- Living area:4,318 sq. ft.
Heating and cooling
- Cooling:Central Air
- Heating:Heat Pump
Structure and exterior
- Year built:1988
- Building area:4,318 sq. ft.
- Lot area:0.64 Acres
Schools
- High school:Baptist Hill
- Middle school:Baptist Hill
- Elementary school:E.B. Ellington
Finances and disclosures
- Price:$895,000
- Price per sq. ft.:$207.27
New listings near 4429 Francis Younge Way
 $899,900Active5 beds 3 baths2,170 sq. ft.
$899,900Active5 beds 3 baths2,170 sq. ft.4707 Sc-165, Hollywood, SC 29449
MLS# 25024663Listed by: THE LITCHFIELD COMPANY REAL ESTATE- New
 $915,000Active4 beds 5 baths2,740 sq. ft.
$915,000Active4 beds 5 baths2,740 sq. ft.5251 Timber Race Course, Hollywood, SC 29449
MLS# 26000447Listed by: OPENDOOR BROKERAGE, LLC - New
 $349,000Active2 beds 3 baths1,512 sq. ft.
$349,000Active2 beds 3 baths1,512 sq. ft.4869 Slans Island Road, Hollywood, SC 29449
MLS# 26000127Listed by: RAINBOW ROW REAL ESTATE - New
 $599,000Active2 beds 2 baths1,627 sq. ft.
$599,000Active2 beds 2 baths1,627 sq. ft.7275 Highway 162, Hollywood, SC 29449
MLS# 25033226Listed by: THE PENINSULA COMPANY, LLC  $180,500Active3 beds 2 baths1,374 sq. ft.
$180,500Active3 beds 2 baths1,374 sq. ft.5520 Highway 165, Hollywood, SC 29449
MLS# 25032347Listed by: EXP REALTY LLC $645,000Active3 beds 3 baths2,855 sq. ft.
$645,000Active3 beds 3 baths2,855 sq. ft.5182 Stono Plantation Drive, Hollywood, SC 29449
MLS# 25032407Listed by: HQ REAL ESTATE LLC $259,000Active3 beds 2 baths1,208 sq. ft.
$259,000Active3 beds 2 baths1,208 sq. ft.4893 Erika Place, Hollywood, SC 29449
MLS# 25032342Listed by: BRAND NAME REAL ESTATE $359,000Active3.3 Acres
$359,000Active3.3 Acres6721 Toogoodoo Road, Hollywood, SC 29449
MLS# 25032338Listed by: BRAND NAME REAL ESTATE $1,449,900Active4 beds 3 baths3,270 sq. ft.
$1,449,900Active4 beds 3 baths3,270 sq. ft.5126 Timber Race Course, Hollywood, SC 29449
MLS# 25032238Listed by: CHUCKTOWN HOMES POWERED BY KELLER WILLIAMS $120,000Active2.23 Acres
$120,000Active2.23 AcresLot #2 Willtown Road, Hollywood, SC 29449
MLS# 25032158Listed by: AGENTOWNED REALTY CHARLESTON GROUP
