4799 Marshwood Drive, Hollywood, SC 29449
Local realty services provided by:ERA Greater North Properties
Upcoming open houses
- Sat, Feb 2102:00 pm - 04:00 pm
Listed by: lisa geoffroy
Office: carolina one real estate
MLS#:25028118
Source:MI_NGLRMLS
Price summary
- Price:$1,295,000
- Price per sq. ft.:$391.48
About this home
This stunning Georgian style home offers an exceptional blend of elegance, functionality and comfortable living. Located in the picturesque neighborhood of Stono Ferry, this beautiful property overlooks a serene pond and the 18th island green of the award-winning Links at Stono Ferry, providing exceptional views year-round. Thoughtfully designed and graciously appointed, you will appreciate every detail of this home.Front steps adorned with Fig ivy lead you to a center portico with stately columns, gas lanterns and haint blue ceiling. Grand double entry doors welcome you to a residence that perfectly balances sophisticated design and Southern charm. Just off the foyer you will find the formal dining room and a study, each with gas fireplace. Cypress hardwood floors, coffered andfloating tray ceilings, wainscoting, and dentil molding, add architectural distinction.
The heart of the home is the gourmet kitchen that opens to the family room and breakfast area. Custom cabinetry, granite countertops, and a large center island make it perfect for culinary enthusiasts and entertaining. Appliances include a Sub-Zero refrigerator, Wolf range, wine refrigerator, microwave oven and dishwasher. Also on the first level are the powder room and laundry.
The screened porch and spacious back deck with gazebo extend your living and entertaining space outdoors, and cooler evenings can be enjoyed around the fire pit.
A grand staircase leads you to the second level where you will find four beautifully proportioned bedrooms, each with an ensuite bathroom. The primary bedroom opens to a bright solarium room overlooking the backyard. The spacious primary ensuite features double vanities, a garden tub, separate shower and large walk-in closet.
The lush grounds feature an English garden design with southern jasmine, azaleas, gardenias, climbing roses, Japanese maple, and show-stopping hydrangeas. Thoughtful additions include boxwoods, ferns, camellia varieties, and muhly grass creating year-round visual interest. Recent enhancements include professional hardscaping with elegant brickwork creating walkways and a piazza square, plus decorative ironwork featuring a garden entry gate and stair railings. The extensive landscaping showcases mature foundation plantings, spectacular hydrangeas that have become neighborhood favorites, and a majestic grand oak that graces the front of the property.
Special features include a Generac generator, electronic fence, gutters, and irrigation system.
Stono Ferry is a sought after golf community situated along the Stono River and is home to Charleston's Annual Steeplechase Event held every November. Amenities include a Jr. Olympic Pool, tennis and pickleball courts, a community pavilion and children's play area. Golf and fitness membership is available through the Links at Stono Ferry. Schedule an appointment to view this special property today.
Contact an agent
Home facts
- Year built:2004
- Listing ID #:25028118
- Updated:February 18, 2026 at 07:57 PM
Rooms and interior
- Bedrooms:4
- Total bathrooms:5
- Full bathrooms:4
- Half bathrooms:1
- Living area:3,308 sq. ft.
Structure and exterior
- Year built:2004
- Building area:3,308 sq. ft.
- Lot area:0.61 Acres
Schools
- High school:Baptist Hill
- Middle school:Baptist Hill
- Elementary school:E.B. Ellington
Finances and disclosures
- Price:$1,295,000
- Price per sq. ft.:$391.48
New listings near 4799 Marshwood Drive
- New
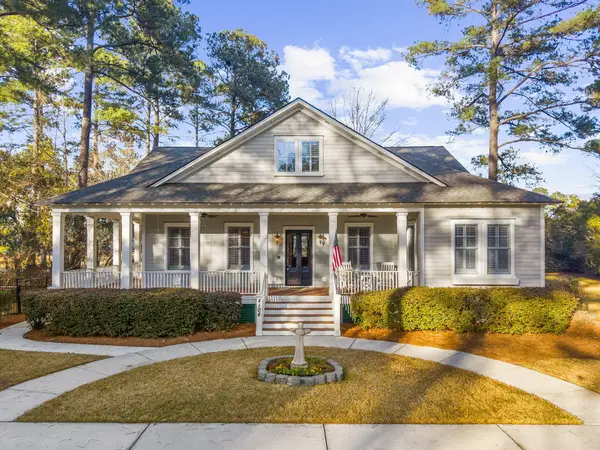 $1,400,000Active4 beds 5 baths3,891 sq. ft.
$1,400,000Active4 beds 5 baths3,891 sq. ft.4104 Ten Shillings Way, Ravenel, SC 29470
MLS# 26004509Listed by: CAROLINA ONE REAL ESTATE - New
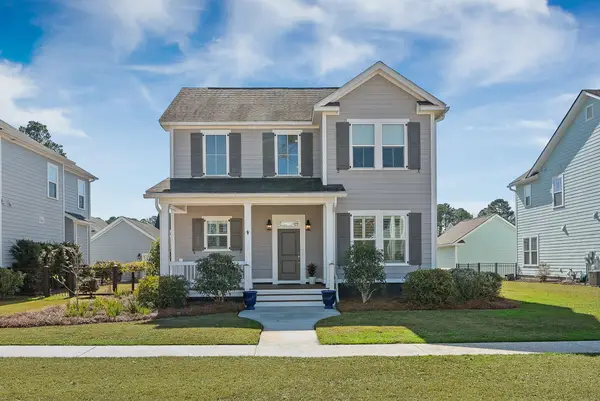 $799,900Active4 beds 3 baths2,525 sq. ft.
$799,900Active4 beds 3 baths2,525 sq. ft.3998 Capensis Lane, Ravenel, SC 29470
MLS# 26004418Listed by: SOUTHEASTERN - New
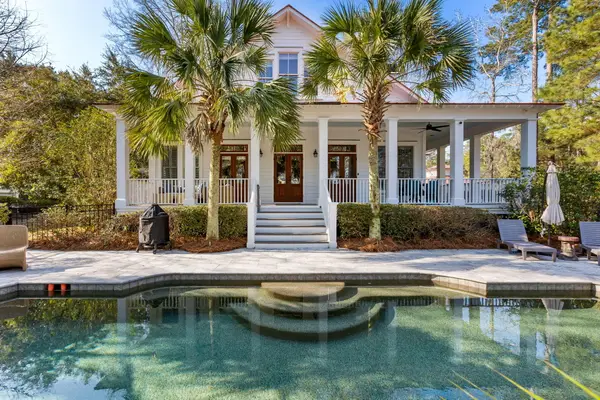 $1,650,000Active5 beds 5 baths3,622 sq. ft.
$1,650,000Active5 beds 5 baths3,622 sq. ft.4058 Ten Shillings Way, Ravenel, SC 29470
MLS# 26003878Listed by: THE PULSE CHARLESTON  $426,150Pending4 beds 3 baths2,203 sq. ft.
$426,150Pending4 beds 3 baths2,203 sq. ft.5504 Bowmore Boulevard, Ravenel, SC 29470
MLS# 26003658Listed by: D R HORTON INC- New
 $299,900Active2 beds 2 baths1,075 sq. ft.
$299,900Active2 beds 2 baths1,075 sq. ft.6218 Bevington Road, Hollywood, SC 29449
MLS# 26003620Listed by: REALTY ONE GROUP COASTAL 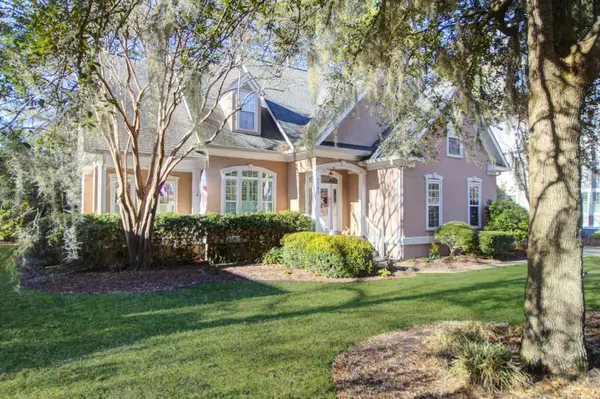 $995,000Active4 beds 4 baths3,252 sq. ft.
$995,000Active4 beds 4 baths3,252 sq. ft.4783 Stono Links Drive, Hollywood, SC 29449
MLS# 26003353Listed by: EXP REALTY LLC- Open Sat, 12 to 2pm
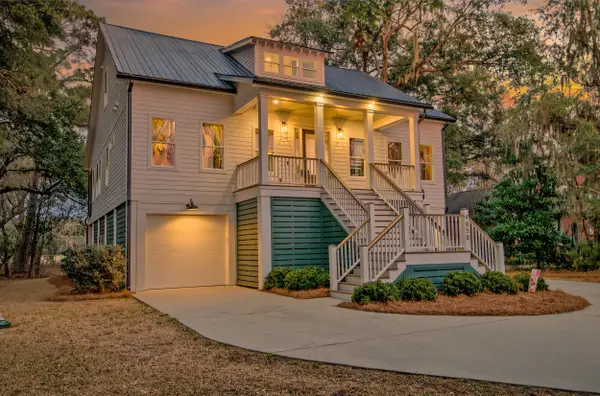 $1,075,000Active4 beds 5 baths2,945 sq. ft.
$1,075,000Active4 beds 5 baths2,945 sq. ft.4858 Marshwood Drive, Hollywood, SC 29449
MLS# 26003490Listed by: MATT O'NEILL REAL ESTATE  $455,000Active3 beds 3 baths1,612 sq. ft.
$455,000Active3 beds 3 baths1,612 sq. ft.5717 Chaplins Landing Road, Hollywood, SC 29449
MLS# 26003445Listed by: COLDWELL BANKER REALTY $210,000Pending6.18 Acres
$210,000Pending6.18 Acres00 Elliott Estates Road, Hollywood, SC 29449
MLS# 26003370Listed by: CAROLINA ONE REAL ESTATE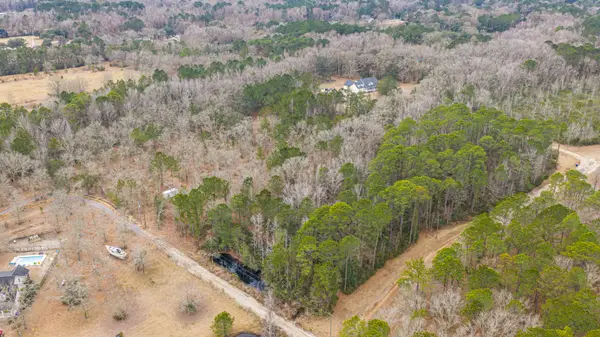 $180,000Pending5.01 Acres
$180,000Pending5.01 Acres5553 Elliott Estates 1 Road, Hollywood, SC 29449
MLS# 26003371Listed by: CAROLINA ONE REAL ESTATE

