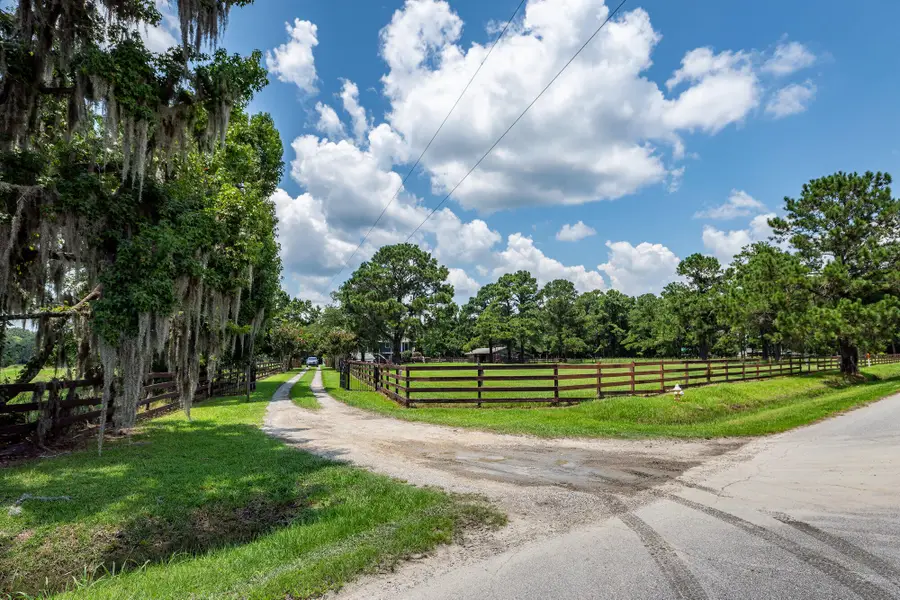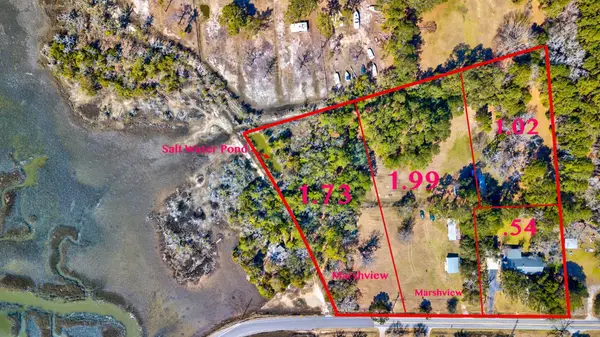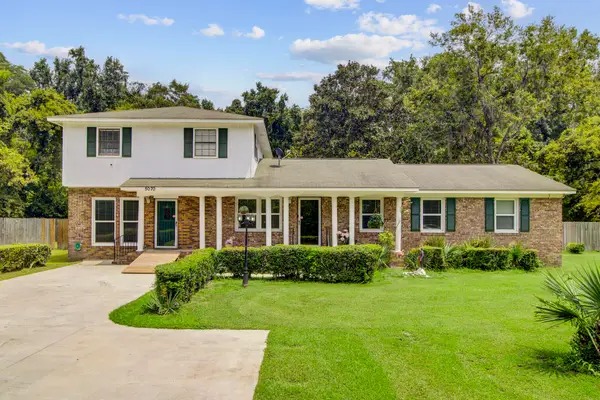4835 Wilson Road, Hollywood, SC 29449
Local realty services provided by:ERA Wilder Realty



Listed by:angie gainey ursetti843-769-5100
Office:agentowned realty charleston group
MLS#:25020453
Source:SC_CTAR
4835 Wilson Road,Hollywood, SC 29449
$750,000
- 4 Beds
- 3 Baths
- 2,333 sq. ft.
- Single family
- Active
Price summary
- Price:$750,000
- Price per sq. ft.:$321.47
About this home
Country Living at its best! Gated access home less than 20 miles to downtown. Bring your cows, chickens, horses, goats, etc... Create your own Green Acres! 8.28 acres of paradise. 3 fenced pastures, a 4 stall barn and chicken coop ready for your livestock! This is an elevated home with an open floor plan featuring beautiful wood floors in the living area, dining room and hallway. The kitchen is perfectly laid out and equipped with a huge butcherblock topped island ideal for food prep, laying out a delicious buffet, 3-person eating space all while being able to view the fireplace with gas logs, the television or socializing with family and friends. There is a gas range, built-in microwave, French door refrigerator, flat panel dishwasher and beverage refrigerator that is built-in to theend of the island. Oh, and did I mention the one of a kind, walk-in pantry!!! This room has so many cabinets, storage and an upright freezer. There is also a door that leads out to the front porch so you can take the groceries straight in to the pantry. The dining room is adjacent to the living area and is flanked with windows running the length of the room. There is a door that leads out to the porches- yes- multiple porches! There is a massive screened porch, a small grilling porch off of the dining room and a lower sitting porch that leads to the side yard and the barn. There is beautiful bead board in the hallway that leads to the bedrooms and bathrooms. The hall bath has a tub/shower unit, good sized vanity and has been freshly painted. Both secondary bedrooms have new carpet and have been painted. The owners bedroom features a coiffured ceiling, wonderful natural lighting, walk-in closet and an ensuite with a double vanity and beautifully updated shower with a glass door and plenty of niches for all of your soaps and shampoos. There are 2 options for the main laundry room. One is directly off of the owners bedroom with its own private entrance from the garage and the other is down stairs between the garage and the ADU. Speaking of ADU, this home has one downstairs with a separate entrance, bedroom, bath, kitchen, living room and laundry area (this property is in a flood zone, so please check with your insurance agent for coverage options for this area- FYI this area has not flooded during the sellers ownership 10+ years ). There is also a large 2 car garage with workshop area on the ground level. Now go outside and enjoy the yard, the pastures and the wooded area that gives you the privacy and space that you have been looking for. Welcome Home! This is a must see!
Contact an agent
Home facts
- Year built:1994
- Listing Id #:25020453
- Added:20 day(s) ago
- Updated:August 14, 2025 at 05:07 PM
Rooms and interior
- Bedrooms:4
- Total bathrooms:3
- Full bathrooms:3
- Living area:2,333 sq. ft.
Heating and cooling
- Cooling:Central Air
- Heating:Forced Air
Structure and exterior
- Year built:1994
- Building area:2,333 sq. ft.
- Lot area:8.28 Acres
Schools
- High school:Baptist Hill
- Middle school:Baptist Hill
- Elementary school:E.B. Ellington
Utilities
- Sewer:Septic Tank
Finances and disclosures
- Price:$750,000
- Price per sq. ft.:$321.47
New listings near 4835 Wilson Road
- New
 $869,998Active5.3 Acres
$869,998Active5.3 Acres4707 Sc-165, Hollywood, SC 29449
MLS# 25022315Listed by: KELLER WILLIAMS REALTY CHARLESTON - Open Fri, 10am to 5pmNew
 $652,900Active4 beds 3 baths2,875 sq. ft.
$652,900Active4 beds 3 baths2,875 sq. ft.2066 Mcquire Lane #017, Hollywood, SC 29449
MLS# 25022253Listed by: K. HOVNANIAN HOMES - Open Sat, 11am to 1pmNew
 $440,000Active3 beds 2 baths2,381 sq. ft.
$440,000Active3 beds 2 baths2,381 sq. ft.5070 Sc-165, Hollywood, SC 29449
MLS# 25021926Listed by: CAROLINA ONE REAL ESTATE - New
 $895,000Active3 beds 3 baths2,502 sq. ft.
$895,000Active3 beds 3 baths2,502 sq. ft.4278 Home Town Lane, Ravenel, SC 29470
MLS# 25021632Listed by: WILLIAM MEANS REAL ESTATE, LLC - New
 $410,000Active3 beds 3 baths2,098 sq. ft.
$410,000Active3 beds 3 baths2,098 sq. ft.5020 Wapiti Way, Hollywood, SC 29449
MLS# 25021609Listed by: KELLER WILLIAMS REALTY CHARLESTON - New
 $725,000Active4 beds 4 baths3,118 sq. ft.
$725,000Active4 beds 4 baths3,118 sq. ft.3025 Dewitt Court, Hollywood, SC 29449
MLS# 25021575Listed by: CAROLINA ONE REAL ESTATE - New
 $325,000Active3 beds 2 baths1,020 sq. ft.
$325,000Active3 beds 2 baths1,020 sq. ft.4407 Highway 162, Hollywood, SC 29449
MLS# 25021407Listed by: THE BOULEVARD COMPANY - New
 $200,000Active1.93 Acres
$200,000Active1.93 Acres5112 Highway 174, Hollywood, SC 29449
MLS# 25021380Listed by: SMITH SPENCER REAL ESTATE - Open Sat, 12 to 2pm
 Listed by ERA$799,999Active3 beds 2 baths2,366 sq. ft.
Listed by ERA$799,999Active3 beds 2 baths2,366 sq. ft.3984 Berberis Lane, Ravenel, SC 29470
MLS# 25021028Listed by: ERA WILDER REALTY INC  $619,900Active3 beds 3 baths2,307 sq. ft.
$619,900Active3 beds 3 baths2,307 sq. ft.2058 Mcguire Lane #015, Hollywood, SC 29449
MLS# 25021004Listed by: K. HOVNANIAN HOMES
