5006 Timber Race Course, Hollywood, SC 29449
Local realty services provided by:ERA Wilder Realty
Listed by:danielle rapnikas
Office:re/max southern shores
MLS#:25029216
Source:SC_CTAR
5006 Timber Race Course,Hollywood, SC 29449
$1,325,000
- 4 Beds
- 4 Baths
- 3,507 sq. ft.
- Single family
- Active
Price summary
- Price:$1,325,000
- Price per sq. ft.:$377.82
About this home
Elegant & meticulously maintained marshfront home located in the highly desirable gated, golf and equestrian community; The Plantation at Stono Ferry, located just 30 minutes from Historic Downtown Charleston. Thoughtfully designed by the award-winning J. Hilton Googe Design Group, this elevated brick residence offers exceptional flow for entertaining, along with privacy and serene marsh views. Set on a beautifully landscaped .72-acre lot, this 4-bedroom, 3.5-bath home exudes timeless elegance with premium finishes, functional upgrades, and attention to detail inside and out. Perfect for buyers who want modern upgrades without the hassle of renovation. Step through the grand foyer to be greeted by a graceful curved staircase leading to the second floor. Just off the foyer, you'll find a sophisticated powder room and a formal dining room accented by a tray ceiling. An arched hallway draws you into the great roomthe heart of the home and its true focal point. Showcasing 22-foot ceilings, alabaster sconces, a custom new ceiling fan, built-in cabinetry, gas fireplace, wet bar, and surround sound system, the great room is designed with entertaining in mind. A wall of French sliding doors opens to the light-filled sunroom, featuring a PGT® Eze-Breeze system and mini-split HVAC, allowing you to enjoy serene marsh views in comfort year-round.
The gourmet kitchen is a chef's dream, adorned with maple cabinetry, granite countertops and backsplash with copper accents, a large center island, built-in desk, and a sunny breakfast room with a built-in banquet & surrounded by windows.
The spacious first-floor owner's suite offers two walk-in closets with built-in closet systems and a luxurious ensuite bath complete with a dual-sink vanity, jetted garden tub, and a large tiled shower that was freshly re-grouted. French doors provide direct access to the second deckperfect for enjoying tranquil morning views of the marsh over a cup of coffee.
Also on the first floor, you'll find a den with easy access to one of two decks and a versatile laundry/workspace ideal for home office needs. Upstairs, a generous guest suite includes a private bath and walk-in closet, accompanied by two additional bedrooms and a full bath.
The park-like backyard sits gracefully along the marsh, offering abundant space for outdoor entertaining.
The drive-under garage has been thoughtfully upgraded to reflect the same level of craftsmanship and care found throughout the home. Durable polyaspartic flooring with a transferable warranty provides a clean, polished, and long-lasting finish. Wood beams, rails, and walls have been sanded and stained, creating a warm, high-end aesthetic. The space features fully painted drywall, trim, and finishes, resulting in a bright, cohesive environment. All three garage doors and openers have been replaced, ensuring smooth and reliable operation, while every door has been freshly painted, completing the modernized, refined look. The garage accommodates three bays with room for up to five cars, a golf cart, and ample storage, along with an additional covered porch.
The exterior of the home has been meticulously maintained and thoughtfully upgraded to enhance both its beauty and functionality. A comprehensive gutter system with leaf guards on the front and back ensures improved drainage and low-maintenance upkeep. The decks and pillarsthree in totalhave been freshly painted, elevating the home's curb appeal while extending their lifespan. An extended concrete slab now spans the full width of the home, providing an ideal setting for outdoor entertaining or an expanded patio area. To help keep the yard in top shape, the irrigation system features a new well pump to ensure easy maintenance for years to come.
The surrounding wooded areas have been cleared to maximize usable yard space, while upgraded exterior lighting fixtures create a modern and welcoming ambiance. For added peace of mind, an advanced security system with six high-definition cameras offers 24/7 surveillance. New concrete walkways and a rear pad provide easier backyard access and a clean, finished appearance. The property is also routinely pressure washed by professionals with mold and mildew prevention treatments, ensuring a pristine exterior year-round.
Residents of Stono Ferry enjoy a wealth of amenities, including a Jr. Olympic-sized swimming pool, tennis and pickleball courts, a community pavilion, and a play area. Golf and fitness memberships are also available through The Links at Stono Ferry. Ideally located, the community provides easy access to major highways, beaches, shopping, dining, Charleston International Airport, and Historic Downtown Charleston!
Contact an agent
Home facts
- Year built:2000
- Listing ID #:25029216
- Added:1 day(s) ago
- Updated:November 01, 2025 at 06:23 PM
Rooms and interior
- Bedrooms:4
- Total bathrooms:4
- Full bathrooms:3
- Half bathrooms:1
- Living area:3,507 sq. ft.
Heating and cooling
- Cooling:Central Air
- Heating:Electric, Heat Pump
Structure and exterior
- Year built:2000
- Building area:3,507 sq. ft.
- Lot area:0.72 Acres
Schools
- High school:Baptist Hill
- Middle school:Baptist Hill
- Elementary school:E.B. Ellington
Utilities
- Water:Public
- Sewer:Public Sewer
Finances and disclosures
- Price:$1,325,000
- Price per sq. ft.:$377.82
New listings near 5006 Timber Race Course
- New
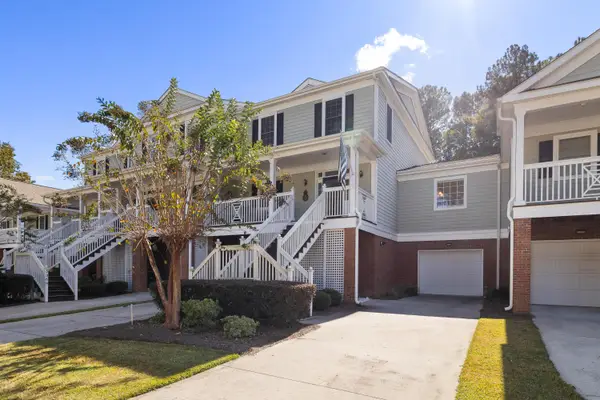 Listed by ERA$550,000Active3 beds 4 baths2,145 sq. ft.
Listed by ERA$550,000Active3 beds 4 baths2,145 sq. ft.5373 5th Fairway Drive, Hollywood, SC 29449
MLS# 25029288Listed by: ERA WILDER REALTY INC - New
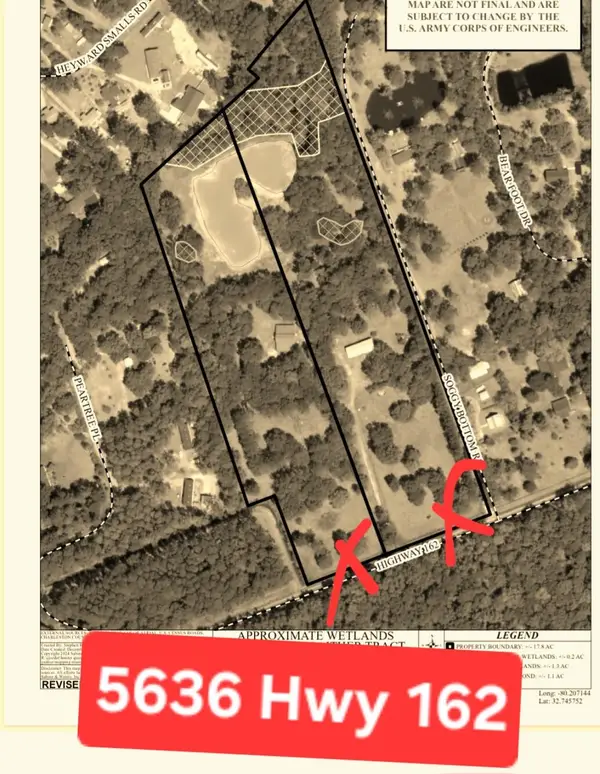 $1,300,000Active18.03 Acres
$1,300,000Active18.03 Acres5636 Highway 162, Hollywood, SC 29449
MLS# 25028875Listed by: NORTHGROUP REAL ESTATE LLC - New
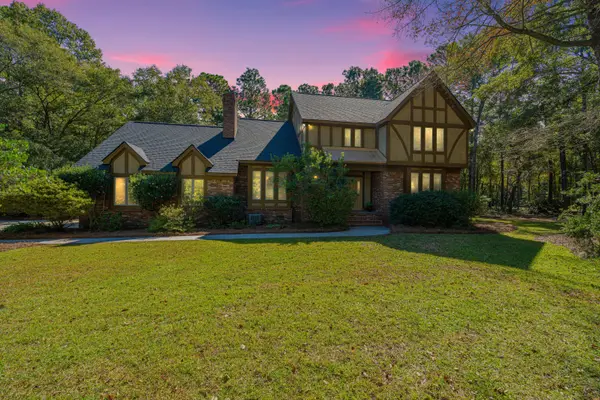 $849,000Active5 beds 4 baths2,743 sq. ft.
$849,000Active5 beds 4 baths2,743 sq. ft.4391 Cloudmont Drive, Hollywood, SC 29449
MLS# 25028872Listed by: CAROLINA ONE REAL ESTATE - New
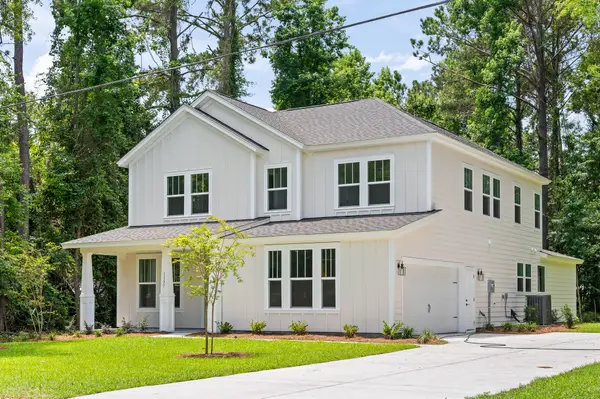 $650,000Active4 beds 4 baths2,840 sq. ft.
$650,000Active4 beds 4 baths2,840 sq. ft.5180 Stono Plantation Drive, Hollywood, SC 29449
MLS# 25028773Listed by: HQ REAL ESTATE LLC - New
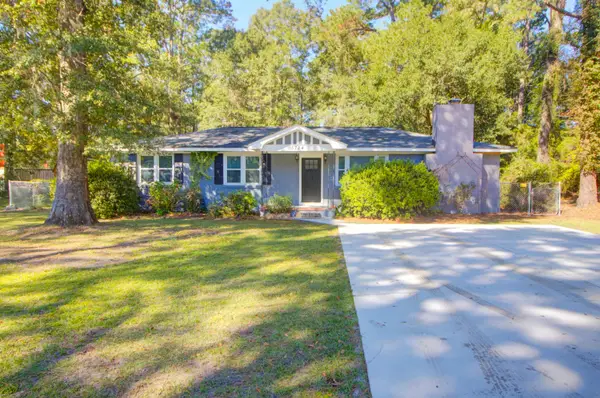 $345,000Active3 beds 2 baths1,428 sq. ft.
$345,000Active3 beds 2 baths1,428 sq. ft.5724 Mineral Springs Road, Hollywood, SC 29449
MLS# 25028765Listed by: ELAINE BRABHAM AND ASSOCIATES - New
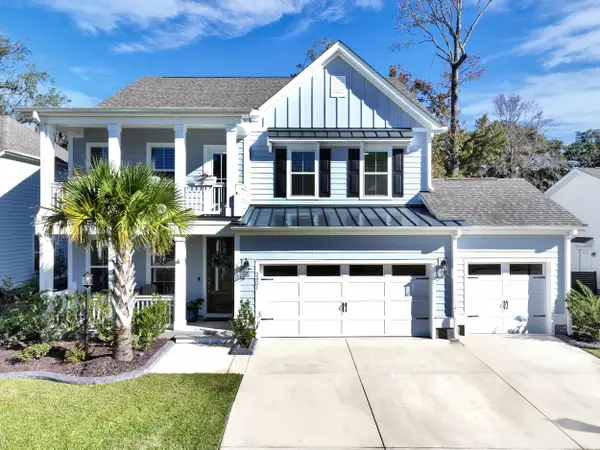 $759,995Active4 beds 4 baths3,118 sq. ft.
$759,995Active4 beds 4 baths3,118 sq. ft.2021 Kings River Trail, Hollywood, SC 29449
MLS# 25028715Listed by: 32 SOUTH PROPERTIES, LLC - New
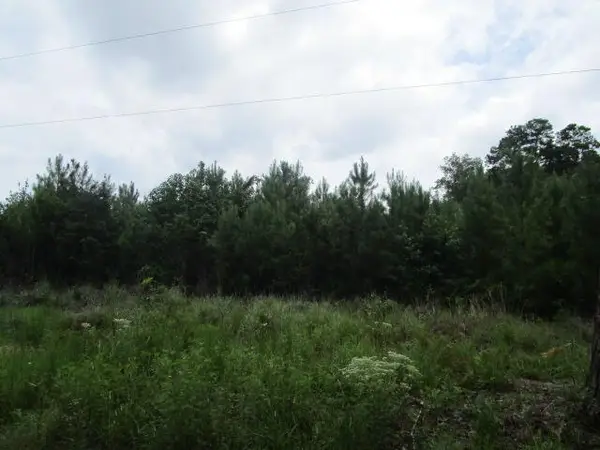 $199,000Active7.3 Acres
$199,000Active7.3 Acres7905 Morris Bing Road, Hollywood, SC 29449
MLS# 25028701Listed by: COLDWELL BANKER REALTY - Open Sun, 1 to 3pmNew
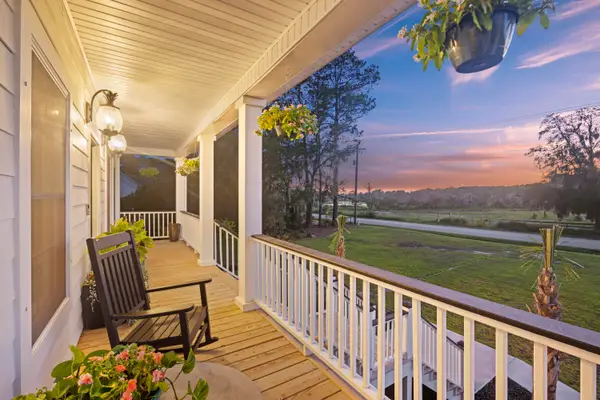 $933,000Active4 beds 3 baths3,300 sq. ft.
$933,000Active4 beds 3 baths3,300 sq. ft.4808 Wilson Road, Meggett, SC 29449
MLS# 25028642Listed by: CAROLINA ONE REAL ESTATE - New
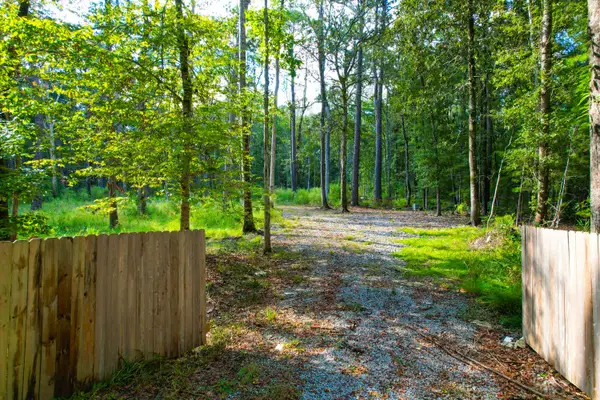 $190,000Active2.69 Acres
$190,000Active2.69 Acres4759 Summit Plantation Rd Road, Hollywood, SC 29449
MLS# 25028482Listed by: KELLER WILLIAMS REALTY CHARLESTON
