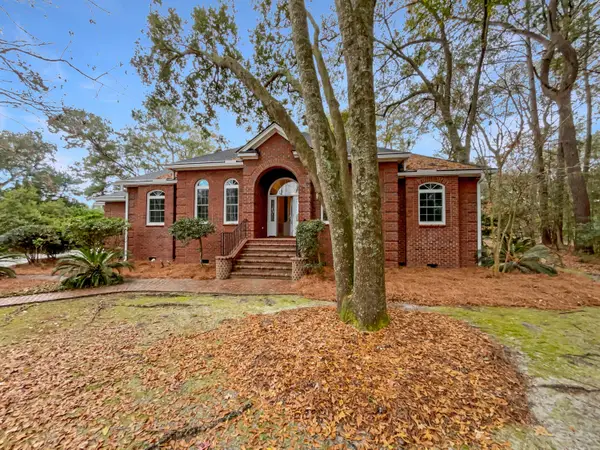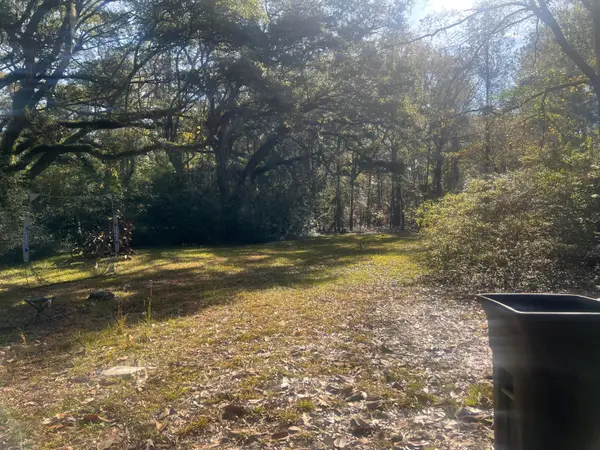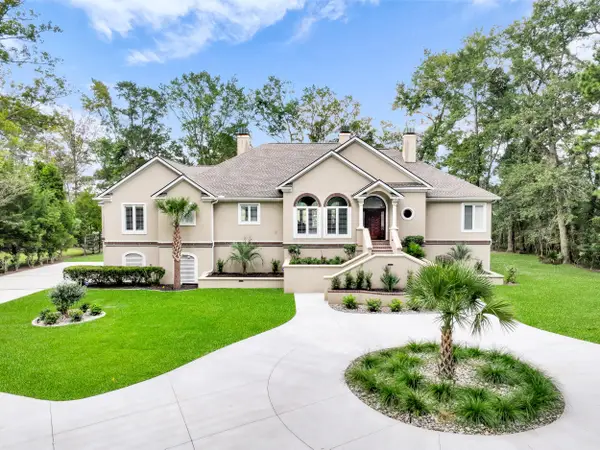5195 Forest Oaks Drive, Hollywood, SC 29449
Local realty services provided by:ERA Greater North Properties
5195 Forest Oaks Drive,Hollywood, SC 29449
$715,000
- 5 Beds
- 3 Baths
- 2,529 sq. ft.
- Single family
- Active
Listed by: meghan chipley
Office: william means real estate, llc.
MLS#:25015345
Source:MI_NGLRMLS
Price summary
- Price:$715,000
- Price per sq. ft.:$282.72
About this home
Nestled in the tranquil Stono Ferry community, this home boasts modern updates and timeless charm. Upon entering, you will be captivated by the expertly remodeled kitchen that opens to the dining and living areas. A striking quartz kitchen island is the centerpiece with built-in wine and beverage refrigerators. An abundance of natural light enhances the atmosphere, creating an ideal space for relaxation or entertaining guests. Blending with the indoor space, the screened porch is located off the living room and showcases golf course views past the expansive backyard. The main level also features a full bath and bedroom. The primary suite is located on the second floor with a beautifully renovated bath. On this level there are also three additional spacious bedrooms. Located along the Stono River, this neighborhood has a pool, pavilion, tennis and pickleball courts, a polo field and playground. A Golf Club membership to the Links at Stono Ferry provides access to the fitness center. This property offers the perfect experience of Lowcountry living with convenient access to the benefits of Charleston, just a short drive away.
Contact an agent
Home facts
- Year built:1999
- Listing ID #:25015345
- Updated:January 08, 2026 at 05:23 PM
Rooms and interior
- Bedrooms:5
- Total bathrooms:3
- Full bathrooms:3
- Living area:2,529 sq. ft.
Heating and cooling
- Cooling:Central Air
- Heating:Electric, Forced Air, Heat Pump
Structure and exterior
- Year built:1999
- Building area:2,529 sq. ft.
- Lot area:0.32 Acres
Schools
- High school:Baptist Hill
- Middle school:Baptist Hill
- Elementary school:E.B. Ellington
Finances and disclosures
- Price:$715,000
- Price per sq. ft.:$282.72
New listings near 5195 Forest Oaks Drive
 $899,900Active5 beds 3 baths2,170 sq. ft.
$899,900Active5 beds 3 baths2,170 sq. ft.4707 Sc-165, Hollywood, SC 29449
MLS# 25024663Listed by: THE LITCHFIELD COMPANY REAL ESTATE- New
 $915,000Active4 beds 5 baths2,740 sq. ft.
$915,000Active4 beds 5 baths2,740 sq. ft.5251 Timber Race Course, Hollywood, SC 29449
MLS# 26000447Listed by: OPENDOOR BROKERAGE, LLC - New
 $349,000Active2 beds 3 baths1,512 sq. ft.
$349,000Active2 beds 3 baths1,512 sq. ft.4869 Slans Island Road, Hollywood, SC 29449
MLS# 26000127Listed by: RAINBOW ROW REAL ESTATE - New
 $599,000Active2 beds 2 baths1,627 sq. ft.
$599,000Active2 beds 2 baths1,627 sq. ft.7275 Highway 162, Hollywood, SC 29449
MLS# 25033226Listed by: THE PENINSULA COMPANY, LLC  $180,500Active3 beds 2 baths1,374 sq. ft.
$180,500Active3 beds 2 baths1,374 sq. ft.5520 Highway 165, Hollywood, SC 29449
MLS# 25032347Listed by: EXP REALTY LLC $645,000Active3 beds 3 baths2,855 sq. ft.
$645,000Active3 beds 3 baths2,855 sq. ft.5182 Stono Plantation Drive, Hollywood, SC 29449
MLS# 25032407Listed by: HQ REAL ESTATE LLC $259,000Active3 beds 2 baths1,208 sq. ft.
$259,000Active3 beds 2 baths1,208 sq. ft.4893 Erika Place, Hollywood, SC 29449
MLS# 25032342Listed by: BRAND NAME REAL ESTATE $359,000Active3.3 Acres
$359,000Active3.3 Acres6721 Toogoodoo Road, Hollywood, SC 29449
MLS# 25032338Listed by: BRAND NAME REAL ESTATE $1,449,900Active4 beds 3 baths3,270 sq. ft.
$1,449,900Active4 beds 3 baths3,270 sq. ft.5126 Timber Race Course, Hollywood, SC 29449
MLS# 25032238Listed by: CHUCKTOWN HOMES POWERED BY KELLER WILLIAMS $120,000Active2.23 Acres
$120,000Active2.23 AcresLot #2 Willtown Road, Hollywood, SC 29449
MLS# 25032158Listed by: AGENTOWNED REALTY CHARLESTON GROUP
