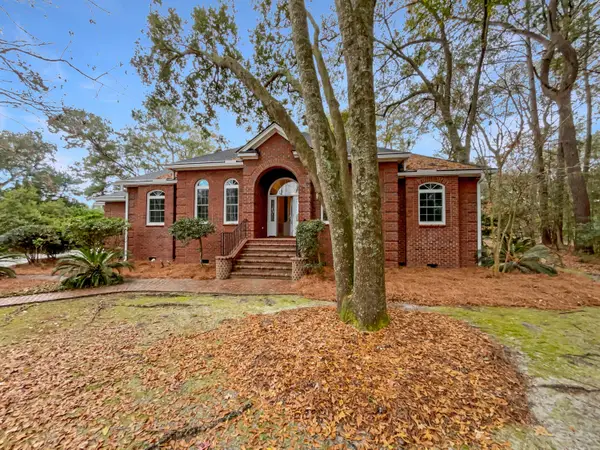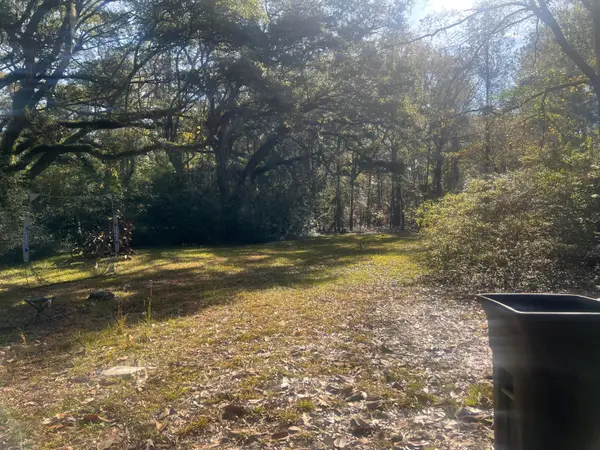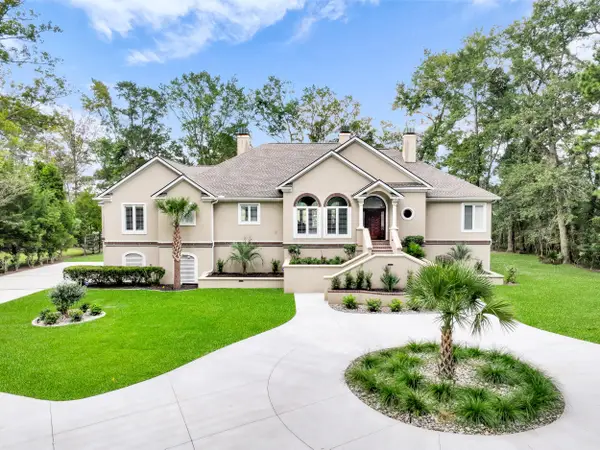5276 7th Green Drive, Hollywood, SC 29449
Local realty services provided by:ERA Greater North Properties
5276 7th Green Drive,Hollywood, SC 29449
$525,000
- 3 Beds
- 4 Baths
- 1,971 sq. ft.
- Single family
- Active
Listed by: peggy leete, liz wrann
Office: carolina one real estate
MLS#:25030139
Source:MI_NGLRMLS
Price summary
- Price:$525,000
- Price per sq. ft.:$266.36
About this home
Stunning and elegant townhome situated in the Ironwood section along the 5th hole of the magnificent Stono Ferry golf course and Stono Ferry Country Club is one of the best kept secrets of the Charleston Real Estate market.Escape from the hustle and bustle of the busy city and traffic to the peace and tranquility Stono Ferry Plantation offers. With the amazing Giant Oak trees and Spanish moss, Stono Ferry exudes charm and graciousness. There are very few neighborhoods where you can enjoy watching horses grazing while you are taking a walk or bike ride. This incredible townhome with its full rocking chair front porch and tranquil setting presents a fitting introduction to a warm and welcoming interior. First impressions are important!Step into the foyer with the beautiful bamboo floors leading to a spacious living area with a warm and inviting fireplace that makes the room a cozy and inviting space. The kitchen is open to the living and dining room and features a raised area suitable for bar seating. The handsome cabinets are plentiful and offer much storage as well as the convenience of the pantry and shelving. Enjoy entertaining your family and guests in the Great room while preparing a meal and still being a part of the fun and conversation. Ideally located off the Great room is the private sun room which invites you to sit and relax at the end of the day while overlooking the lovely wooded back yard and scenic golf course.Upstairs is the oversize and beautiful master suite which has plenty of space for a sitting area or even a desk area. The lovely master bathroom has its own garden tub and shower as well as dual sinks and plenty of cabinet space. The closet is awesome! Plenty of room for many clothes and shoes!
There are two additional bedrooms upstairs and each is appointed with a private bathroom! The laundry area is conveniently located upstairs as well.
The garage under the house is so large, it can accommodate at least 2 - 3 cars or a boat. There is ample room for storage of bikes, grill, gardening supplies or toys! Convenient to Charleston and all that our beautiful city offers, this home is a dream. Enjoy the outdoor living as well with the tennis courts, large pool, Equestrian area, walking trails as well as play areas. The Stono Ferry Country Club is easily accessible and club memberships are available.This home has been well maintained and well loved. Bring your buyers today!
Contact an agent
Home facts
- Year built:2003
- Listing ID #:25030139
- Updated:January 08, 2026 at 05:23 PM
Rooms and interior
- Bedrooms:3
- Total bathrooms:4
- Full bathrooms:3
- Half bathrooms:1
- Living area:1,971 sq. ft.
Heating and cooling
- Cooling:Central Air
- Heating:Heat Pump
Structure and exterior
- Year built:2003
- Building area:1,971 sq. ft.
- Lot area:0.04 Acres
Schools
- High school:Baptist Hill
- Middle school:Baptist Hill
- Elementary school:E.B. Ellington
Finances and disclosures
- Price:$525,000
- Price per sq. ft.:$266.36
New listings near 5276 7th Green Drive
 $899,900Active5 beds 3 baths2,170 sq. ft.
$899,900Active5 beds 3 baths2,170 sq. ft.4707 Sc-165, Hollywood, SC 29449
MLS# 25024663Listed by: THE LITCHFIELD COMPANY REAL ESTATE- New
 $915,000Active4 beds 5 baths2,740 sq. ft.
$915,000Active4 beds 5 baths2,740 sq. ft.5251 Timber Race Course, Hollywood, SC 29449
MLS# 26000447Listed by: OPENDOOR BROKERAGE, LLC - New
 $349,000Active2 beds 3 baths1,512 sq. ft.
$349,000Active2 beds 3 baths1,512 sq. ft.4869 Slans Island Road, Hollywood, SC 29449
MLS# 26000127Listed by: RAINBOW ROW REAL ESTATE - New
 $599,000Active2 beds 2 baths1,627 sq. ft.
$599,000Active2 beds 2 baths1,627 sq. ft.7275 Highway 162, Hollywood, SC 29449
MLS# 25033226Listed by: THE PENINSULA COMPANY, LLC  $180,500Active3 beds 2 baths1,374 sq. ft.
$180,500Active3 beds 2 baths1,374 sq. ft.5520 Highway 165, Hollywood, SC 29449
MLS# 25032347Listed by: EXP REALTY LLC $645,000Active3 beds 3 baths2,855 sq. ft.
$645,000Active3 beds 3 baths2,855 sq. ft.5182 Stono Plantation Drive, Hollywood, SC 29449
MLS# 25032407Listed by: HQ REAL ESTATE LLC $259,000Active3 beds 2 baths1,208 sq. ft.
$259,000Active3 beds 2 baths1,208 sq. ft.4893 Erika Place, Hollywood, SC 29449
MLS# 25032342Listed by: BRAND NAME REAL ESTATE $359,000Active3.3 Acres
$359,000Active3.3 Acres6721 Toogoodoo Road, Hollywood, SC 29449
MLS# 25032338Listed by: BRAND NAME REAL ESTATE $1,449,900Active4 beds 3 baths3,270 sq. ft.
$1,449,900Active4 beds 3 baths3,270 sq. ft.5126 Timber Race Course, Hollywood, SC 29449
MLS# 25032238Listed by: CHUCKTOWN HOMES POWERED BY KELLER WILLIAMS $120,000Active2.23 Acres
$120,000Active2.23 AcresLot #2 Willtown Road, Hollywood, SC 29449
MLS# 25032158Listed by: AGENTOWNED REALTY CHARLESTON GROUP
