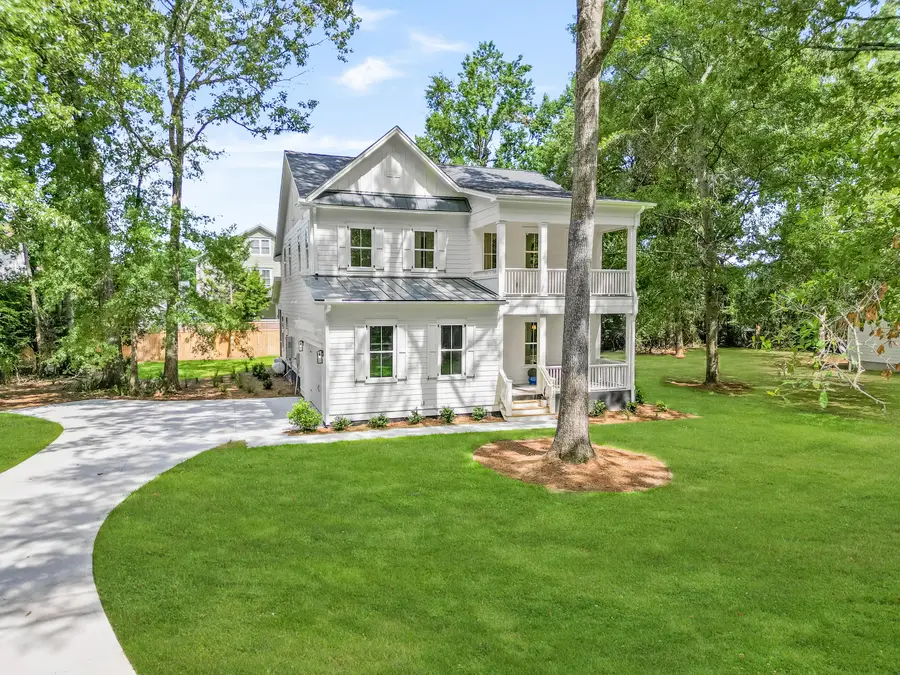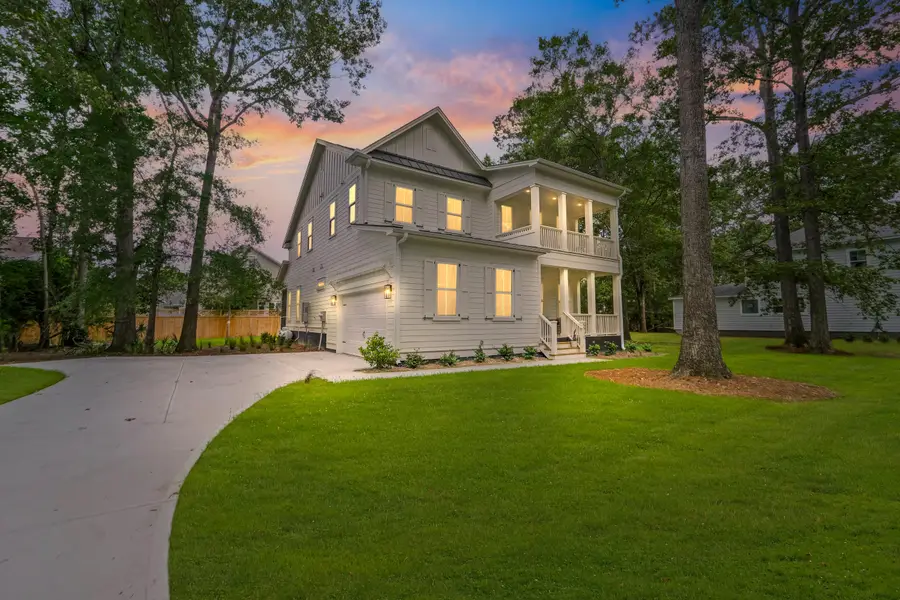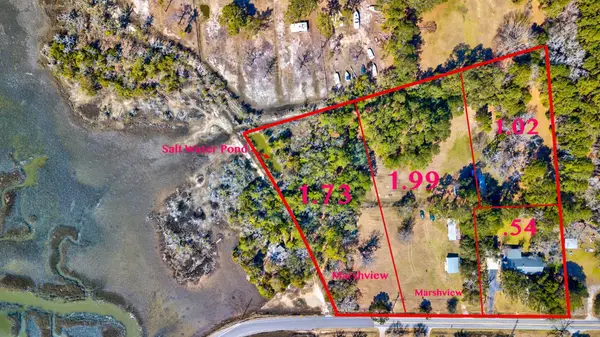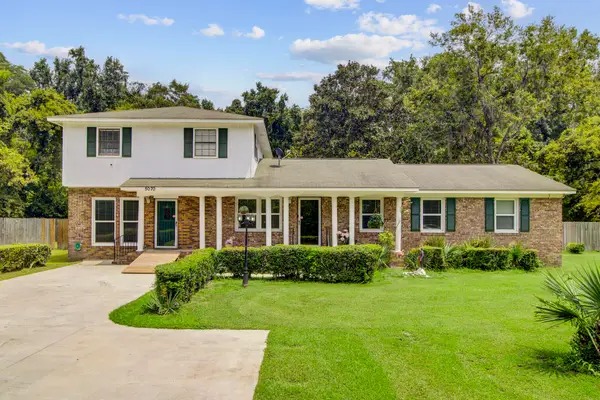5710 Barbary Coast Road, Hollywood, SC 29449
Local realty services provided by:ERA Wilder Realty



Listed by:dan lorentz
Office:the boulevard company
MLS#:25017574
Source:SC_CTAR
5710 Barbary Coast Road,Hollywood, SC 29449
$859,900
- 4 Beds
- 4 Baths
- 2,978 sq. ft.
- Single family
- Active
Upcoming open houses
- Sun, Aug 1702:00 pm - 04:00 pm
Price summary
- Price:$859,900
- Price per sq. ft.:$288.75
About this home
Brand New Construction in Gated Community! Welcome to 5710 Barbary Coast Drive, a newly constructed 4-bedroom, 3.5-bath home located in the gated Royal Harbor community! This thoughtfully designed Coolidge floor plan offers 2,978 square feet of elevated Lowcountry living on a private, wooded lot that offers ultimate privacy and seclusion! Step inside and immediately notice the 10-foot ceilings, wide-plank hardwood floors, and a spacious open-concept layout filled with natural light! The spacious living room features a gas fireplace and flows seamlessly into the chef's kitchen, which includes quartz countertops, stainless steel appliances, a gas cooktop, a large center eat-in island, and custom cabinetry. There is a formal dining area to the right of the foyer and an informal diningarea located directly off of the kitchen for convenience!
The primary suite is conveniently located on the main level and features a spa-like en suite with dual vanities, custom cabinetry, custom-tiled walk-in shower, and a generous sized walk-in closet. Upstairs, a loft connects three additional bedrooms and two full bathrooms, offering flexible living space for guests, family, or work-from-home needs. Outdoor living is easy with a classic Lowcountry front porch and a screened-in back porch overlooking the tranquil backyard that is framed by professional landscaping.
Located just one mile from the award-winning Links at Stono Ferry golf course and 25 minutes from Downtown Charleston. Quick access to West Ashley favorites like Harvest Moon Lowcountry Grille, Kickin Chicken, and Gilligan's, with boat landings at Limehouse Bridge and Toogoodoo Creek just minutes away. Kiawah is 25 minutes away as well! Enjoy a rare blend of privacy, style, and convenience schedule your showing before this amazing property is gone!
Contact an agent
Home facts
- Year built:2025
- Listing Id #:25017574
- Added:50 day(s) ago
- Updated:August 14, 2025 at 08:32 PM
Rooms and interior
- Bedrooms:4
- Total bathrooms:4
- Full bathrooms:3
- Half bathrooms:1
- Living area:2,978 sq. ft.
Heating and cooling
- Cooling:Central Air
- Heating:Heat Pump
Structure and exterior
- Year built:2025
- Building area:2,978 sq. ft.
- Lot area:0.53 Acres
Schools
- High school:Baptist Hill
- Middle school:Baptist Hill
- Elementary school:E.B. Ellington
Utilities
- Water:Public
- Sewer:Public Sewer
Finances and disclosures
- Price:$859,900
- Price per sq. ft.:$288.75
New listings near 5710 Barbary Coast Road
- New
 $869,998Active5.3 Acres
$869,998Active5.3 Acres4707 Sc-165, Hollywood, SC 29449
MLS# 25022315Listed by: KELLER WILLIAMS REALTY CHARLESTON - Open Fri, 10am to 5pmNew
 $652,900Active4 beds 3 baths2,875 sq. ft.
$652,900Active4 beds 3 baths2,875 sq. ft.2066 Mcquire Lane #017, Hollywood, SC 29449
MLS# 25022253Listed by: K. HOVNANIAN HOMES - Open Sat, 11am to 1pmNew
 $440,000Active3 beds 2 baths2,381 sq. ft.
$440,000Active3 beds 2 baths2,381 sq. ft.5070 Sc-165, Hollywood, SC 29449
MLS# 25021926Listed by: CAROLINA ONE REAL ESTATE - New
 $895,000Active3 beds 3 baths2,502 sq. ft.
$895,000Active3 beds 3 baths2,502 sq. ft.4278 Home Town Lane, Ravenel, SC 29470
MLS# 25021632Listed by: WILLIAM MEANS REAL ESTATE, LLC - New
 $410,000Active3 beds 3 baths2,098 sq. ft.
$410,000Active3 beds 3 baths2,098 sq. ft.5020 Wapiti Way, Hollywood, SC 29449
MLS# 25021609Listed by: KELLER WILLIAMS REALTY CHARLESTON - New
 $725,000Active4 beds 4 baths3,118 sq. ft.
$725,000Active4 beds 4 baths3,118 sq. ft.3025 Dewitt Court, Hollywood, SC 29449
MLS# 25021575Listed by: CAROLINA ONE REAL ESTATE - New
 $325,000Active3 beds 2 baths1,020 sq. ft.
$325,000Active3 beds 2 baths1,020 sq. ft.4407 Highway 162, Hollywood, SC 29449
MLS# 25021407Listed by: THE BOULEVARD COMPANY - New
 $200,000Active1.93 Acres
$200,000Active1.93 Acres5112 Highway 174, Hollywood, SC 29449
MLS# 25021380Listed by: SMITH SPENCER REAL ESTATE - Open Sat, 12 to 2pm
 Listed by ERA$799,999Active3 beds 2 baths2,366 sq. ft.
Listed by ERA$799,999Active3 beds 2 baths2,366 sq. ft.3984 Berberis Lane, Ravenel, SC 29470
MLS# 25021028Listed by: ERA WILDER REALTY INC  $619,900Active3 beds 3 baths2,307 sq. ft.
$619,900Active3 beds 3 baths2,307 sq. ft.2058 Mcguire Lane #015, Hollywood, SC 29449
MLS# 25021004Listed by: K. HOVNANIAN HOMES
