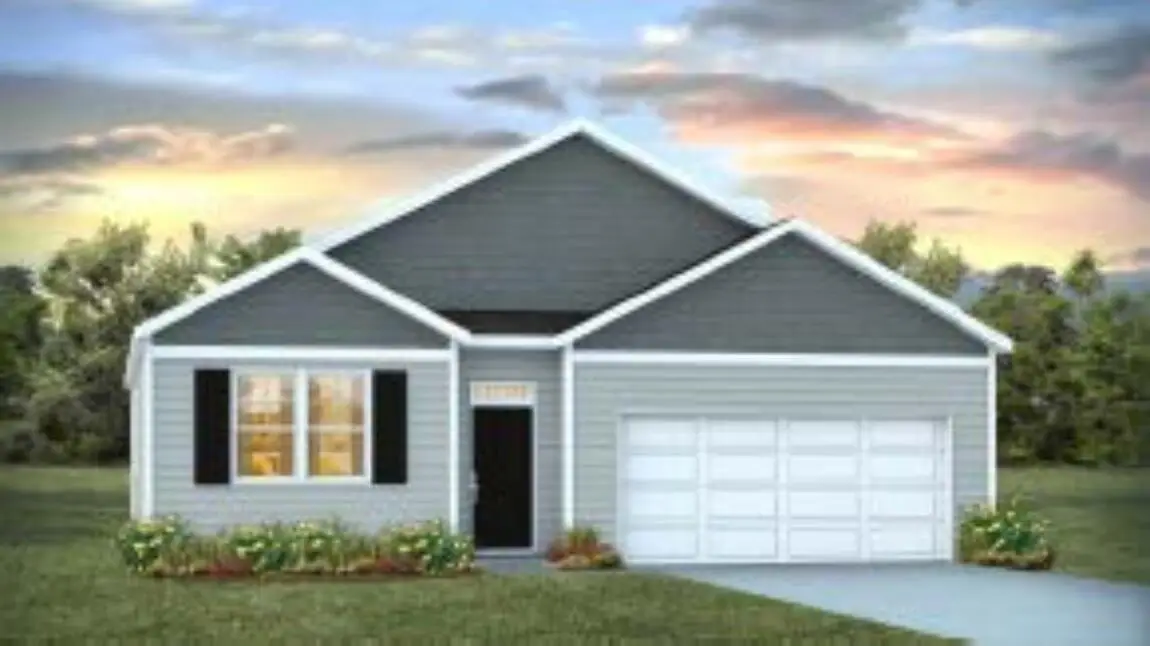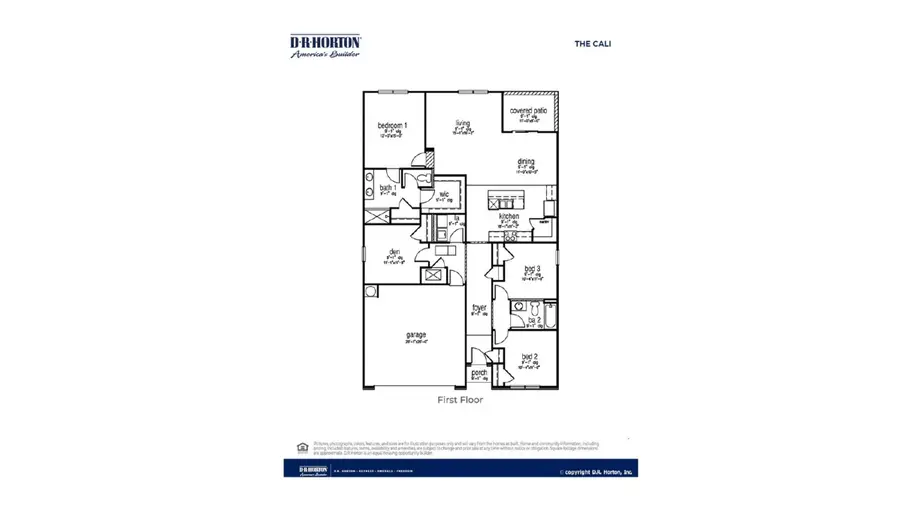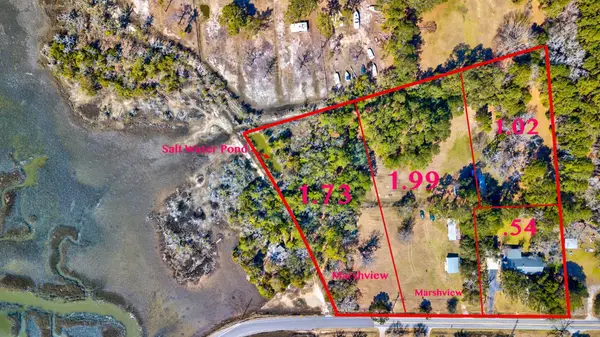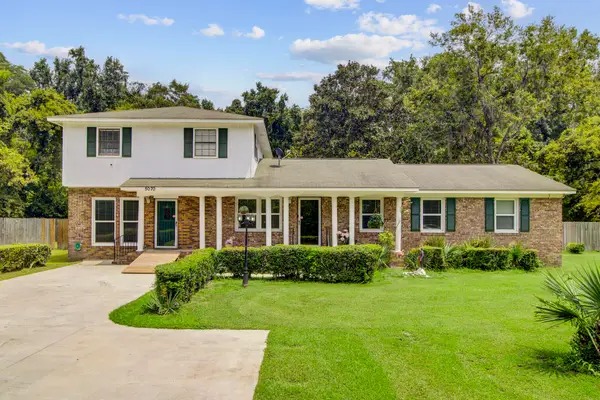6221 Gritman Drive, Hollywood, SC 29449
Local realty services provided by:ERA Wilder Realty



Listed by:katie stevens grout
Office:d r horton inc
MLS#:25015657
Source:SC_CTAR
6221 Gritman Drive,Hollywood, SC 29449
$380,900
- 4 Beds
- 2 Baths
- 1,774 sq. ft.
- Single family
- Pending
Price summary
- Price:$380,900
- Price per sq. ft.:$214.71
About this home
Nestled in a quiet Lowcountry setting, The Oaks at Center Station offers a peaceful escape while remaining conveniently close to the city. Located in Hollywood, just off SC-165, the community provides easy access to all the amenities that make Charleston such a desirable place to live. Across the street is the Hollywood Town Hall and Library, that also offers a public recreational pool. You're 30 minutes from downtown Charleston, 15 minutes from Johns Island and 20 minutes from West Ashley. On beach days, it is only a short drive to Edisto.With all four bedrooms conveniently located on one level, the CALI is designed to accommodate a variety of lifestyles. Entering through the foyer at the center of the home, you'll find two guest bedrooms and a shared full bath. A third bedroom, located near the laundry room and garage, can serve as a flexible space for a home office or additional living area. The kitchen offers a 7-foot island and a spacious corner pantry, seamlessly connecting to a dining area and a cozy yet distinct living room. Just off the living room, the oversized owner's suite provides a private retreat with a large walk-in closet. Completing the home, a covered patio is offered for an inviting outdoor escape to enjoy the amenities of The Oaks at Center Station.
All new homes will include D.R. Horton's Home is Connected® package, an industry leading suite of smart home products that keeps homeowners connected with the people and place they value the most. This technology allows homeowners to monitor and control their home from the couch or across the globe. Products include touchscreen interface, video doorbell, front door light, and z-wave t-stat, keyless door lock all controlled by included Alexa Dot and smartphone app with voice! *Square footage dimensions are approximate.
*The photos you see here are for illustration purposes only, interior, and exterior features, options, colors and selections will differ. Please reach out to sales agent for options.
Contact an agent
Home facts
- Year built:2025
- Listing Id #:25015657
- Added:70 day(s) ago
- Updated:August 14, 2025 at 08:46 PM
Rooms and interior
- Bedrooms:4
- Total bathrooms:2
- Full bathrooms:2
- Living area:1,774 sq. ft.
Heating and cooling
- Cooling:Central Air
- Heating:Electric
Structure and exterior
- Year built:2025
- Building area:1,774 sq. ft.
- Lot area:0.13 Acres
Schools
- High school:Baptist Hill
- Middle school:Baptist Hill
- Elementary school:E.B. Ellington
Utilities
- Water:Public
- Sewer:Public Sewer
Finances and disclosures
- Price:$380,900
- Price per sq. ft.:$214.71
New listings near 6221 Gritman Drive
- New
 $869,998Active5.3 Acres
$869,998Active5.3 Acres4707 Sc-165, Hollywood, SC 29449
MLS# 25022315Listed by: KELLER WILLIAMS REALTY CHARLESTON - Open Fri, 10am to 5pmNew
 $652,900Active4 beds 3 baths2,875 sq. ft.
$652,900Active4 beds 3 baths2,875 sq. ft.2066 Mcquire Lane #017, Hollywood, SC 29449
MLS# 25022253Listed by: K. HOVNANIAN HOMES - Open Sat, 11am to 1pmNew
 $440,000Active3 beds 2 baths2,381 sq. ft.
$440,000Active3 beds 2 baths2,381 sq. ft.5070 Sc-165, Hollywood, SC 29449
MLS# 25021926Listed by: CAROLINA ONE REAL ESTATE - New
 $895,000Active3 beds 3 baths2,502 sq. ft.
$895,000Active3 beds 3 baths2,502 sq. ft.4278 Home Town Lane, Ravenel, SC 29470
MLS# 25021632Listed by: WILLIAM MEANS REAL ESTATE, LLC - New
 $410,000Active3 beds 3 baths2,098 sq. ft.
$410,000Active3 beds 3 baths2,098 sq. ft.5020 Wapiti Way, Hollywood, SC 29449
MLS# 25021609Listed by: KELLER WILLIAMS REALTY CHARLESTON - New
 $725,000Active4 beds 4 baths3,118 sq. ft.
$725,000Active4 beds 4 baths3,118 sq. ft.3025 Dewitt Court, Hollywood, SC 29449
MLS# 25021575Listed by: CAROLINA ONE REAL ESTATE - New
 $325,000Active3 beds 2 baths1,020 sq. ft.
$325,000Active3 beds 2 baths1,020 sq. ft.4407 Highway 162, Hollywood, SC 29449
MLS# 25021407Listed by: THE BOULEVARD COMPANY - New
 $200,000Active1.93 Acres
$200,000Active1.93 Acres5112 Highway 174, Hollywood, SC 29449
MLS# 25021380Listed by: SMITH SPENCER REAL ESTATE - Open Sat, 12 to 2pm
 Listed by ERA$799,999Active3 beds 2 baths2,366 sq. ft.
Listed by ERA$799,999Active3 beds 2 baths2,366 sq. ft.3984 Berberis Lane, Ravenel, SC 29470
MLS# 25021028Listed by: ERA WILDER REALTY INC  $619,900Active3 beds 3 baths2,307 sq. ft.
$619,900Active3 beds 3 baths2,307 sq. ft.2058 Mcguire Lane #015, Hollywood, SC 29449
MLS# 25021004Listed by: K. HOVNANIAN HOMES
